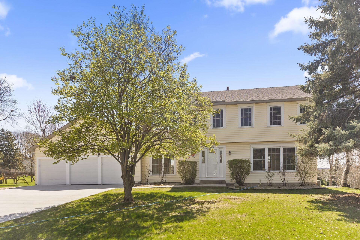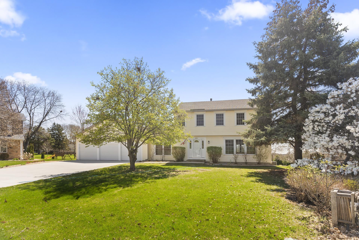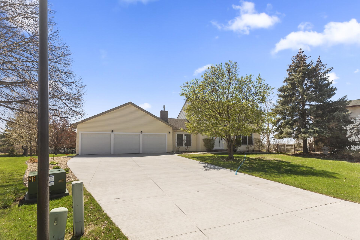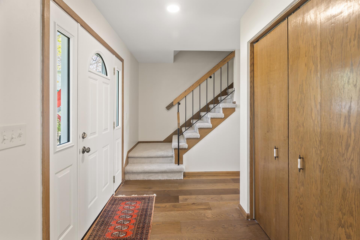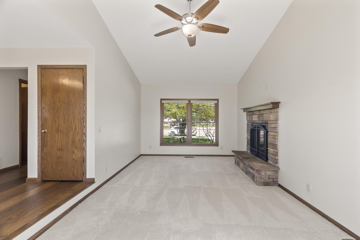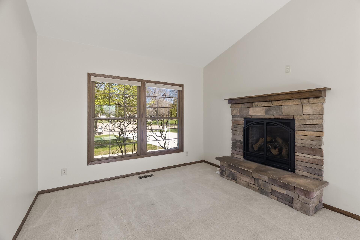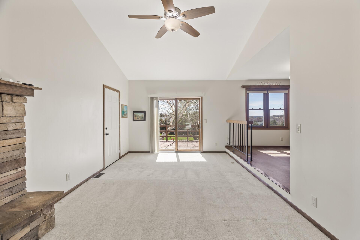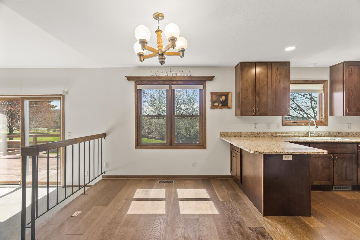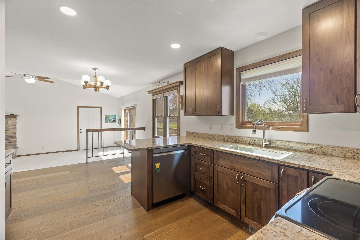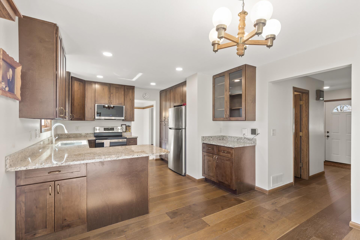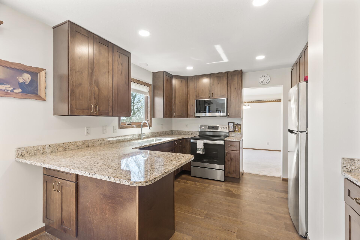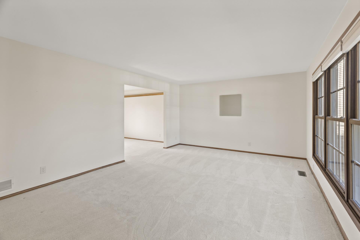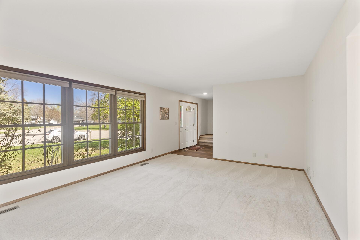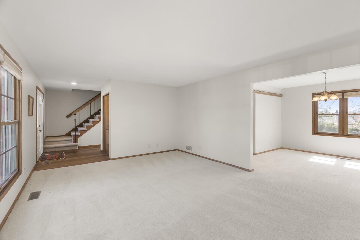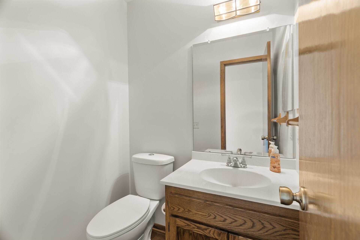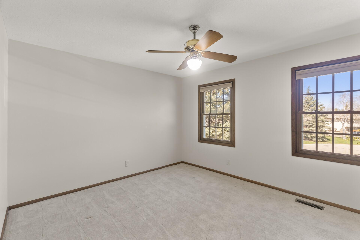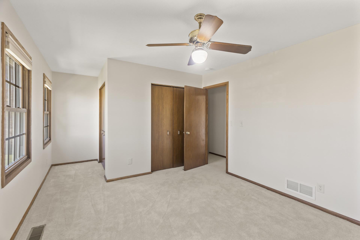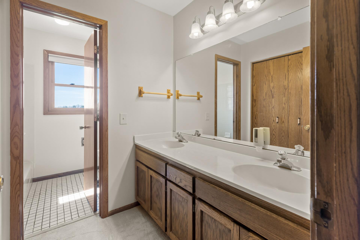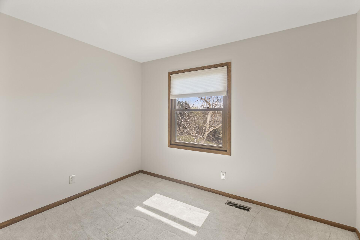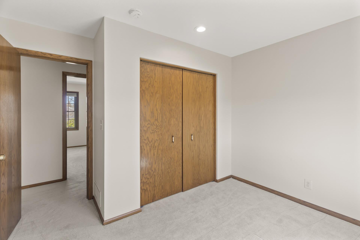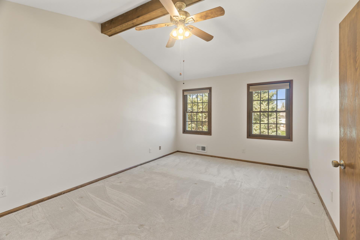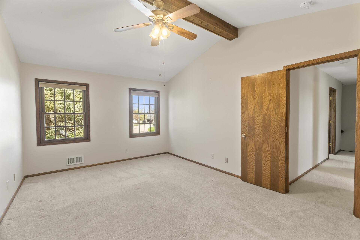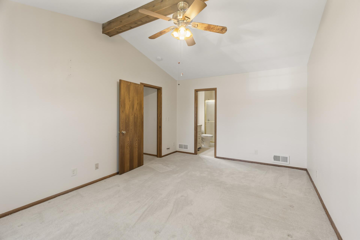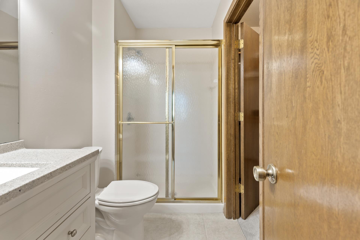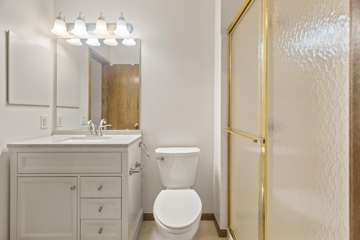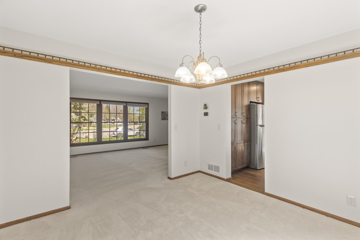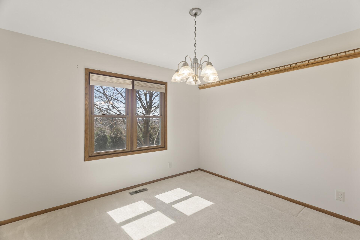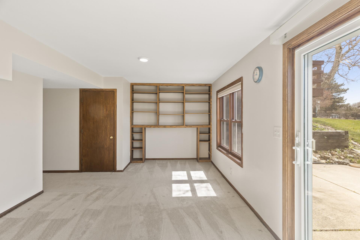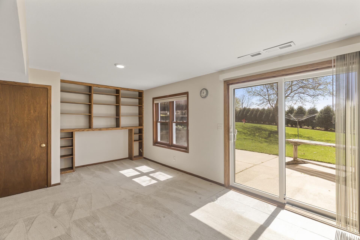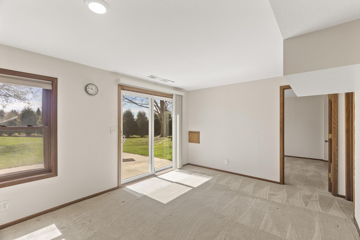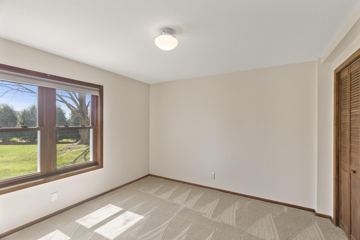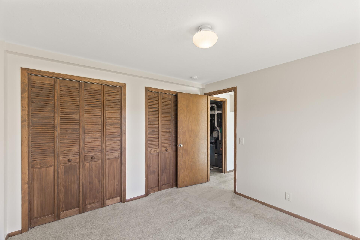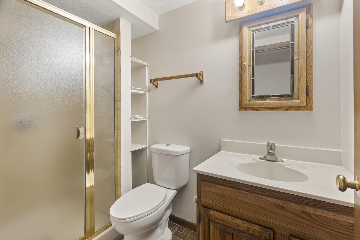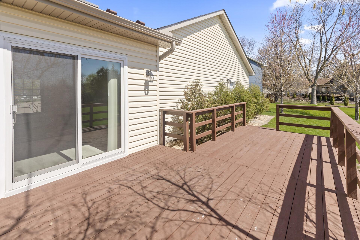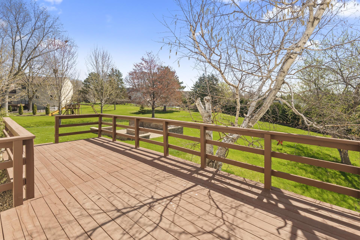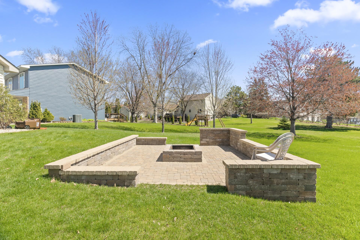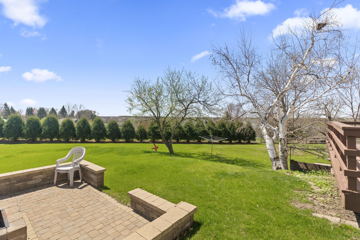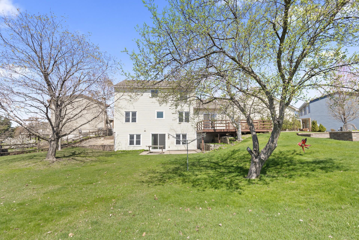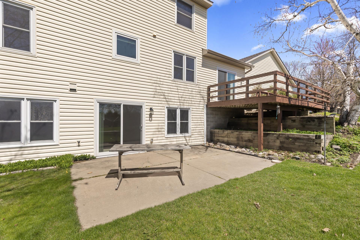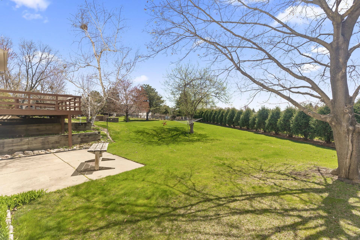7073 SHERWOOD COURT
7073 Sherwood Court, Woodbury, 55125, MN
-
Price: $495,000
-
Status type: For Sale
-
City: Woodbury
-
Neighborhood: Woodlane Hills 2nd Add
Bedrooms: 4
Property Size :2560
-
Listing Agent: NST16441,NST47549
-
Property type : Single Family Residence
-
Zip code: 55125
-
Street: 7073 Sherwood Court
-
Street: 7073 Sherwood Court
Bathrooms: 4
Year: 1983
Listing Brokerage: Edina Realty, Inc.
FEATURES
- Range
- Refrigerator
- Washer
- Dryer
- Microwave
- Dishwasher
- Water Softener Owned
- Disposal
- Gas Water Heater
- Stainless Steel Appliances
DETAILS
There is so much to love about this abundantly charming 2-story home - so fresh & clean, & exudes quality & comfort. Be amazed by the lengthy list of significant updates & improvements completed within just the past TWO years! Roof, siding, furnace & gas fireplace replaced; gorgeous kitchen remodel - cabinets, granite counters & all ss appliances; wood floors installed through front entry, kitchen & dining area; carpet installed & walls & ceilings painted on all three levels; cement driveway; garage walls are drywalled & floor is epoxied, 3 garage doors & openers installed; electrical panel replaced with extensive updated wiring (all done in July 2023); & the front door with sidelights replaced (2024). With all of the improvements taken care of you'll be able to immediately move right in & appreciate the feature-rich details of this lovely home! Spacious & vaulted family room - so light & bright! Vaulted owner's bedroom with ceiling fan, tile floors in the upper & lower level bathrooms, walkout lower level & plenty of storage space, & more! All this, & an ideal location, at the end of a quiet cul-de-sac, with a park-like lot (nearly 1/2 acre) with endless outdoor recreation possibilities, including an enchanting standalone paver patio with built-in firepit. Don't miss it!
INTERIOR
Bedrooms: 4
Fin ft² / Living Area: 2560 ft²
Below Ground Living: 600ft²
Bathrooms: 4
Above Ground Living: 1960ft²
-
Basement Details: Block, Daylight/Lookout Windows, Drain Tiled, Egress Window(s), Finished, Sump Pump, Walkout,
Appliances Included:
-
- Range
- Refrigerator
- Washer
- Dryer
- Microwave
- Dishwasher
- Water Softener Owned
- Disposal
- Gas Water Heater
- Stainless Steel Appliances
EXTERIOR
Air Conditioning: Central Air
Garage Spaces: 3
Construction Materials: N/A
Foundation Size: 1096ft²
Unit Amenities:
-
- Kitchen Window
- Deck
- Hardwood Floors
- Ceiling Fan(s)
- Vaulted Ceiling(s)
- Washer/Dryer Hookup
- Tile Floors
Heating System:
-
- Forced Air
ROOMS
| Main | Size | ft² |
|---|---|---|
| Living Room | 18.5x13.5 | 247.09 ft² |
| Dining Room | 11.5x11.5 | 130.34 ft² |
| Kitchen | 11x11 | 121 ft² |
| Informal Dining Room | 7.5x11 | 55.63 ft² |
| Family Room | 21x11.5 | 239.75 ft² |
| Deck | 24x10 | 576 ft² |
| Upper | Size | ft² |
|---|---|---|
| Bedroom 1 | 17.5x12 | 304.79 ft² |
| Bedroom 2 | 13x11 | 169 ft² |
| Bedroom 3 | 11x9 | 121 ft² |
| Lower | Size | ft² |
|---|---|---|
| Bedroom 4 | 11x11 | 121 ft² |
| Family Room | 18x11 | 324 ft² |
| Utility Room | 18x10 | 324 ft² |
| Patio | 19x14 | 361 ft² |
LOT
Acres: N/A
Lot Size Dim.: Irregular
Longitude: 44.9005
Latitude: -92.961
Zoning: Residential-Single Family
FINANCIAL & TAXES
Tax year: 2025
Tax annual amount: $5,973
MISCELLANEOUS
Fuel System: N/A
Sewer System: City Sewer/Connected
Water System: City Water/Connected
ADITIONAL INFORMATION
MLS#: NST7705213
Listing Brokerage: Edina Realty, Inc.

ID: 3577114
Published: May 01, 2025
Last Update: May 01, 2025
Views: 3


