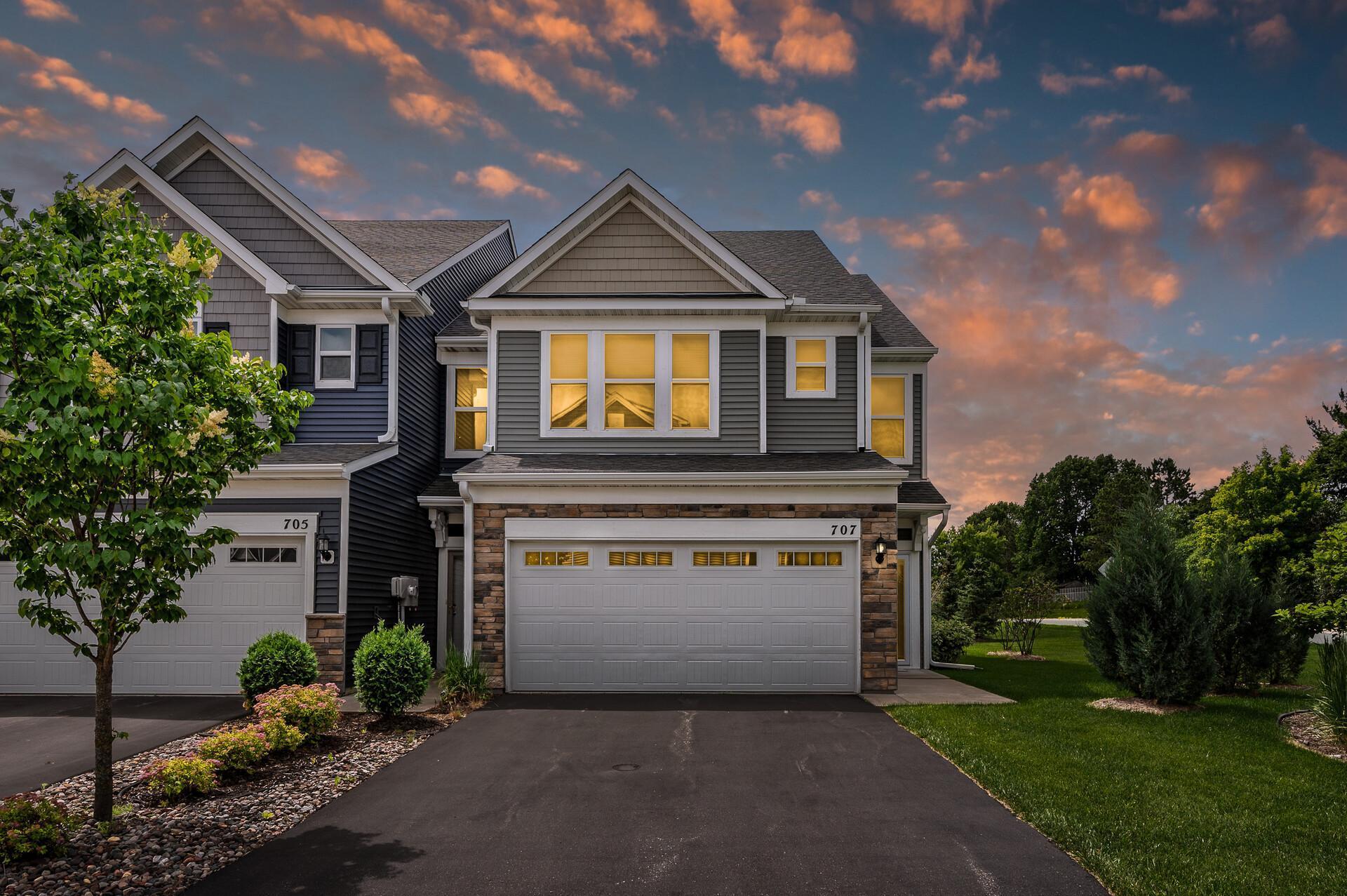707 ROCKBURN ROAD
707 Rockburn Road, Chanhassen, 55317, MN
-
Price: $450,000
-
Status type: For Sale
-
City: Chanhassen
-
Neighborhood: West Park
Bedrooms: 3
Property Size :2110
-
Listing Agent: NST1000015,NST55885
-
Property type : Townhouse Side x Side
-
Zip code: 55317
-
Street: 707 Rockburn Road
-
Street: 707 Rockburn Road
Bathrooms: 3
Year: 2018
Listing Brokerage: Real Broker, LLC
FEATURES
- Range
- Refrigerator
- Washer
- Dryer
- Microwave
- Dishwasher
- Wall Oven
- Electronic Air Filter
- Stainless Steel Appliances
DETAILS
Stunning Corner Unit Townhome in the Heart of Chanhassen! Rare 3BR/2.5BA opportunity on a premium lot with scenic views and exceptional upgrades throughout. The gourmet kitchen impresses with quartz countertops, a sleek stainless steel hood vent, microwave/oven combo, neutral tile backsplash, and an oversized island perfect for entertaining. The open-concept main floor features a sunroom addition—adding both square footage and natural light—plus a cozy gas fireplace and built-in boot bench for everyday convenience. Upstairs, the spacious owner’s suite offers two generous walk-in closets and a private ensuite with comfort-height dual vanities and double sinks. You’ll love the large, south-facing yard and the peaceful views it provides. Enjoy the added functionality of upper-level laundry with utility sink, plus thoughtful upgrades like top-down/bottom-up window coverings (blackouts in bedrooms), Andersen storm doors, gutters, and Ring doorbell. Located near shopping, parks, trails, and just minutes to Hwy 212 & 101. HOA includes pond with firepit area—perfect for relaxing or social gatherings. Truly a turnkey home in a prime location!
INTERIOR
Bedrooms: 3
Fin ft² / Living Area: 2110 ft²
Below Ground Living: N/A
Bathrooms: 3
Above Ground Living: 2110ft²
-
Basement Details: None,
Appliances Included:
-
- Range
- Refrigerator
- Washer
- Dryer
- Microwave
- Dishwasher
- Wall Oven
- Electronic Air Filter
- Stainless Steel Appliances
EXTERIOR
Air Conditioning: Central Air
Garage Spaces: 2
Construction Materials: N/A
Foundation Size: 1000ft²
Unit Amenities:
-
- Patio
- Ceiling Fan(s)
- Walk-In Closet
- Washer/Dryer Hookup
- In-Ground Sprinkler
- Indoor Sprinklers
- Paneled Doors
- Kitchen Center Island
- French Doors
- Primary Bedroom Walk-In Closet
Heating System:
-
- Forced Air
ROOMS
| Main | Size | ft² |
|---|---|---|
| Living Room | 15.5x13.2 | 202.99 ft² |
| Dining Room | 21.5x9.2 | 196.32 ft² |
| Kitchen | 18.4x12.4 | 226.11 ft² |
| Patio | n/a | 0 ft² |
| Foyer | 9.3x4.8 | 43.17 ft² |
| Utility Room | 9.2x5.1 | 46.6 ft² |
| Upper | Size | ft² |
|---|---|---|
| Bedroom 1 | 18x14.5 | 259.5 ft² |
| Bedroom 2 | 11.1x10 | 123.03 ft² |
| Bedroom 3 | 11.4x10.11 | 123.72 ft² |
| Laundry | 7.1x6.8 | 47.22 ft² |
LOT
Acres: N/A
Lot Size Dim.: 75x26
Longitude: 44.8465
Latitude: -93.541
Zoning: Residential-Single Family
FINANCIAL & TAXES
Tax year: 2024
Tax annual amount: $4,359
MISCELLANEOUS
Fuel System: N/A
Sewer System: City Sewer/Connected
Water System: City Water/Connected
ADITIONAL INFORMATION
MLS#: NST7762364
Listing Brokerage: Real Broker, LLC

ID: 3828120
Published: June 26, 2025
Last Update: June 26, 2025
Views: 4






