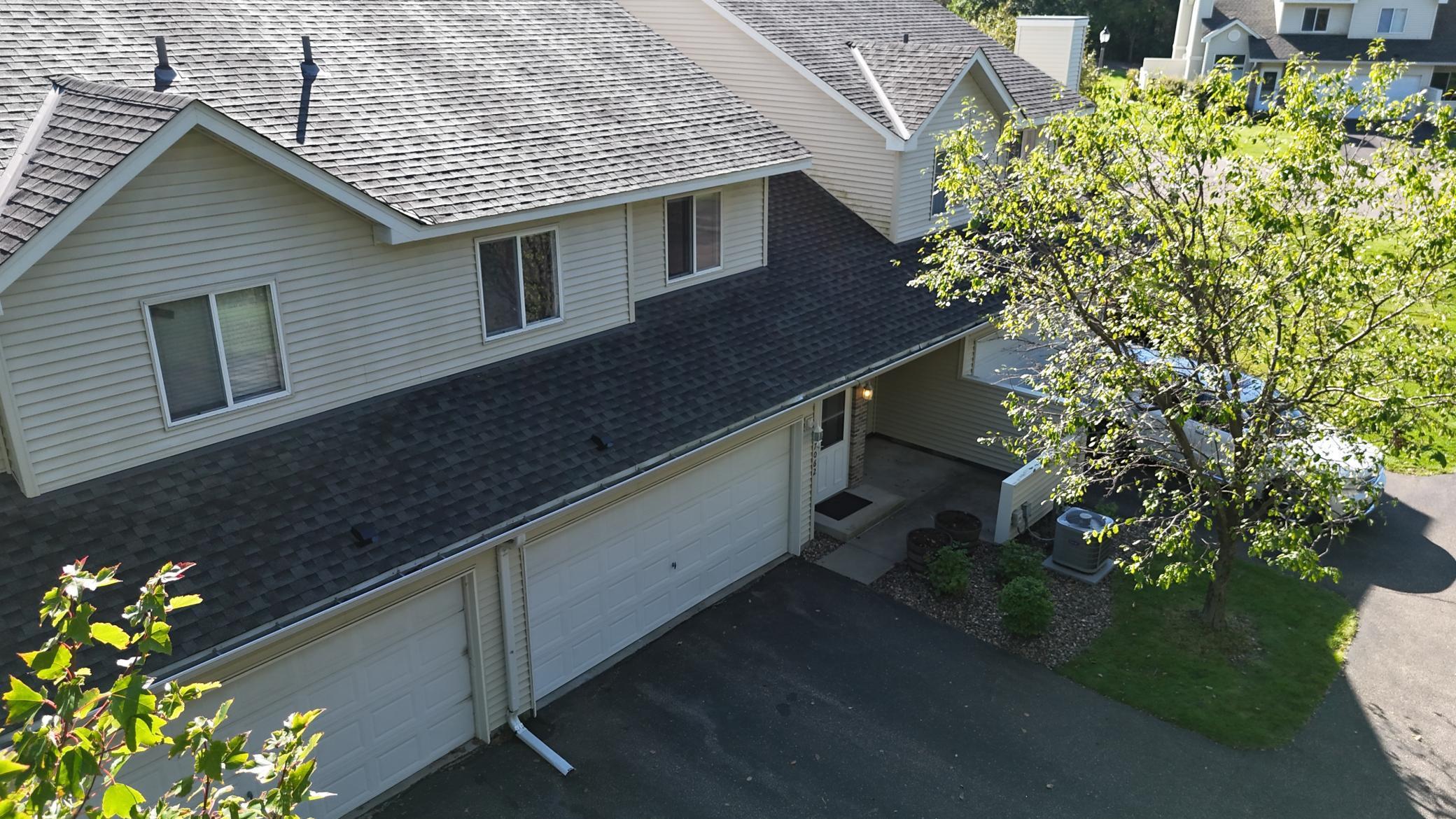7062 48TH STREET
7062 48th Street, Oakdale, 55128, MN
-
Price: $229,900
-
Status type: For Sale
-
City: Oakdale
-
Neighborhood: Oaks of Deer Run
Bedrooms: 2
Property Size :1380
-
Listing Agent: NST16024,NST40363
-
Property type : Townhouse Side x Side
-
Zip code: 55128
-
Street: 7062 48th Street
-
Street: 7062 48th Street
Bathrooms: 2
Year: 1995
Listing Brokerage: RE/MAX Advantage Plus
FEATURES
- Range
- Refrigerator
- Washer
- Dryer
- Exhaust Fan
- Dishwasher
- Water Softener Owned
- Disposal
- Gas Water Heater
- Stainless Steel Appliances
DETAILS
Spacious and move-in ready townhome in a quiet, well-kept community! You'll love this property's setting. Inside, you have a serene view of only forest and no other neighbors! This home features an open-concept main level with soaring vaulted ceilings and tons of natural light. The kitchen includes generous cabinet space, walk-in pantry and all appliances are included! Wonderful floorplan has breakfast bar seating in the kitchen as well as an addition dining room space, perfect for casual meals or entertaining! Enjoy the easy flow into the living room and out to a private patio for grilling, relaxing, or morning coffee. Upstairs you’ll find two generously sized bedrooms, a full bath, and a bright, versatile loft—ideal for a home office, workout area, or media space. The TV and wall mount stay for the new owners! Added perks include upper-level laundry, ample closet storage, newer Furnace, A/C unit and oven, plus a brand new water heater and a clean, attached 2-car garage! Low-maintenance HOA living covers outside maintenance, lawn care and snow removal. Wonderful private spot with ample guest parking as well! Prime location near trails, parks, shopping, restaurants, and quick highway access. A fantastic opportunity for first-time buyers, downsizers, or investors!
INTERIOR
Bedrooms: 2
Fin ft² / Living Area: 1380 ft²
Below Ground Living: N/A
Bathrooms: 2
Above Ground Living: 1380ft²
-
Basement Details: None,
Appliances Included:
-
- Range
- Refrigerator
- Washer
- Dryer
- Exhaust Fan
- Dishwasher
- Water Softener Owned
- Disposal
- Gas Water Heater
- Stainless Steel Appliances
EXTERIOR
Air Conditioning: Central Air
Garage Spaces: 2
Construction Materials: N/A
Foundation Size: 780ft²
Unit Amenities:
-
- Patio
- Natural Woodwork
- Ceiling Fan(s)
- Walk-In Closet
- Vaulted Ceiling(s)
- Washer/Dryer Hookup
- In-Ground Sprinkler
- Indoor Sprinklers
- Primary Bedroom Walk-In Closet
Heating System:
-
- Forced Air
ROOMS
| Main | Size | ft² |
|---|---|---|
| Living Room | 14 x 13 | 196 ft² |
| Informal Dining Room | 12 x 10 | 144 ft² |
| Kitchen | 15 x 8 | 225 ft² |
| Patio | n/a | 0 ft² |
| Upper | Size | ft² |
|---|---|---|
| Bedroom 1 | 14 x 11 | 196 ft² |
| Bedroom 2 | 11 x 10 | 121 ft² |
| Loft | 12 x 9 | 144 ft² |
| Walk In Closet | 8 x 5 | 64 ft² |
LOT
Acres: N/A
Lot Size Dim.: Common
Longitude: 45.0181
Latitude: -92.9627
Zoning: Residential-Single Family
FINANCIAL & TAXES
Tax year: 2025
Tax annual amount: $2,312
MISCELLANEOUS
Fuel System: N/A
Sewer System: City Sewer/Connected
Water System: City Water/Connected
ADDITIONAL INFORMATION
MLS#: NST7782217
Listing Brokerage: RE/MAX Advantage Plus

ID: 4148572
Published: September 25, 2025
Last Update: September 25, 2025
Views: 1






