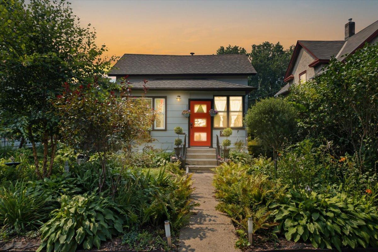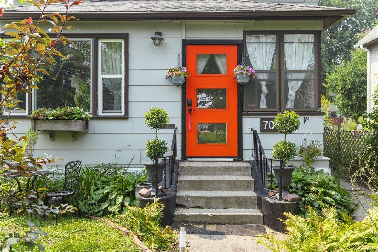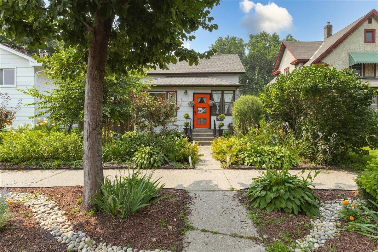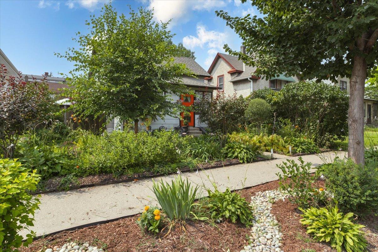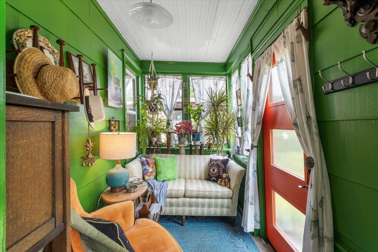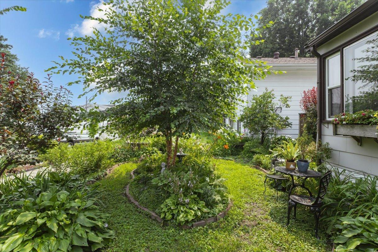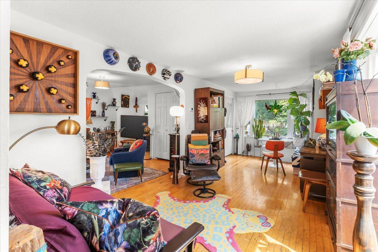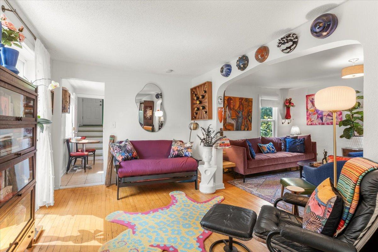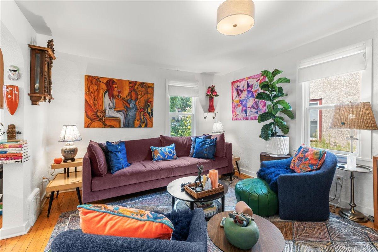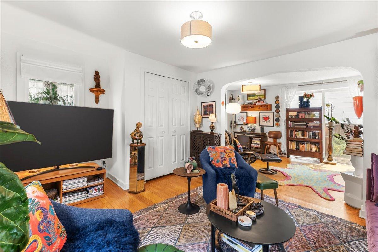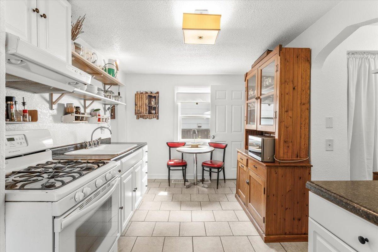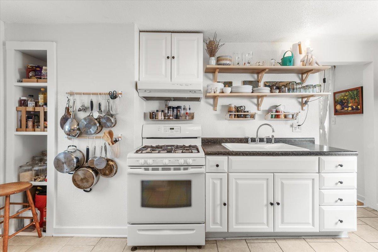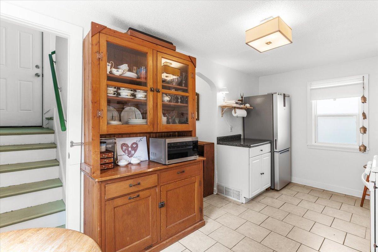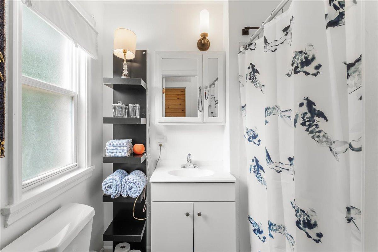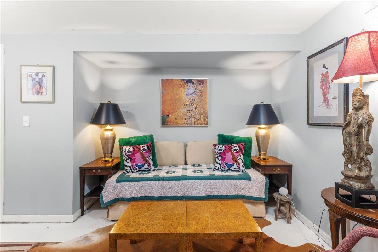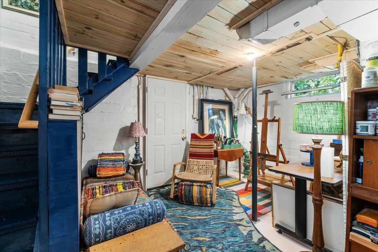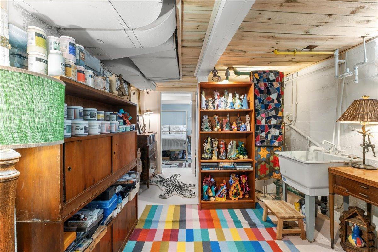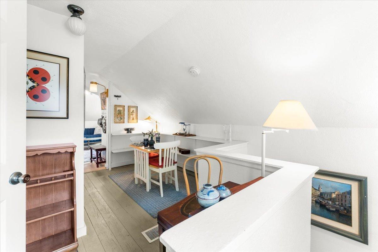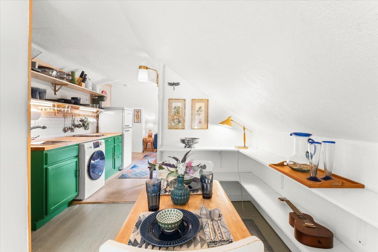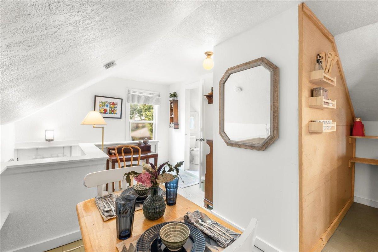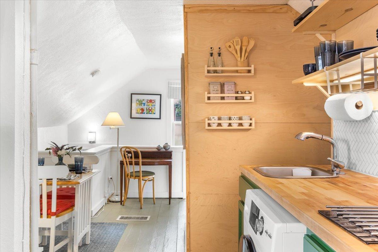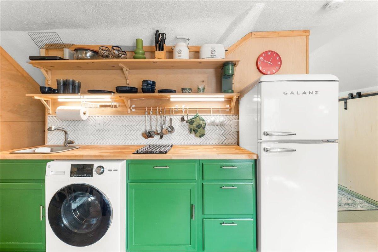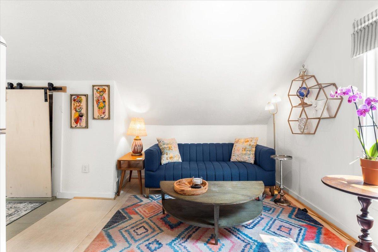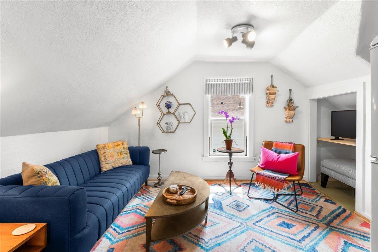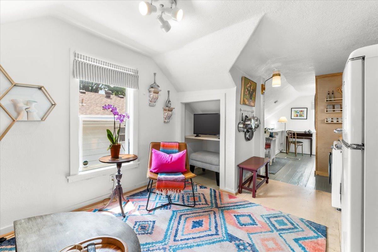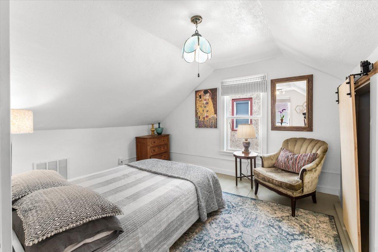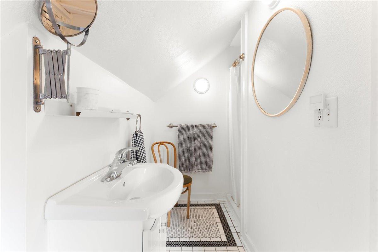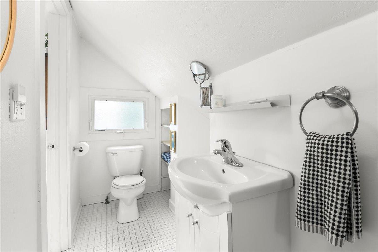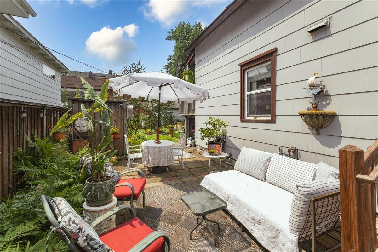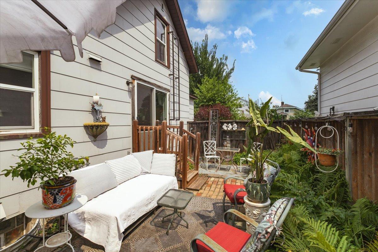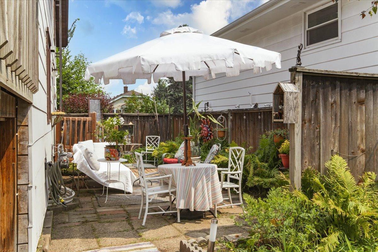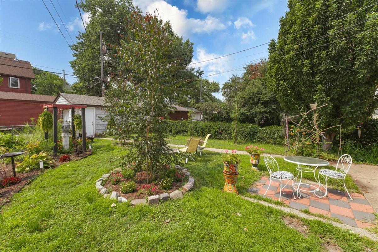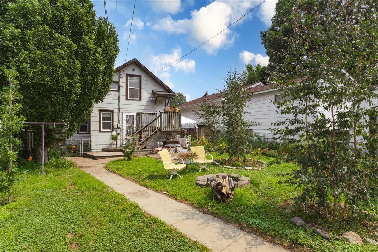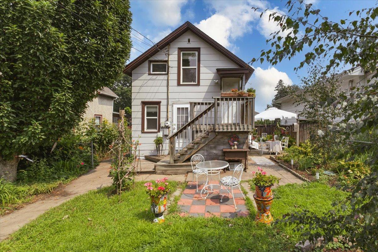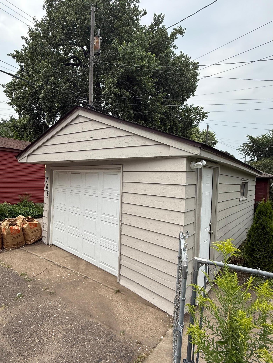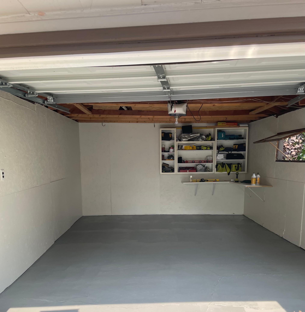706 BUCHANAN STREET
706 Buchanan Street, Minneapolis, 55413, MN
-
Price: $285,000
-
Status type: For Sale
-
City: Minneapolis
-
Neighborhood: Beltrami
Bedrooms: 2
Property Size :1681
-
Listing Agent: NST16412,NST77190
-
Property type : Single Family Residence
-
Zip code: 55413
-
Street: 706 Buchanan Street
-
Street: 706 Buchanan Street
Bathrooms: 2
Year: 1910
Listing Brokerage: Anderson Realty
FEATURES
- Range
- Refrigerator
- Washer
- Dryer
- Microwave
- Exhaust Fan
DETAILS
Charming 1910 Home with ADU in Beltrami – NE Minneapolis Arts District Welcome to 706 Buchanan Street NE—a lovely home in the heart of the Beltrami neighborhood, right in the NE Minneapolis Arts District. This charming house, built in 1910, has been lovingly cared for and is packed with character. It’s the kind of home that’s full of personality and just has a great vibe the moment you step inside. The main unit features a cozy eat-in kitchen and a spacious living area. Downstairs, you’ve got a large bedroom and studio space, making it perfect for artists, creative folks, or anyone who needs some extra room. There’s a nice flow to the space that makes it feel open and welcoming. The standout feature here is the accessory dwelling unit (ADU) above. It’s got a private entrance off the back, making it ideal for guests, a rental unit, or multi-generational living. The ADU comes with a full kitchenette, plus a European-style washer/dryer, so it’s all set up to be comfortable and efficient. Outside, the landscaping is top-notch, with River Birches in the yard, giving it a natural, calming feel. The fenced-in yard offers privacy, and there’s even a one-car garage for added convenience. Whether you’re looking for a home with rental potential, a space for family, or just something with a little more personality, this home checks all the boxes. Located in a fantastic neighborhood that’s known for its artistic spirit and easy access to the best of NE Minneapolis, this place is ready for someone who’s looking for something unique. Come take a look at 706 Buchanan Street NE—it’s a special one!
INTERIOR
Bedrooms: 2
Fin ft² / Living Area: 1681 ft²
Below Ground Living: 368ft²
Bathrooms: 2
Above Ground Living: 1313ft²
-
Basement Details: Egress Window(s), Finished,
Appliances Included:
-
- Range
- Refrigerator
- Washer
- Dryer
- Microwave
- Exhaust Fan
EXTERIOR
Air Conditioning: Central Air
Garage Spaces: 1
Construction Materials: N/A
Foundation Size: 662ft²
Unit Amenities:
-
Heating System:
-
- Forced Air
ROOMS
| Main | Size | ft² |
|---|---|---|
| Living Room | 21x9 | 441 ft² |
| Family Room | 18x15 | 324 ft² |
| Porch | 11x6 | 121 ft² |
| Kitchen | 15x9 | 225 ft² |
| Upper | Size | ft² |
|---|---|---|
| Dining Room | 16x10 | 256 ft² |
| Living Room | 20x10 | 400 ft² |
| Bedroom 1 | 11x12 | 121 ft² |
| Lower | Size | ft² |
|---|---|---|
| Bedroom 2 | 17x13 | 289 ft² |
LOT
Acres: N/A
Lot Size Dim.: 45x125
Longitude: 44.9972
Latitude: -93.2401
Zoning: Residential-Single Family
FINANCIAL & TAXES
Tax year: 2025
Tax annual amount: $3,064
MISCELLANEOUS
Fuel System: N/A
Sewer System: City Sewer/Connected
Water System: City Water/Connected
ADDITIONAL INFORMATION
MLS#: NST7783199
Listing Brokerage: Anderson Realty

ID: 3971640
Published: August 07, 2025
Last Update: August 07, 2025
Views: 1


