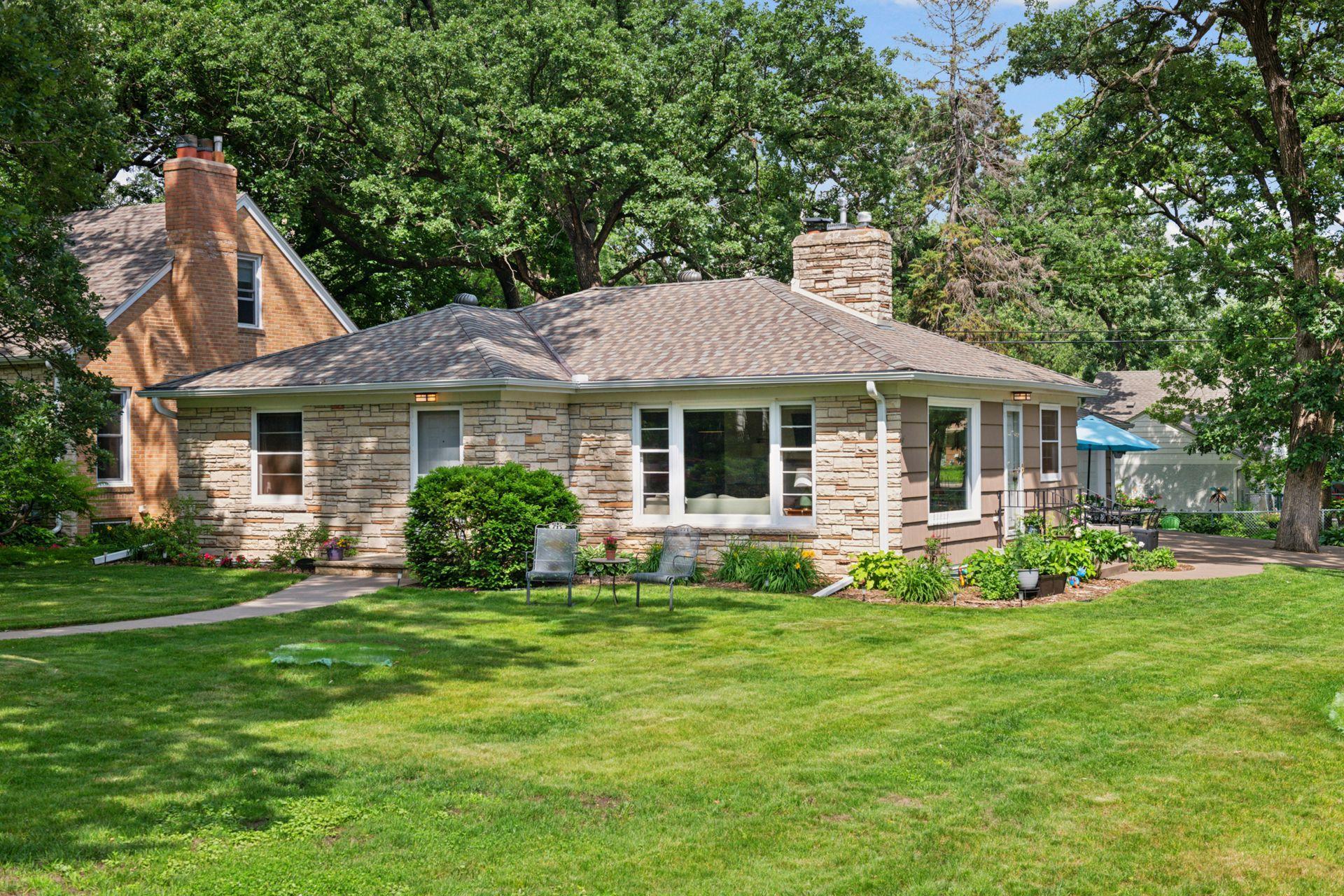7045 JAMES AVENUE
7045 James Avenue, Richfield, 55423, MN
-
Price: $395,000
-
Status type: For Sale
-
City: Richfield
-
Neighborhood: Forest Lawn
Bedrooms: 3
Property Size :1730
-
Listing Agent: NST16256,NST106238
-
Property type : Single Family Residence
-
Zip code: 55423
-
Street: 7045 James Avenue
-
Street: 7045 James Avenue
Bathrooms: 2
Year: 1949
Listing Brokerage: RE/MAX Results
FEATURES
- Range
- Refrigerator
- Washer
- Dryer
- Microwave
- Dishwasher
DETAILS
Welcome to one of Richfield’s most loved blocks—oak-lined and full of charm. Just blocks from parks, trails, restaurants, and more, this 3 bed | 2 bath rambler blends thoughtful updates with timeless character. A stone exterior, original hardwood floors, and two cozy fireplaces bring warmth and personality throughout. The remodeled kitchen features quartz counters, stainless appliances, and custom glass-and-wood cabinetry. Downstairs, a fully remodeled basement offers a spacious family room, bar, stylish ¾ bath, exposed beam details, and oversized egress window—plus space for a gym or workshop. Upgraded HVAC and a drain-tile system provide peace-of-mind comfort inside. Step outside to a well-manicured yard with a welcoming patio and an oversized two-car garage. A newer roof, gutters, and gutter helmets keep maintenance simple for years to come.
INTERIOR
Bedrooms: 3
Fin ft² / Living Area: 1730 ft²
Below Ground Living: 552ft²
Bathrooms: 2
Above Ground Living: 1178ft²
-
Basement Details: Block, Egress Window(s), Finished, Full,
Appliances Included:
-
- Range
- Refrigerator
- Washer
- Dryer
- Microwave
- Dishwasher
EXTERIOR
Air Conditioning: Central Air
Garage Spaces: 2
Construction Materials: N/A
Foundation Size: 1082ft²
Unit Amenities:
-
- Patio
- Kitchen Window
- Natural Woodwork
- Hardwood Floors
- Tile Floors
Heating System:
-
- Forced Air
ROOMS
| Main | Size | ft² |
|---|---|---|
| Kitchen | 14x9 | 196 ft² |
| Dining Room | 12x9 | 144 ft² |
| Living Room | 24x12 | 576 ft² |
| Flex Room | 12x8 | 144 ft² |
| Bedroom 1 | 15x12 | 225 ft² |
| Bedroom 2 | 12x9 | 144 ft² |
| Patio | 22x12 | 484 ft² |
| Basement | Size | ft² |
|---|---|---|
| Bedroom 3 | 10x8 | 100 ft² |
| Family Room | 25x12 | 625 ft² |
| Bar/Wet Bar Room | 5x4 | 25 ft² |
| Laundry | 15x12 | 225 ft² |
| Utility Room | 19x8 | 361 ft² |
LOT
Acres: N/A
Lot Size Dim.: 57x135
Longitude: 44.8747
Latitude: -93.3006
Zoning: Residential-Single Family
FINANCIAL & TAXES
Tax year: 2025
Tax annual amount: $4,408
MISCELLANEOUS
Fuel System: N/A
Sewer System: City Sewer/Connected
Water System: City Water/Connected
ADITIONAL INFORMATION
MLS#: NST7760140
Listing Brokerage: RE/MAX Results

ID: 3833530
Published: June 27, 2025
Last Update: June 27, 2025
Views: 2






