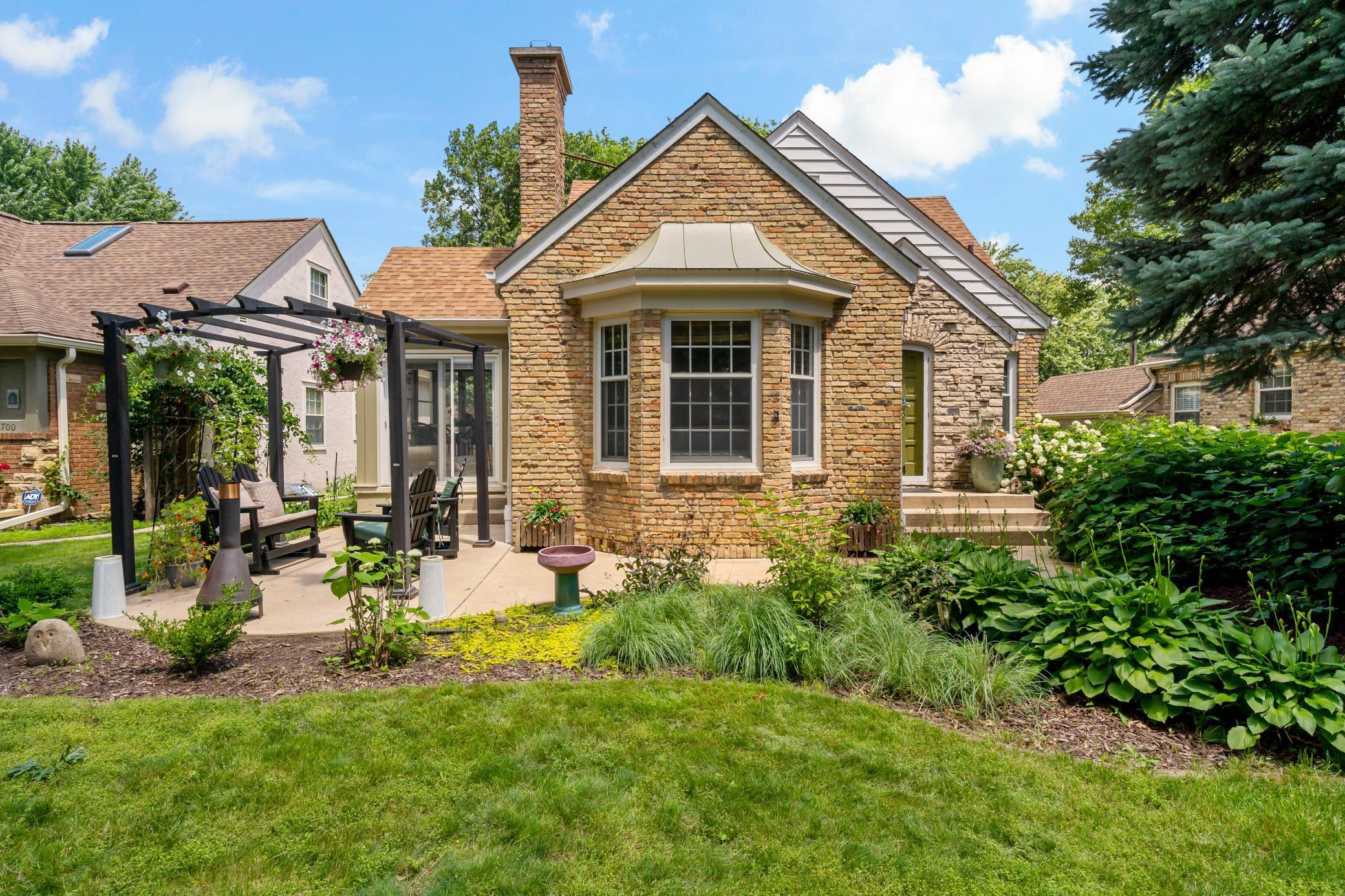704 58TH STREET
704 58th Street, Minneapolis, 55417, MN
-
Price: $539,000
-
Status type: For Sale
-
City: Minneapolis
-
Neighborhood: Diamond Lake
Bedrooms: 3
Property Size :2376
-
Listing Agent: NST16596,NST92929
-
Property type : Single Family Residence
-
Zip code: 55417
-
Street: 704 58th Street
-
Street: 704 58th Street
Bathrooms: 3
Year: 1939
Listing Brokerage: Edina Realty, Inc.
FEATURES
- Range
- Refrigerator
- Washer
- Dryer
- Microwave
- Exhaust Fan
- Dishwasher
- Disposal
- Humidifier
- Water Filtration System
- Gas Water Heater
- Double Oven
- Stainless Steel Appliances
- Chandelier
DETAILS
Step into timeless elegance with this charming brick and stone English Cottage nestled in the sought-after Diamond Lake neighborhood of Minneapolis, just minutes from Lake Nokomis. This home perfectly blends classic character with high-end updates, offering both warmth and wow-factor at every turn. The fully remodeled kitchen is a chef's dream, featuring a massive gas range with double ovens, a pot filler faucet, vented hood, and a farmhouse sink framed by a sunny window. Retreat upstairs to the expansive primary suite, where luxury meets comfort. Enjoy a gas fireplace, an oversized walk-in closet with custom built-ins, and a spa-inspired private bath complete with an oversized tub, brand-new shower, and eye-catching tile floors. The shear size of the space will amaze you. The recently finished lower level is ready for movie nights or game days with a spacious family room, half bath, and a stylish bar area. The storage space will impress. Step outside to your private backyard oasis featuring a new patio and pergola, fenced green space perfect for pets, and a deck for summer BBQs, not to mention a beautiful and stylish paver driveway. This home checks every box-character, space, location, and upgrades. Schedule your showing today and experience why this gem won't last long! PROFESSIONAL PHOTOS WILL BE UPLOADED ON WEDNESDAY!
INTERIOR
Bedrooms: 3
Fin ft² / Living Area: 2376 ft²
Below Ground Living: 367ft²
Bathrooms: 3
Above Ground Living: 2009ft²
-
Basement Details: Block, Daylight/Lookout Windows, Drain Tiled, Finished, Full, Concrete, Storage Space, Sump Pump,
Appliances Included:
-
- Range
- Refrigerator
- Washer
- Dryer
- Microwave
- Exhaust Fan
- Dishwasher
- Disposal
- Humidifier
- Water Filtration System
- Gas Water Heater
- Double Oven
- Stainless Steel Appliances
- Chandelier
EXTERIOR
Air Conditioning: Central Air
Garage Spaces: 1
Construction Materials: N/A
Foundation Size: 1175ft²
Unit Amenities:
-
- Patio
- Kitchen Window
- Deck
- Natural Woodwork
- Hardwood Floors
- Walk-In Closet
- Vaulted Ceiling(s)
- Washer/Dryer Hookup
- Paneled Doors
- Tile Floors
- Primary Bedroom Walk-In Closet
Heating System:
-
- Forced Air
- Fireplace(s)
ROOMS
| Main | Size | ft² |
|---|---|---|
| Living Room | n/a | 0 ft² |
| Dining Room | n/a | 0 ft² |
| Kitchen | n/a | 0 ft² |
| Bedroom 1 | n/a | 0 ft² |
| Bedroom 2 | n/a | 0 ft² |
| Three Season Porch | n/a | 0 ft² |
| Deck | n/a | 0 ft² |
| Foyer | n/a | 0 ft² |
| Mud Room | n/a | 0 ft² |
| Upper | Size | ft² |
|---|---|---|
| Bedroom 3 | n/a | 0 ft² |
| Primary Bathroom | n/a | 0 ft² |
| Lower | Size | ft² |
|---|---|---|
| Family Room | n/a | 0 ft² |
| Storage | n/a | 0 ft² |
LOT
Acres: N/A
Lot Size Dim.: 45x128x50x128
Longitude: 44.8986
Latitude: -93.2645
Zoning: Residential-Single Family
FINANCIAL & TAXES
Tax year: 2025
Tax annual amount: $6,493
MISCELLANEOUS
Fuel System: N/A
Sewer System: City Sewer/Connected
Water System: City Water/Connected
ADITIONAL INFORMATION
MLS#: NST7766091
Listing Brokerage: Edina Realty, Inc.

ID: 3850353
Published: July 02, 2025
Last Update: July 02, 2025
Views: 1






