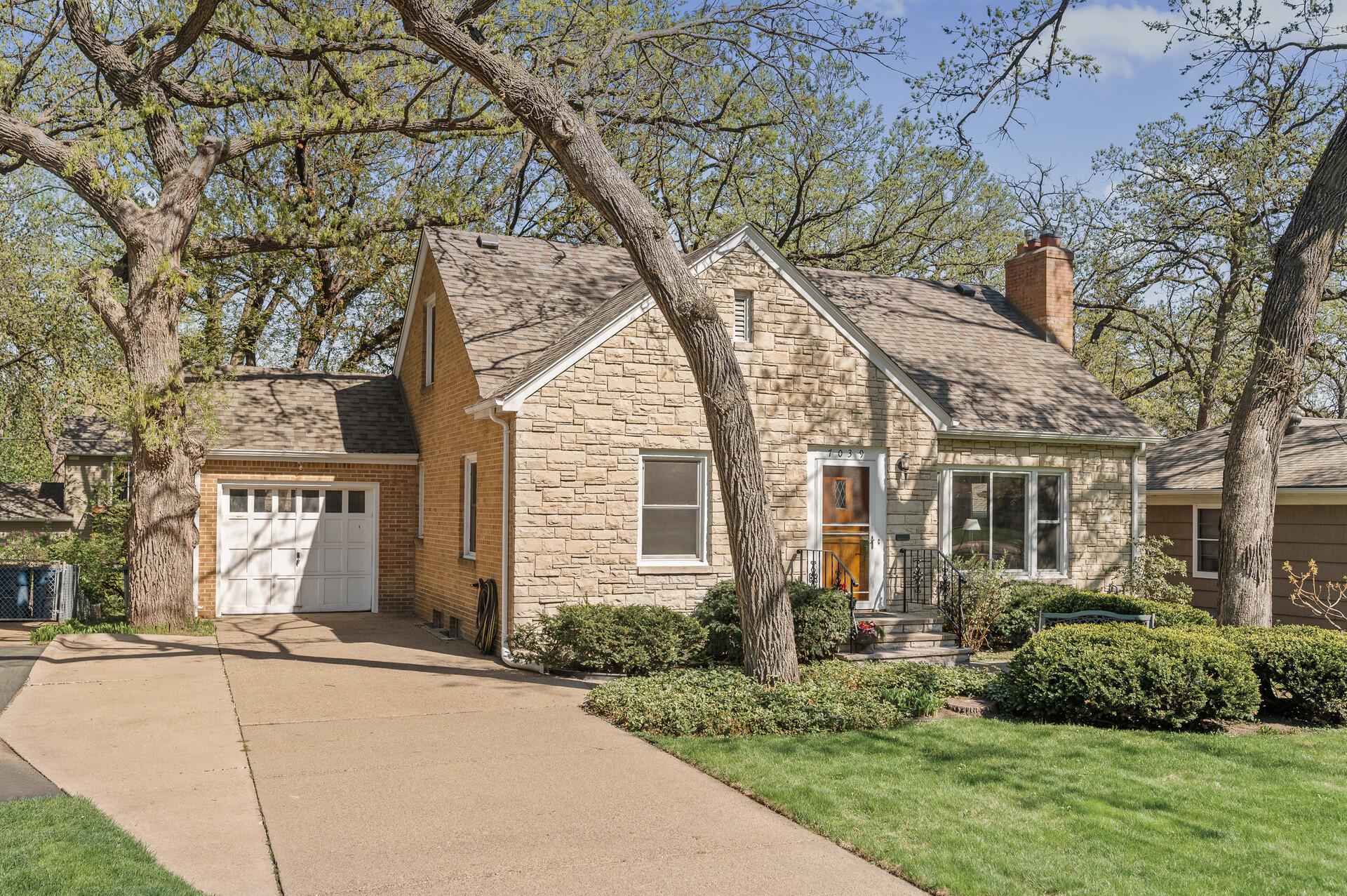7039 JAMES AVENUE
7039 James Avenue, Richfield, 55423, MN
-
Property type : Single Family Residence
-
Zip code: 55423
-
Street: 7039 James Avenue
-
Street: 7039 James Avenue
Bathrooms: 2
Year: 1949
Listing Brokerage: RE/MAX Results
FEATURES
- Range
- Refrigerator
- Washer
- Dryer
- Dishwasher
- Gas Water Heater
- Stainless Steel Appliances
DETAILS
Welcome to one of Richfield’s most sought-after blocks, lined with mature oaks and filled with charm. This 4-bedroom, 2-bath home offers 2,002 finished sq/ft with an additional 1,200+ sq/ft of untapped potential in the basement—perfect for adding a fifth bedroom, third bathroom, and extra living space. Inside, you will find gleaming hardwood floors throughout, generously sized bedrooms on both levels, and a well-maintained stone and brick exterior that radiates curb appeal. Just minutes from shops, parks, and everything the city has to offer, this home shows true pride of ownership and room to grow.
INTERIOR
Bedrooms: 4
Fin ft² / Living Area: 2002 ft²
Below Ground Living: N/A
Bathrooms: 2
Above Ground Living: 2002ft²
-
Basement Details: Unfinished,
Appliances Included:
-
- Range
- Refrigerator
- Washer
- Dryer
- Dishwasher
- Gas Water Heater
- Stainless Steel Appliances
EXTERIOR
Air Conditioning: Central Air
Garage Spaces: 1
Construction Materials: N/A
Foundation Size: 1280ft²
Unit Amenities:
-
Heating System:
-
- Forced Air
ROOMS
| Main | Size | ft² |
|---|---|---|
| Living Room | 24x19 | 576 ft² |
| Kitchen | 14x13 | 196 ft² |
| Informal Dining Room | 19x10 | 361 ft² |
| Bedroom 1 | 15x12 | 225 ft² |
| Bedroom 2 | 12x12 | 144 ft² |
| Upper | Size | ft² |
|---|---|---|
| Bedroom 3 | 14x13 | 196 ft² |
| Bedroom 4 | 14x12 | 196 ft² |
| Basement | Size | ft² |
|---|---|---|
| Family Room | 35x15 | 1225 ft² |
| Storage | 19x11 | 361 ft² |
| Laundry | 24x15 | 576 ft² |
LOT
Acres: N/A
Lot Size Dim.: 60x135
Longitude: 44.8748
Latitude: -93.3006
Zoning: Residential-Single Family
FINANCIAL & TAXES
Tax year: 2025
Tax annual amount: $4,736
MISCELLANEOUS
Fuel System: N/A
Sewer System: City Sewer/Connected
Water System: City Water/Connected
ADITIONAL INFORMATION
MLS#: NST7733967
Listing Brokerage: RE/MAX Results

ID: 3766491
Published: June 10, 2025
Last Update: June 10, 2025
Views: 7
























































