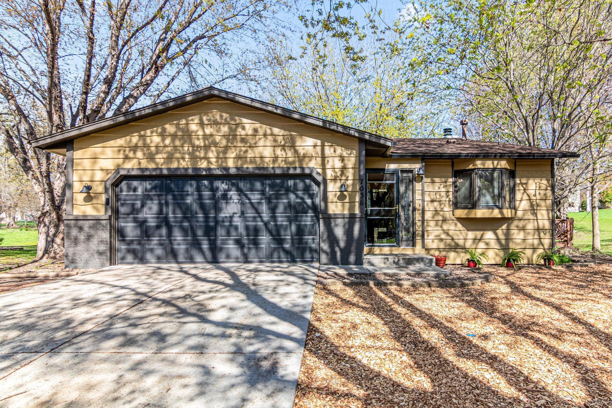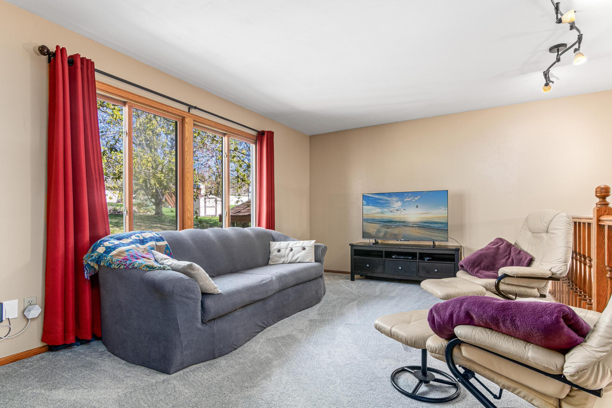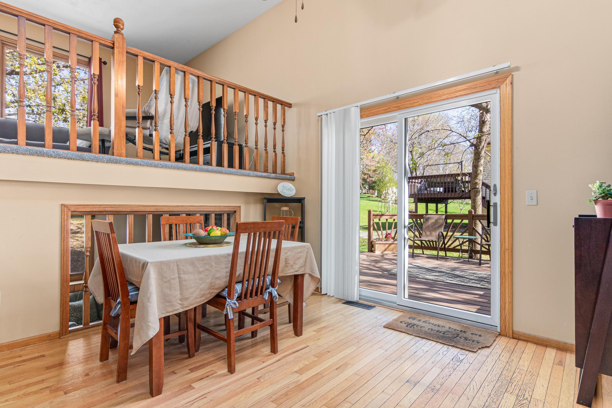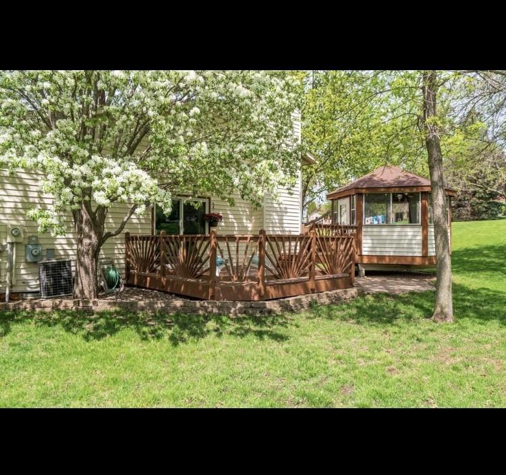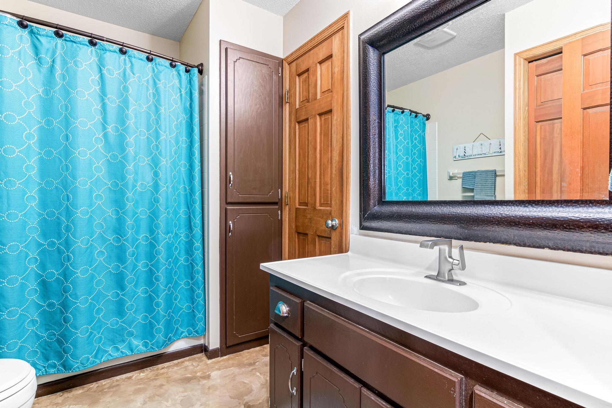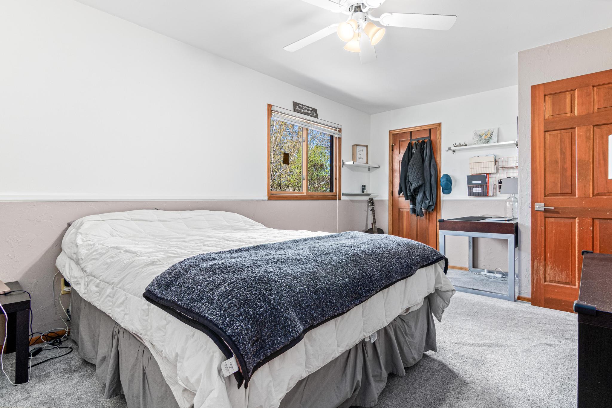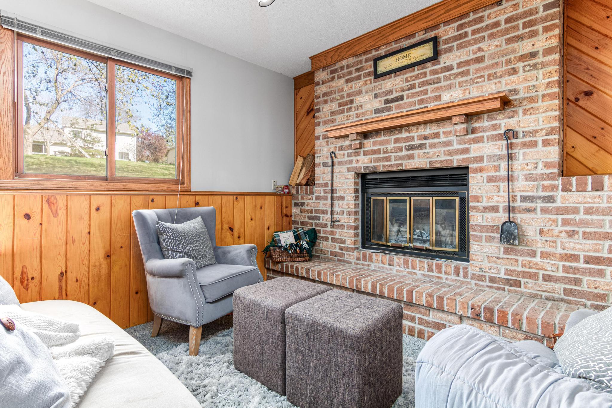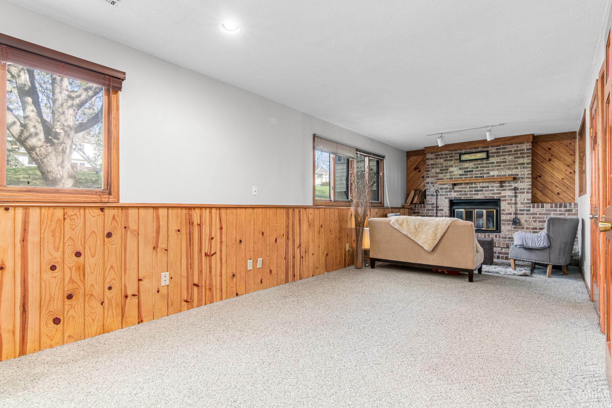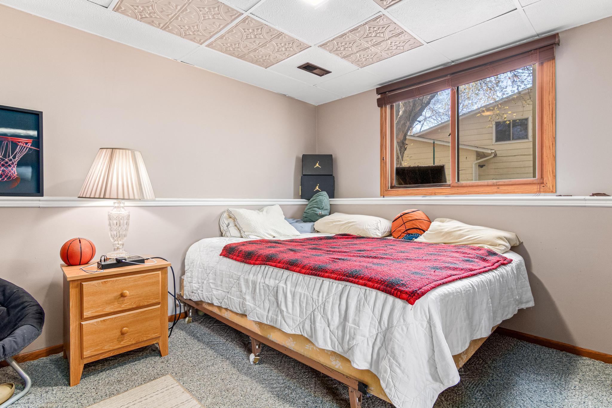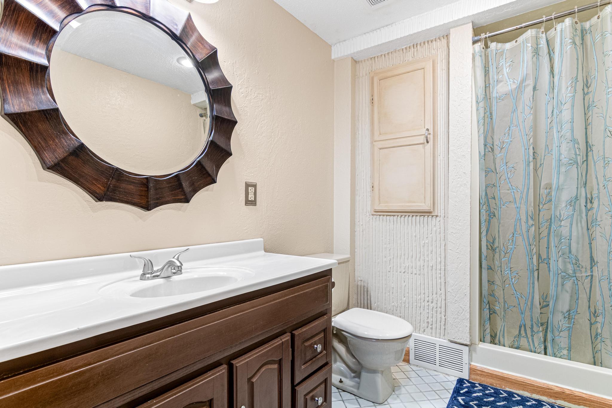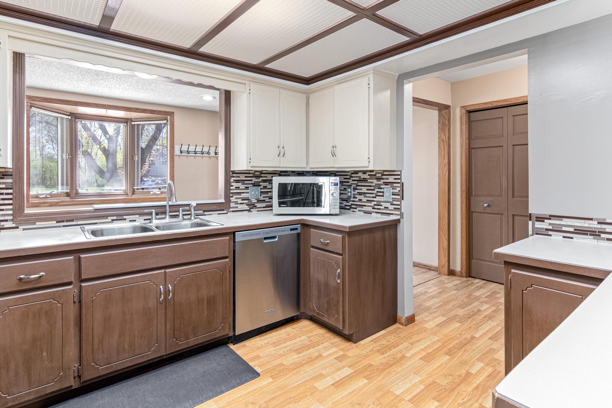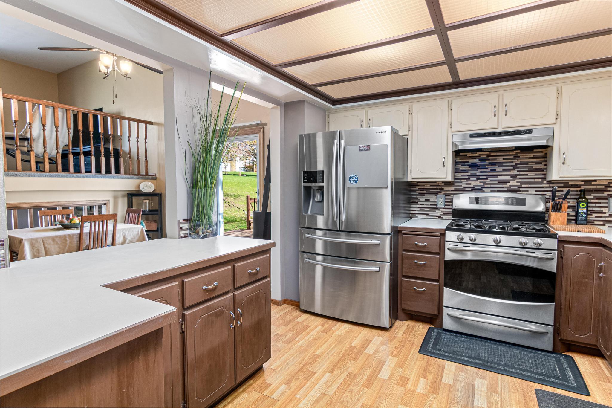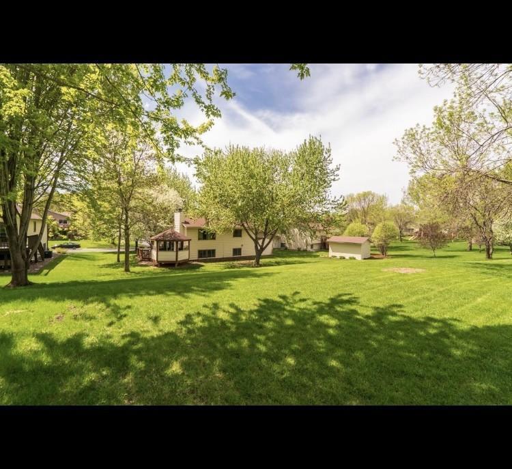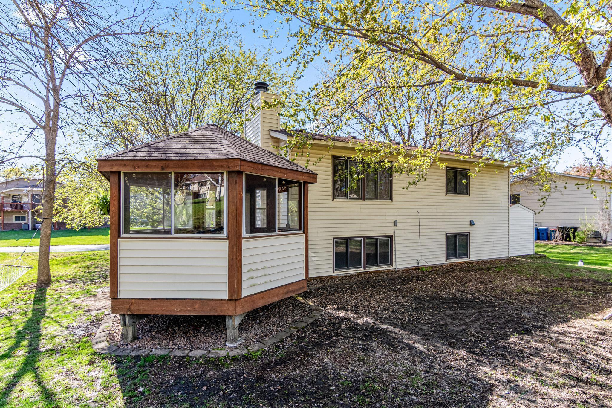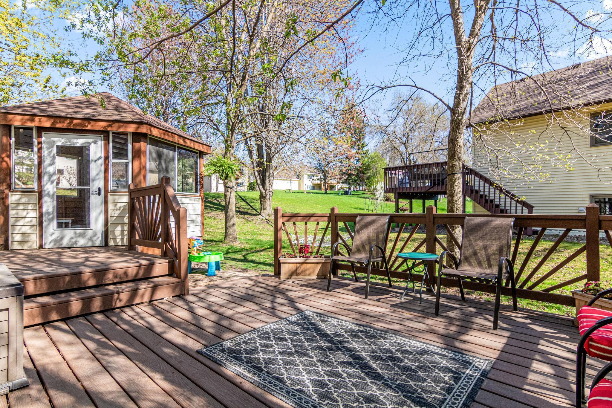7036 POLARIS LANE
7036 Polaris Lane, Maple Grove, 55311, MN
-
Price: $405,000
-
Status type: For Sale
-
City: Maple Grove
-
Neighborhood: Fish Lake West 5
Bedrooms: 3
Property Size :2111
-
Listing Agent: NST21044,NST114155
-
Property type : Single Family Residence
-
Zip code: 55311
-
Street: 7036 Polaris Lane
-
Street: 7036 Polaris Lane
Bathrooms: 2
Year: 1986
Listing Brokerage: RE/MAX Advantage Plus
DETAILS
Back on the market with a brand new roof! Welcome to this well-cared-for home on a beautiful, mature lot! The bright and open main level features vaulted ceilings, a spacious kitchen, and a dining area that walks out to a two-level deck with a cedar gazebo—perfect for entertaining. Upstairs offers two bedrooms, including a primary suite with a walk-in closet and a tiled full bath. The lower level includes a cozy family room with a fireplace, a 3/4 bath, and a third bedroom. Enjoy a newer driveway, a large shed, and a great location
INTERIOR
Bedrooms: 3
Fin ft² / Living Area: 2111 ft²
Below Ground Living: 679ft²
Bathrooms: 2
Above Ground Living: 1432ft²
-
Basement Details: Daylight/Lookout Windows, Drain Tiled, Finished, Full, Sump Pump,
Appliances Included:
-
EXTERIOR
Air Conditioning: Central Air
Garage Spaces: 2
Construction Materials: N/A
Foundation Size: 1011ft²
Unit Amenities:
-
Heating System:
-
- Forced Air
ROOMS
| Upper | Size | ft² |
|---|---|---|
| Living Room | 12X18 | 144 ft² |
| Bedroom 1 | 11x17 | 121 ft² |
| Bedroom 2 | 10x10 | 100 ft² |
| Main | Size | ft² |
|---|---|---|
| Dining Room | 10x11 | 100 ft² |
| Kitchen | 11x12 | 121 ft² |
| Gazebo | 12x12 | 144 ft² |
| Deck | 15x14 | 225 ft² |
| Foyer | 17x8 | 289 ft² |
| Lower | Size | ft² |
|---|---|---|
| Family Room | 10x34 | 100 ft² |
| Bedroom 3 | 11x12 | 121 ft² |
LOT
Acres: N/A
Lot Size Dim.: common
Longitude: 45.0827
Latitude: -93.4736
Zoning: Residential-Single Family
FINANCIAL & TAXES
Tax year: 2024
Tax annual amount: $4,115
MISCELLANEOUS
Fuel System: N/A
Sewer System: City Sewer/Connected
Water System: City Water/Connected
ADDITIONAL INFORMATION
MLS#: NST7737320
Listing Brokerage: RE/MAX Advantage Plus

ID: 3980361
Published: May 10, 2025
Last Update: May 10, 2025
Views: 8


