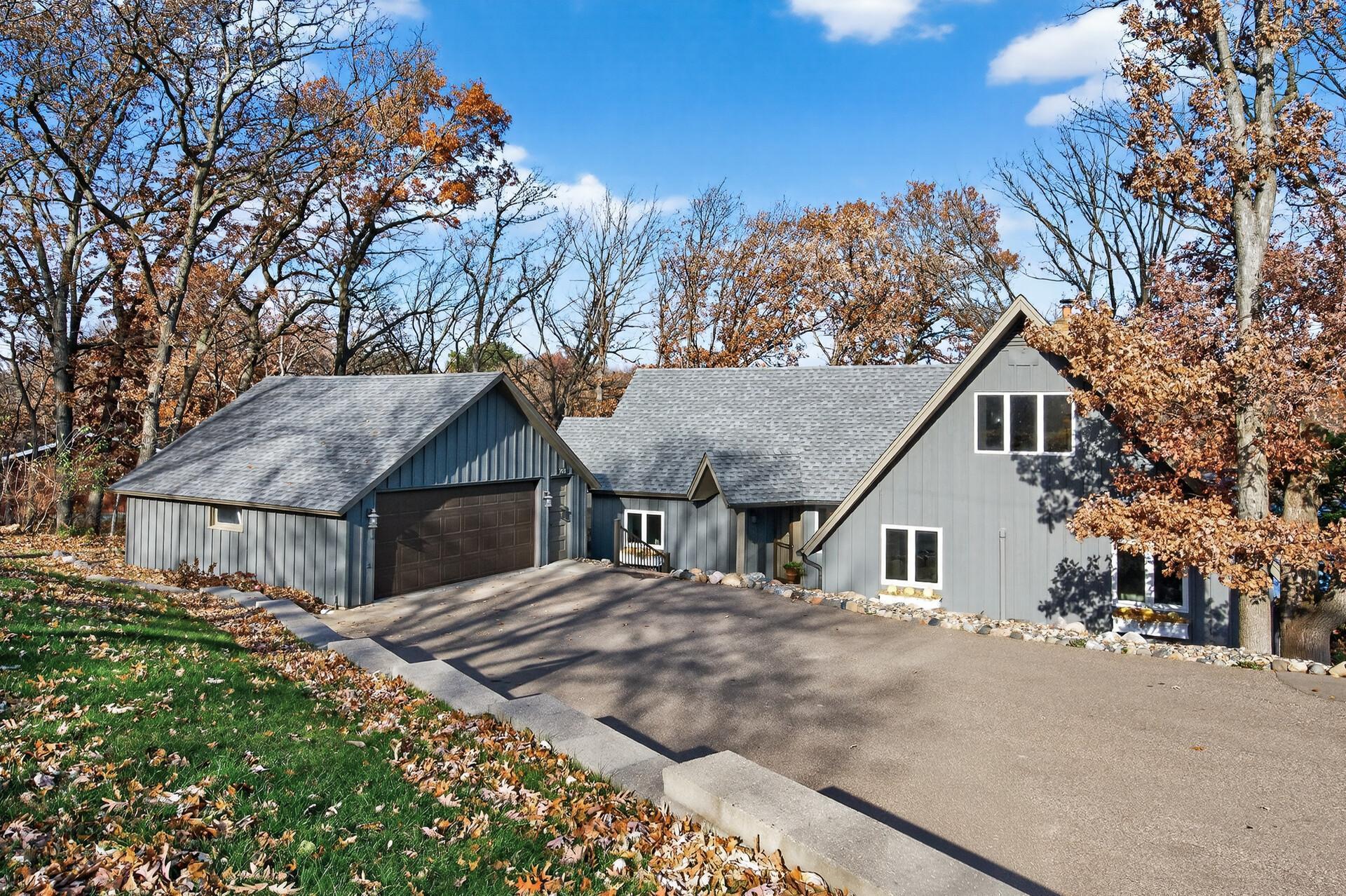7033 JOCELYN LANE
7033 Jocelyn Lane, Stillwater (Grant), 55082, MN
-
Price: $790,000
-
Status type: For Sale
-
City: Stillwater (Grant)
-
Neighborhood: Sunnybrook Lake
Bedrooms: 3
Property Size :3523
-
Listing Agent: NST16007,NST88498
-
Property type : Single Family Residence
-
Zip code: 55082
-
Street: 7033 Jocelyn Lane
-
Street: 7033 Jocelyn Lane
Bathrooms: 3
Year: 1968
Listing Brokerage: Edina Realty, Inc.
FEATURES
- Range
- Refrigerator
- Washer
- Dryer
- Microwave
- Exhaust Fan
- Dishwasher
- Water Softener Owned
- Disposal
- Cooktop
- Wall Oven
- Gas Water Heater
- Double Oven
- Chandelier
DETAILS
Your Lake Home in the sought-after city of Grant is here! Living here gives you the seclusion of a country property on over an Acre of land, but conveniently moments from Hwy 36 & 694, Mahtomedi High School, etc! This is 1 level Living plus! With the main floor master bedroom, main floor laundry, kitchen, dining, living, deck, and screen porch all on the main level! You will love living on Sunnybrook Lake with serene water views and time spent out on the dock, fishing, and boating. The home is beautifully updated and in truly impeccable condition; notice the quality doors and hardware throughout! A screen porch allows comfortable time spent outdoors, off the Large kitchen and dining space. 2 fireplaces; 1 gas and 1 woodburning. The home is heated by a forced air furnace paired with in floor heat and a high tech hot water heat system and also mini split systems that can do both AC and Heat. The deck was recently replaced with composite decking and aluminum railings, so much more! The basement has a 3rd bathroom with family room, game room, wet bar, storage room, and a huge craft/workshop space! Come walk the beautiful yard, take in the feeling of peaceful lake life, and enjoy your quality home!
INTERIOR
Bedrooms: 3
Fin ft² / Living Area: 3523 ft²
Below Ground Living: 1625ft²
Bathrooms: 3
Above Ground Living: 1898ft²
-
Basement Details: Block, Daylight/Lookout Windows, Finished, Full, Storage Space, Tile Shower,
Appliances Included:
-
- Range
- Refrigerator
- Washer
- Dryer
- Microwave
- Exhaust Fan
- Dishwasher
- Water Softener Owned
- Disposal
- Cooktop
- Wall Oven
- Gas Water Heater
- Double Oven
- Chandelier
EXTERIOR
Air Conditioning: Central Air,Ductless Mini-Split,Zoned
Garage Spaces: 2
Construction Materials: N/A
Foundation Size: 1625ft²
Unit Amenities:
-
- Kitchen Window
- Porch
- Natural Woodwork
- Hardwood Floors
- Sun Room
- Walk-In Closet
- Vaulted Ceiling(s)
- Washer/Dryer Hookup
- Paneled Doors
- Panoramic View
- Kitchen Center Island
- Wet Bar
- Tile Floors
- Main Floor Primary Bedroom
Heating System:
-
- Hot Water
- Forced Air
- Radiant Floor
- Boiler
- Fireplace(s)
- Ductless Mini-Split
- Heat Pump
- Zoned
ROOMS
| Main | Size | ft² |
|---|---|---|
| Kitchen | 21x9 | 441 ft² |
| Living Room | 25x15 | 625 ft² |
| Dining Room | 15x8 | 225 ft² |
| Screened Porch | 12x9 | 144 ft² |
| Bedroom 1 | 23x13 | 529 ft² |
| Bedroom 2 | 14x11 | 196 ft² |
| Upper | Size | ft² |
|---|---|---|
| Bedroom 3 | 13x11 | 169 ft² |
| Basement | Size | ft² |
|---|---|---|
| Family Room | 24x14 | 576 ft² |
| Bar/Wet Bar Room | 11x11 | 121 ft² |
| Workshop | 24x14 | 576 ft² |
LOT
Acres: N/A
Lot Size Dim.: 367x142x364x135
Longitude: 45.051
Latitude: -92.9128
Zoning: Residential-Single Family
FINANCIAL & TAXES
Tax year: 2025
Tax annual amount: $5,170
MISCELLANEOUS
Fuel System: N/A
Sewer System: Private Sewer,Septic System Compliant - Yes,Tank with Drainage Field
Water System: Private,Well
ADDITIONAL INFORMATION
MLS#: NST7820435
Listing Brokerage: Edina Realty, Inc.

ID: 4293215
Published: November 13, 2025
Last Update: November 13, 2025
Views: 1






