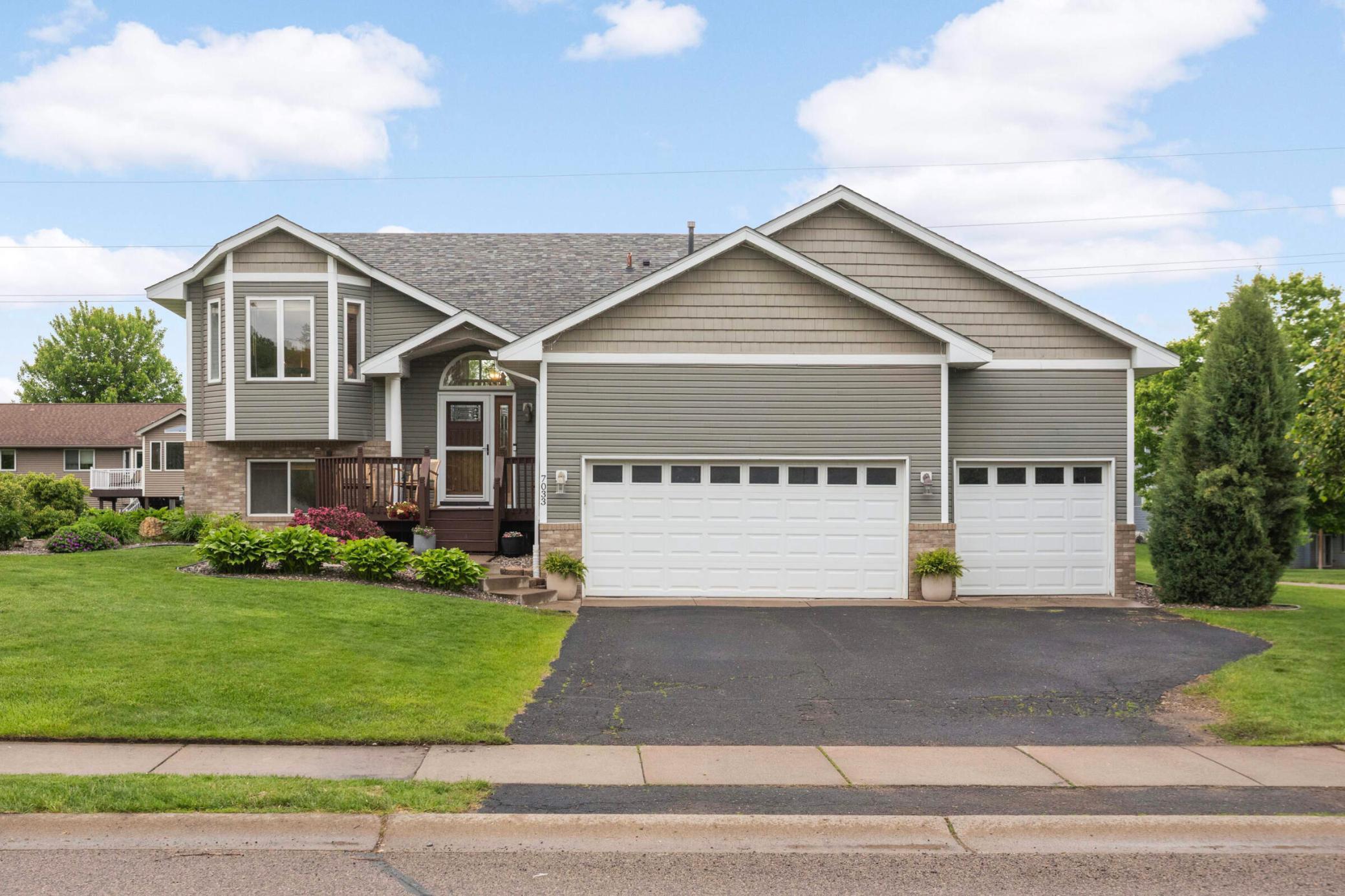7033 BRIAN DRIVE
7033 Brian Drive, Centerville, 55038, MN
-
Price: $425,000
-
Status type: For Sale
-
City: Centerville
-
Neighborhood: Clearwater Meadows
Bedrooms: 4
Property Size :2276
-
Listing Agent: NST14138,NST97091
-
Property type : Single Family Residence
-
Zip code: 55038
-
Street: 7033 Brian Drive
-
Street: 7033 Brian Drive
Bathrooms: 2
Year: 1996
Listing Brokerage: Keller Williams Preferred Rlty
FEATURES
- Range
- Refrigerator
- Washer
- Dryer
- Microwave
- Dishwasher
- Gas Water Heater
DETAILS
Beautifully updated and well-maintained, this Centerville gem is tucked into one of the area’s most sought-after neighborhoods known for its welcoming community, scenic walking trails, and top-rated Centennial schools. This functional layout offers 3 bedrooms on one level, a stylish kitchen with quartz countertops, stainless steel appliances, and a cozy electric fireplace in the sun-filled upper-level living room. The spacious walkout lower level offers a large family room perfect for movie nights, game days, or additional entertaining space. Step outside to the maintenance-free deck or relax on the expansive landscaped patio that leads to a private backyard, with walking path access. Enjoy many recent updates throughout including luxury vinyl plank flooring, upgraded sliding glass doors, and a newer roof & rear siding. The oversized 3 car garage with built-in shelving and a full irrigation system complete this move-in ready home. A perfect blend of comfort, functionality, and location, ready for you to move in and enjoy!
INTERIOR
Bedrooms: 4
Fin ft² / Living Area: 2276 ft²
Below Ground Living: 1130ft²
Bathrooms: 2
Above Ground Living: 1146ft²
-
Basement Details: Drain Tiled, Finished, Walkout,
Appliances Included:
-
- Range
- Refrigerator
- Washer
- Dryer
- Microwave
- Dishwasher
- Gas Water Heater
EXTERIOR
Air Conditioning: Central Air
Garage Spaces: 3
Construction Materials: N/A
Foundation Size: 1215ft²
Unit Amenities:
-
- Patio
- Kitchen Window
- Deck
- Porch
- Natural Woodwork
- Ceiling Fan(s)
- Walk-In Closet
- Vaulted Ceiling(s)
- Washer/Dryer Hookup
- In-Ground Sprinkler
- Cable
Heating System:
-
- Forced Air
- Fireplace(s)
ROOMS
| Upper | Size | ft² |
|---|---|---|
| Kitchen | 10x10.11 | 109.17 ft² |
| Dining Room | 10.6x9.9 | 102.38 ft² |
| Informal Dining Room | 10.8x9.11 | 105.78 ft² |
| Bedroom 1 | 12.5x11.5 | 141.76 ft² |
| Bedroom 2 | 10.10x11.5 | 123.68 ft² |
| Bedroom 3 | 9.2x9.5 | 86.32 ft² |
| Living Room | 11.11x18.8 | 222.44 ft² |
| Lower | Size | ft² |
|---|---|---|
| Recreation Room | 26.9x29.10 | 798.04 ft² |
| Bedroom 4 | 14.3x9.11 | 141.31 ft² |
| Laundry | 16.1x9.6 | 152.79 ft² |
LOT
Acres: N/A
Lot Size Dim.: 0x0
Longitude: 45.1613
Latitude: -93.0456
Zoning: Residential-Single Family
FINANCIAL & TAXES
Tax year: 2025
Tax annual amount: $4,642
MISCELLANEOUS
Fuel System: N/A
Sewer System: City Sewer/Connected
Water System: City Water/Connected
ADITIONAL INFORMATION
MLS#: NST7729288
Listing Brokerage: Keller Williams Preferred Rlty

ID: 3723933
Published: May 30, 2025
Last Update: May 30, 2025
Views: 6






