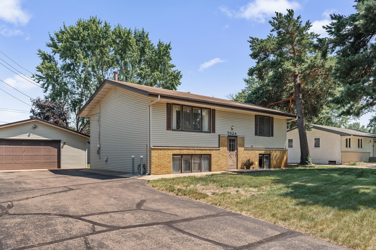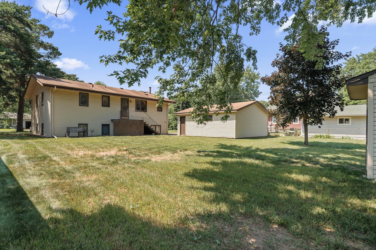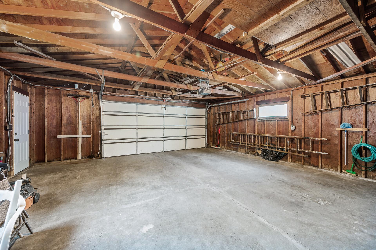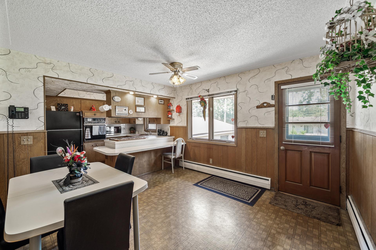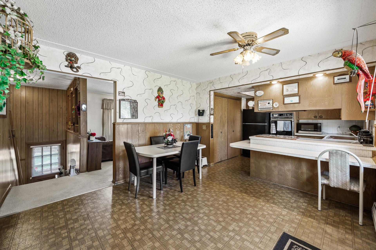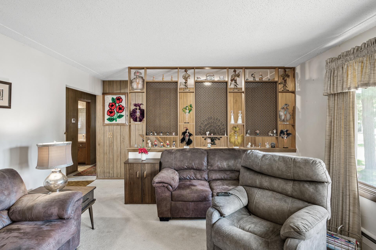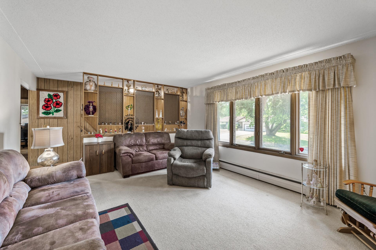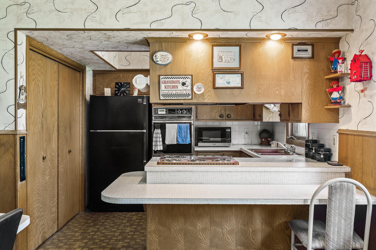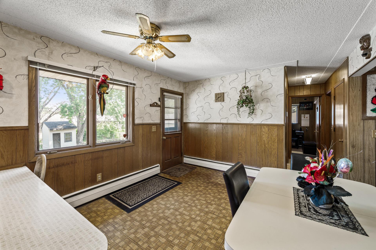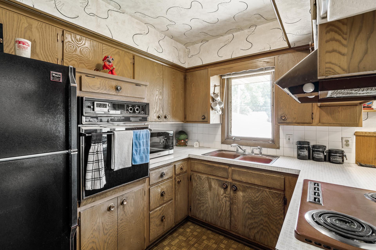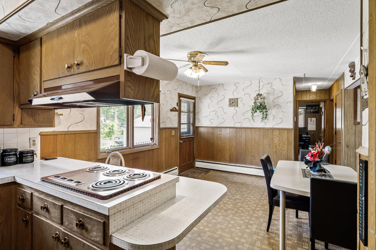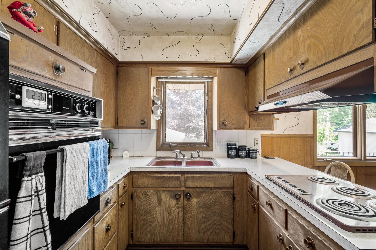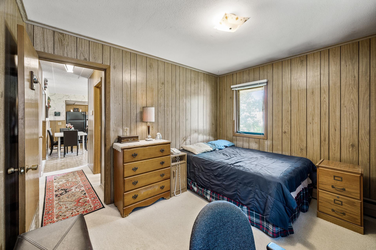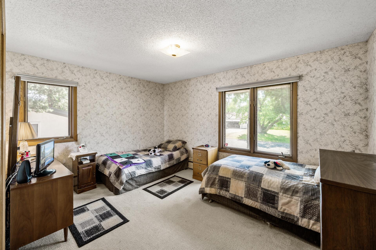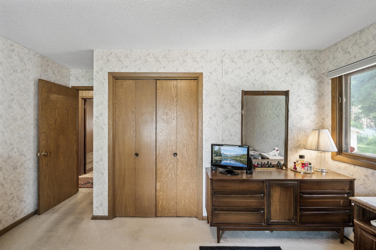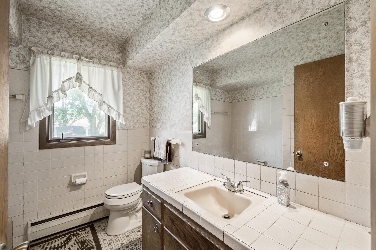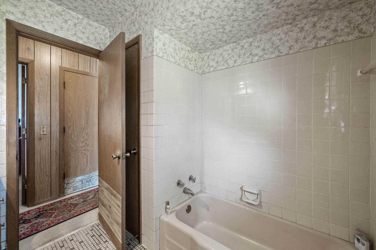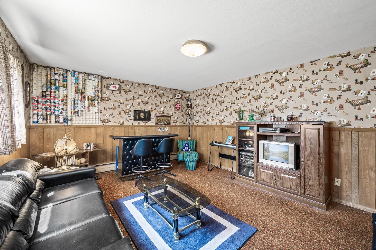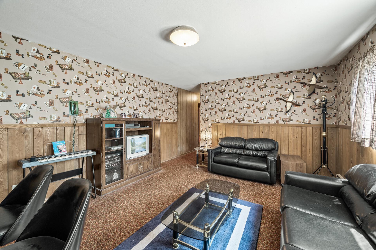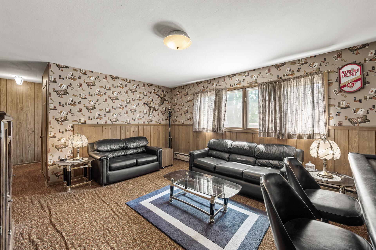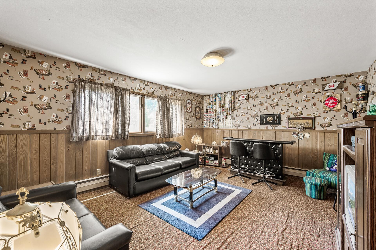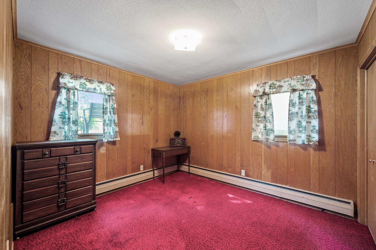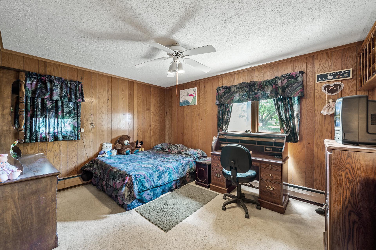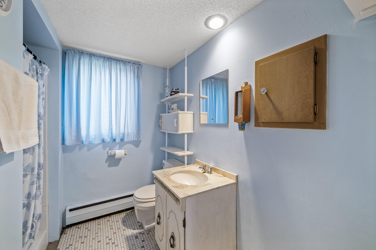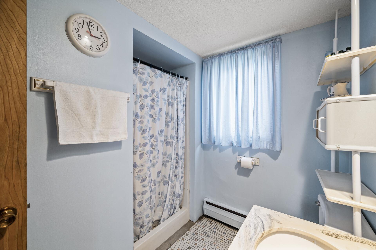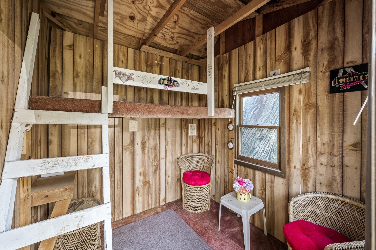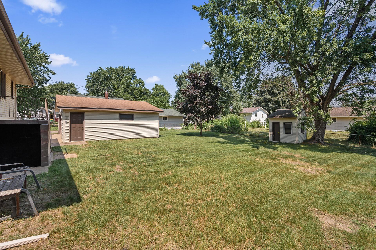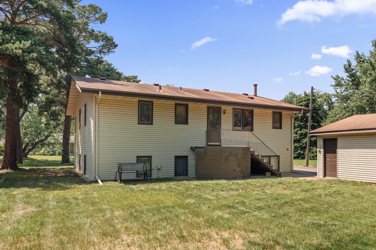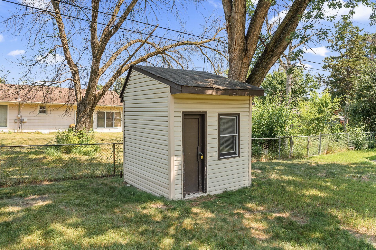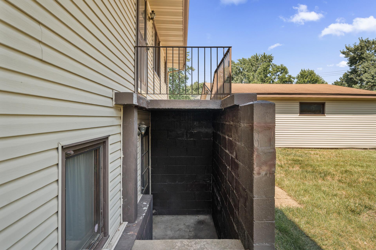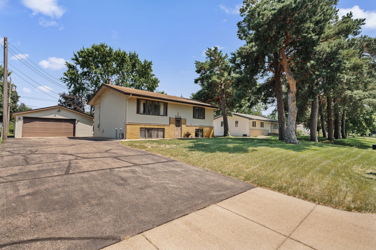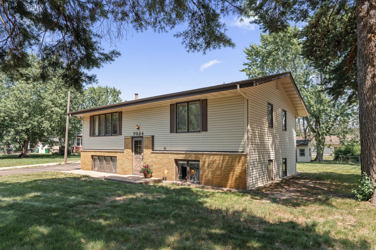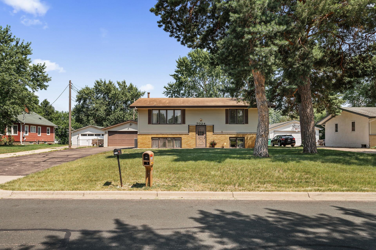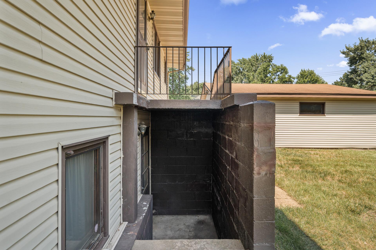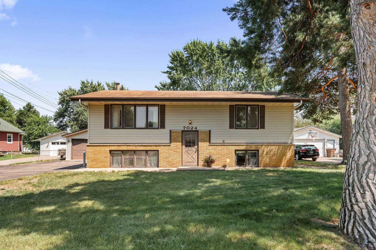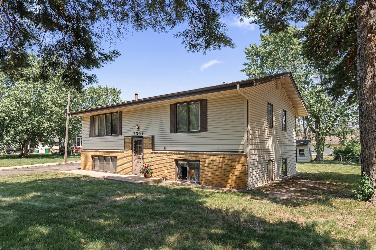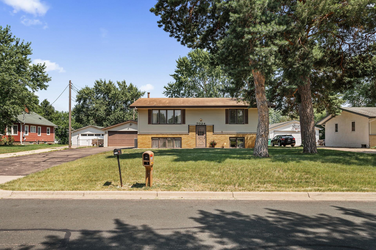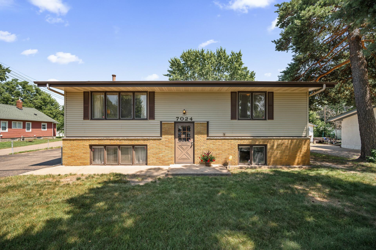7024 LOGAN AVENUE
7024 Logan Avenue, Brooklyn Center, 55430, MN
-
Price: $324,900
-
Status type: For Sale
-
City: Brooklyn Center
-
Neighborhood: Georges Terrace
Bedrooms: 4
Property Size :1976
-
Listing Agent: NST25717,NST76418
-
Property type : Single Family Residence
-
Zip code: 55430
-
Street: 7024 Logan Avenue
-
Street: 7024 Logan Avenue
Bathrooms: 2
Year: 1962
Listing Brokerage: RE/MAX Results
FEATURES
- Refrigerator
- Washer
- Dryer
- Microwave
- Cooktop
- Wall Oven
- Gas Water Heater
DETAILS
Meticulously maintained by its original owner, this split-entry home is nestled in a quiet Brooklyn Center neighborhood with easy access to freeways and the scenic Shingle Creek Regional Trail system. Located in the Anoka-Hennepin School District, the home offers 8-foot ceilings on both the main and lower levels, with daylight lookout windows that fill the lower level with natural light. Dual heating controls provide year-round comfort. The lower level features a private entrance and offers strong potential for duplex conversion with the addition of a kitchen in the existing laundry room. Outside, enjoy a spacious, flat backyard featuring an insulated playhouse complete with a working window and built-in bunk beds. The oversized 2-car detached garage and large driveway provide ample parking and storage. Recent updates include a new toilet in the main-level bathroom, a new washer, dryer, utility sink, and updated plumbing to the laundry sink and water heater. All mechanicals have been serviced annually, and the gutters are cleaned every six months, reflecting the exceptional care taken with this home.
INTERIOR
Bedrooms: 4
Fin ft² / Living Area: 1976 ft²
Below Ground Living: 936ft²
Bathrooms: 2
Above Ground Living: 1040ft²
-
Basement Details: Daylight/Lookout Windows, Finished, Full, Storage Space,
Appliances Included:
-
- Refrigerator
- Washer
- Dryer
- Microwave
- Cooktop
- Wall Oven
- Gas Water Heater
EXTERIOR
Air Conditioning: None
Garage Spaces: 2
Construction Materials: N/A
Foundation Size: 1040ft²
Unit Amenities:
-
- Kitchen Window
- Ceiling Fan(s)
- Washer/Dryer Hookup
- Tile Floors
- Main Floor Primary Bedroom
Heating System:
-
- Boiler
ROOMS
| Main | Size | ft² |
|---|---|---|
| Living Room | 13x17 | 169 ft² |
| Dining Room | 10x11 | 100 ft² |
| Kitchen | 9x10 | 81 ft² |
| Bedroom 1 | 13x14 | 169 ft² |
| Bedroom 2 | 10x11 | 100 ft² |
| Lower | Size | ft² |
|---|---|---|
| Family Room | 13x17 | 169 ft² |
| Bedroom 3 | 10x11 | 100 ft² |
| Bedroom 4 | 13x14 | 169 ft² |
| Utility Room | 11x20 | 121 ft² |
LOT
Acres: N/A
Lot Size Dim.: TBD
Longitude: 45.0829
Latitude: -93.305
Zoning: Residential-Single Family
FINANCIAL & TAXES
Tax year: 2025
Tax annual amount: $3,477
MISCELLANEOUS
Fuel System: N/A
Sewer System: City Sewer/Connected
Water System: City Water/Connected
ADDITIONAL INFORMATION
MLS#: NST7745517
Listing Brokerage: RE/MAX Results

ID: 3893092
Published: July 15, 2025
Last Update: July 15, 2025
Views: 2


