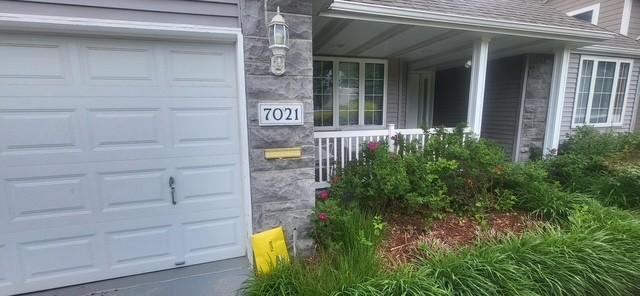7021 PENN AVENUE
7021 Penn Avenue, Minneapolis (Richfield), 55423, MN
-
Price: $499,900
-
Status type: For Sale
-
City: Minneapolis (Richfield)
-
Neighborhood: R24
Bedrooms: 3
Property Size :2578
-
Listing Agent: NST20863,NST74752
-
Property type : Single Family Residence
-
Zip code: 55423
-
Street: 7021 Penn Avenue
-
Street: 7021 Penn Avenue
Bathrooms: 4
Year: 1997
Listing Brokerage: OEA Realty
FEATURES
- Range
- Refrigerator
- Washer
- Dryer
- Microwave
- Dishwasher
- Disposal
- Gas Water Heater
- Stainless Steel Appliances
DETAILS
Immaculately kept, one-owner home in desirable location. The 2-story family room, the main floor master suite and main floor laundry allows for one-level living. Master bathroom and front entryway have in-floor electric heat. Two-car garage is insulated and heated. Lower level provides a large open area with egress window suitable for adding another bedroom. Ample storage throughout home from built-in features to large basement storage area with shelving. A backyard oasis contains a patio with pergola, flowers and plants throughout the entire backyard leading to an oversized shed/workspace with power and heating. Buyer to verify measurements.
INTERIOR
Bedrooms: 3
Fin ft² / Living Area: 2578 ft²
Below Ground Living: 893ft²
Bathrooms: 4
Above Ground Living: 1685ft²
-
Basement Details: Egress Window(s), Finished, Full, Storage Space, Sump Pump, Tile Shower,
Appliances Included:
-
- Range
- Refrigerator
- Washer
- Dryer
- Microwave
- Dishwasher
- Disposal
- Gas Water Heater
- Stainless Steel Appliances
EXTERIOR
Air Conditioning: Central Air
Garage Spaces: 2
Construction Materials: N/A
Foundation Size: 1165ft²
Unit Amenities:
-
- Patio
- Natural Woodwork
- Ceiling Fan(s)
- Walk-In Closet
- Washer/Dryer Hookup
- Cable
- Tile Floors
- Main Floor Primary Bedroom
- Primary Bedroom Walk-In Closet
Heating System:
-
- Forced Air
ROOMS
| Main | Size | ft² |
|---|---|---|
| Bedroom 1 | 16x12 | 256 ft² |
| Walk In Closet | 7x7 | 49 ft² |
| Family Room | 13x19 | 169 ft² |
| Office | 11x10.5 | 114.58 ft² |
| Bathroom | 15x8.5 | 126.25 ft² |
| Kitchen | 12x10 | 144 ft² |
| Laundry | 6x9 | 36 ft² |
| Upper | Size | ft² |
|---|---|---|
| Bedroom 2 | 13x11 | 169 ft² |
| Bedroom 3 | 11x9.5 | 103.58 ft² |
| Basement | Size | ft² |
|---|---|---|
| Living Room | 11x28 | 121 ft² |
LOT
Acres: N/A
Lot Size Dim.: 60x133.5
Longitude: 44.8753
Latitude: -93.3082
Zoning: Residential-Single Family
FINANCIAL & TAXES
Tax year: 2025
Tax annual amount: $6,471
MISCELLANEOUS
Fuel System: N/A
Sewer System: City Sewer/Connected
Water System: City Water/Connected
ADITIONAL INFORMATION
MLS#: NST7750045
Listing Brokerage: OEA Realty

ID: 3797486
Published: June 18, 2025
Last Update: June 18, 2025
Views: 4






