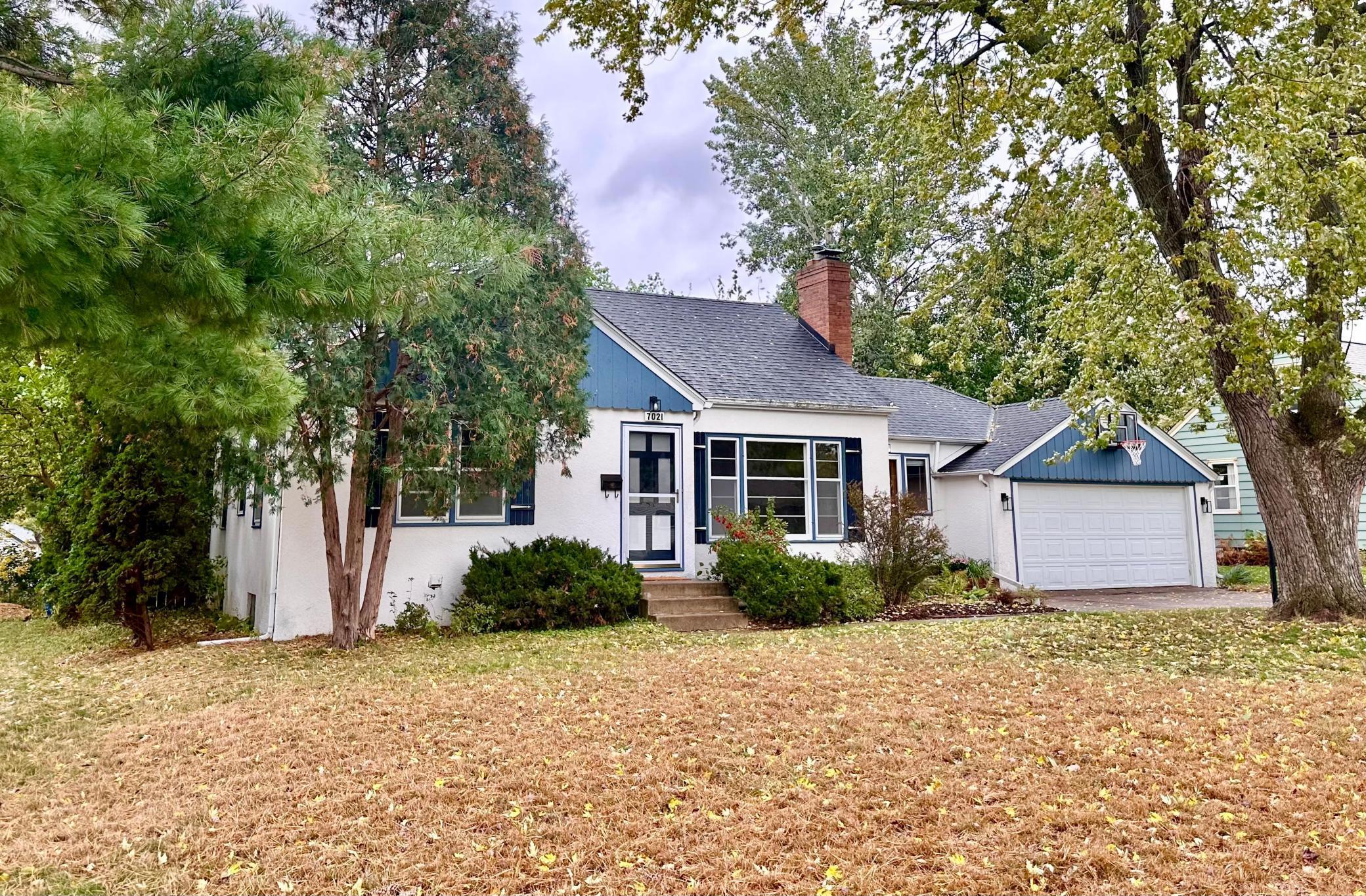7021 4TH AVENUE
7021 4th Avenue, Minneapolis (Richfield), 55423, MN
-
Price: $389,900
-
Status type: For Sale
-
City: Minneapolis (Richfield)
-
Neighborhood: Savages 1st Add
Bedrooms: 3
Property Size :2103
-
Listing Agent: NST1001758,NST104102
-
Property type : Single Family Residence
-
Zip code: 55423
-
Street: 7021 4th Avenue
-
Street: 7021 4th Avenue
Bathrooms: 2
Year: 1949
Listing Brokerage: LPT Realty, LLC
FEATURES
- Range
- Refrigerator
- Washer
- Dryer
- Dishwasher
- Gas Water Heater
DETAILS
*Photos to be added Saturday, 10/25* Welcome to 7021 4th Avenue South—a delightful single-family home brimming with potential and promise. Nestled on a quiet residential block, this light-filled residence greets you with curb appeal and warmth. Step inside to discover a comfortable layout where everyday life flows with ease. The main level features hardwood floor and offers cozy living areas that await your personal touch and design vision. Three inviting bedrooms provide restful retreats. Beyond the main floor, the flexible lower level opens up possibilities—whether you envision an expansive family room, dedicated play zone, hobby space or home office, this extra space adapts to your lifestyle. Outdoors, the lot presents generous opportunities: a private backyard invites summer cook-outs, gardening, or simply stretching out under the skies. Don’t miss the pond nestled right in the yard. Mature trees and established landscaping frame the setting, offering a serene escape just steps from your back door. Location is a standout. You’ll enjoy the convenience of nearby parks, schools and everyday amenities in Richfield—balanced with the peaceful rhythm of neighborhood life. Quick access to major routes makes commuting or running errands a breeze, yet the home retains a sense of retreat and home-base comfort. Whether you’re looking to settle in as is, or bring your creative updates to elevate the space further, 7021 4th Avenue South offers a welcoming foundation. This is more than a house—it’s a place to build your story, enjoy daily life and embrace the heart of this beloved community.
INTERIOR
Bedrooms: 3
Fin ft² / Living Area: 2103 ft²
Below Ground Living: 596ft²
Bathrooms: 2
Above Ground Living: 1507ft²
-
Basement Details: Block, Finished,
Appliances Included:
-
- Range
- Refrigerator
- Washer
- Dryer
- Dishwasher
- Gas Water Heater
EXTERIOR
Air Conditioning: Central Air
Garage Spaces: 2
Construction Materials: N/A
Foundation Size: 1091ft²
Unit Amenities:
-
- Patio
- Kitchen Window
- Deck
- Natural Woodwork
- Hardwood Floors
- Ceiling Fan(s)
- Washer/Dryer Hookup
- Tile Floors
- Main Floor Primary Bedroom
Heating System:
-
- Forced Air
ROOMS
| Main | Size | ft² |
|---|---|---|
| Living Room | 19x11 | 361 ft² |
| Dining Room | 8x7 | 64 ft² |
| Kitchen | 11x10 | 121 ft² |
| Bedroom 1 | 14x9 | 196 ft² |
| Bedroom 2 | 11x10 | 121 ft² |
| Den | 22x11 | 484 ft² |
| Lower | Size | ft² |
|---|---|---|
| Family Room | 27x20 | 729 ft² |
| Upper | Size | ft² |
|---|---|---|
| Bedroom 3 | 18x13 | 324 ft² |
| Sitting Room | 14x13 | 196 ft² |
| n/a | Size | ft² |
|---|---|---|
| Deck | 14x12 | 196 ft² |
LOT
Acres: N/A
Lot Size Dim.: 72x142
Longitude: 44.8755
Latitude: -93.2702
Zoning: Residential-Single Family
FINANCIAL & TAXES
Tax year: 2025
Tax annual amount: $4,075
MISCELLANEOUS
Fuel System: N/A
Sewer System: City Sewer/Connected
Water System: City Water/Connected
ADDITIONAL INFORMATION
MLS#: NST7819830
Listing Brokerage: LPT Realty, LLC

ID: 4241370
Published: October 24, 2025
Last Update: October 24, 2025
Views: 1






