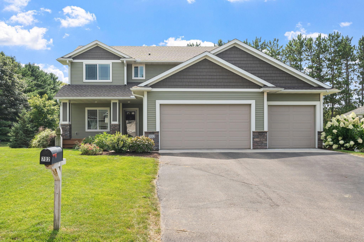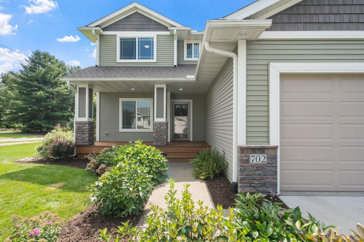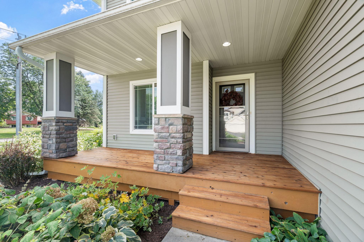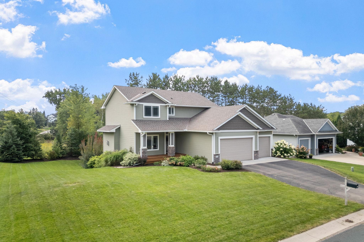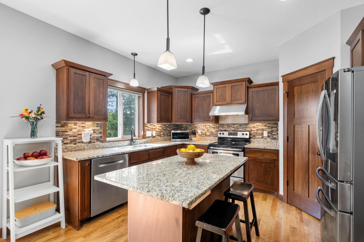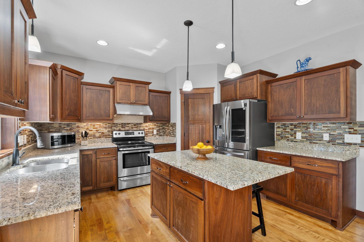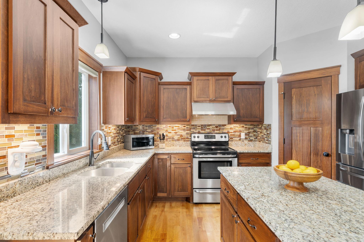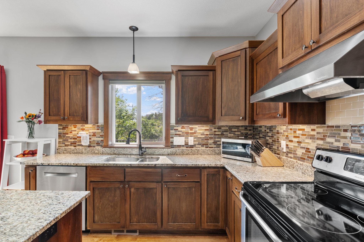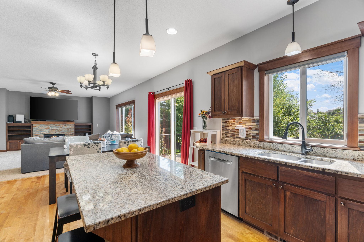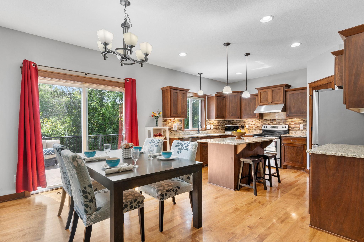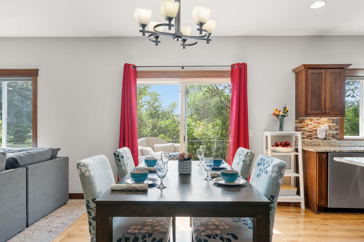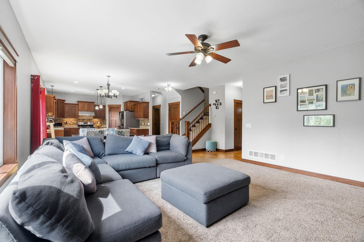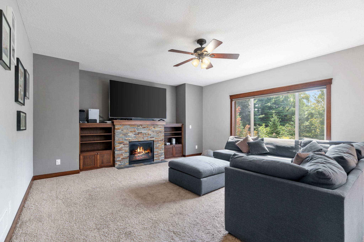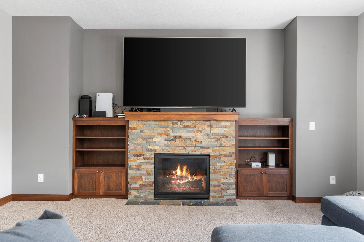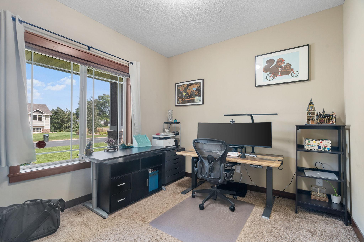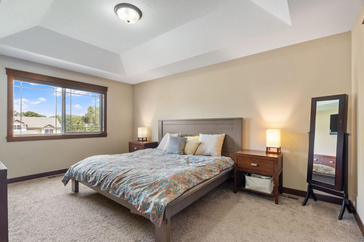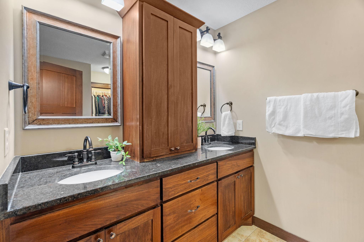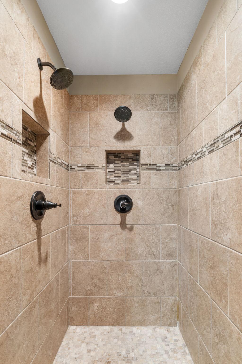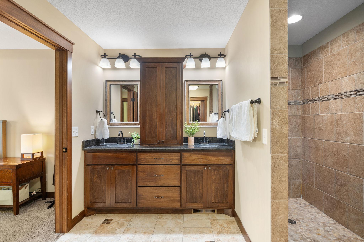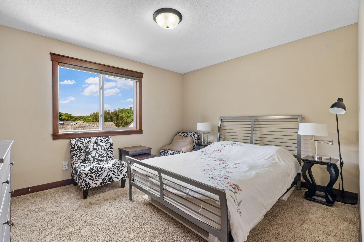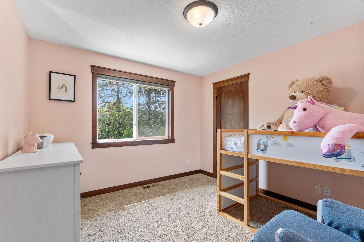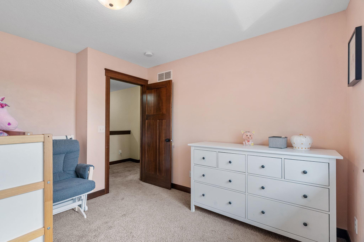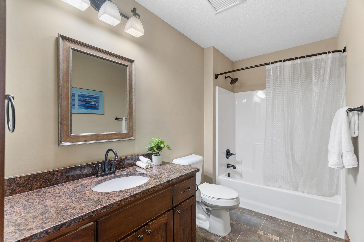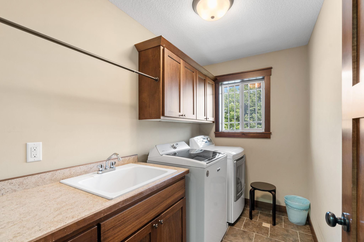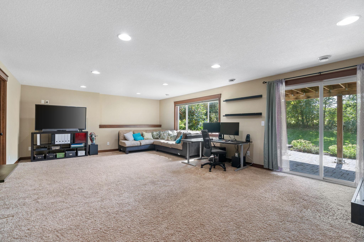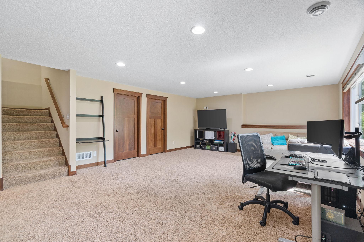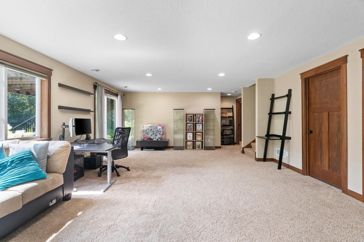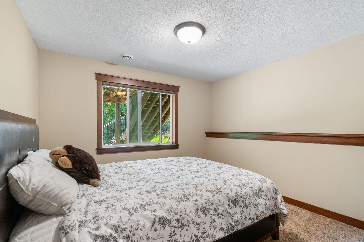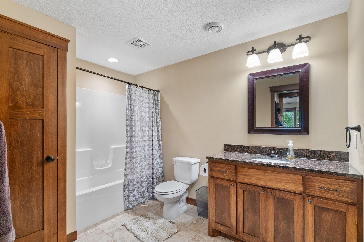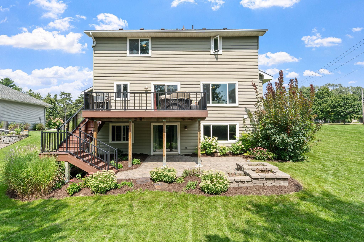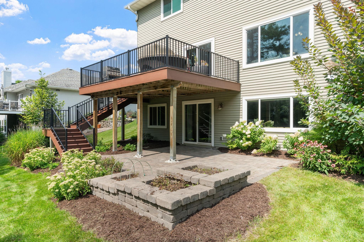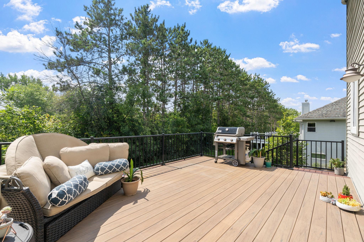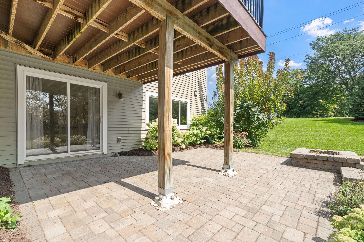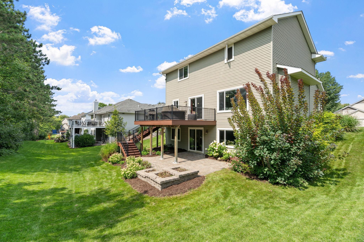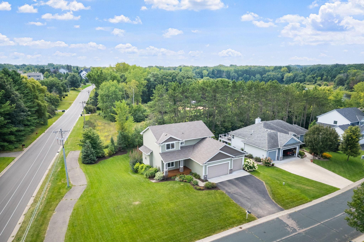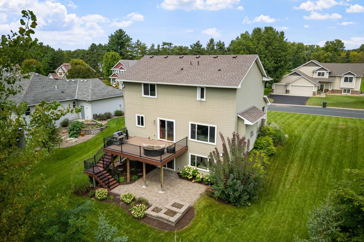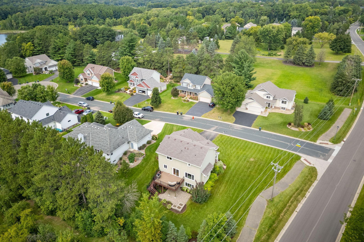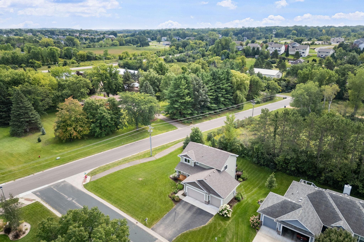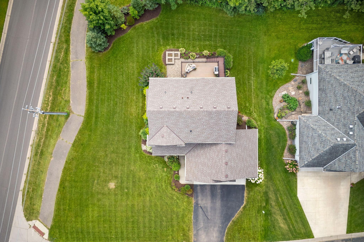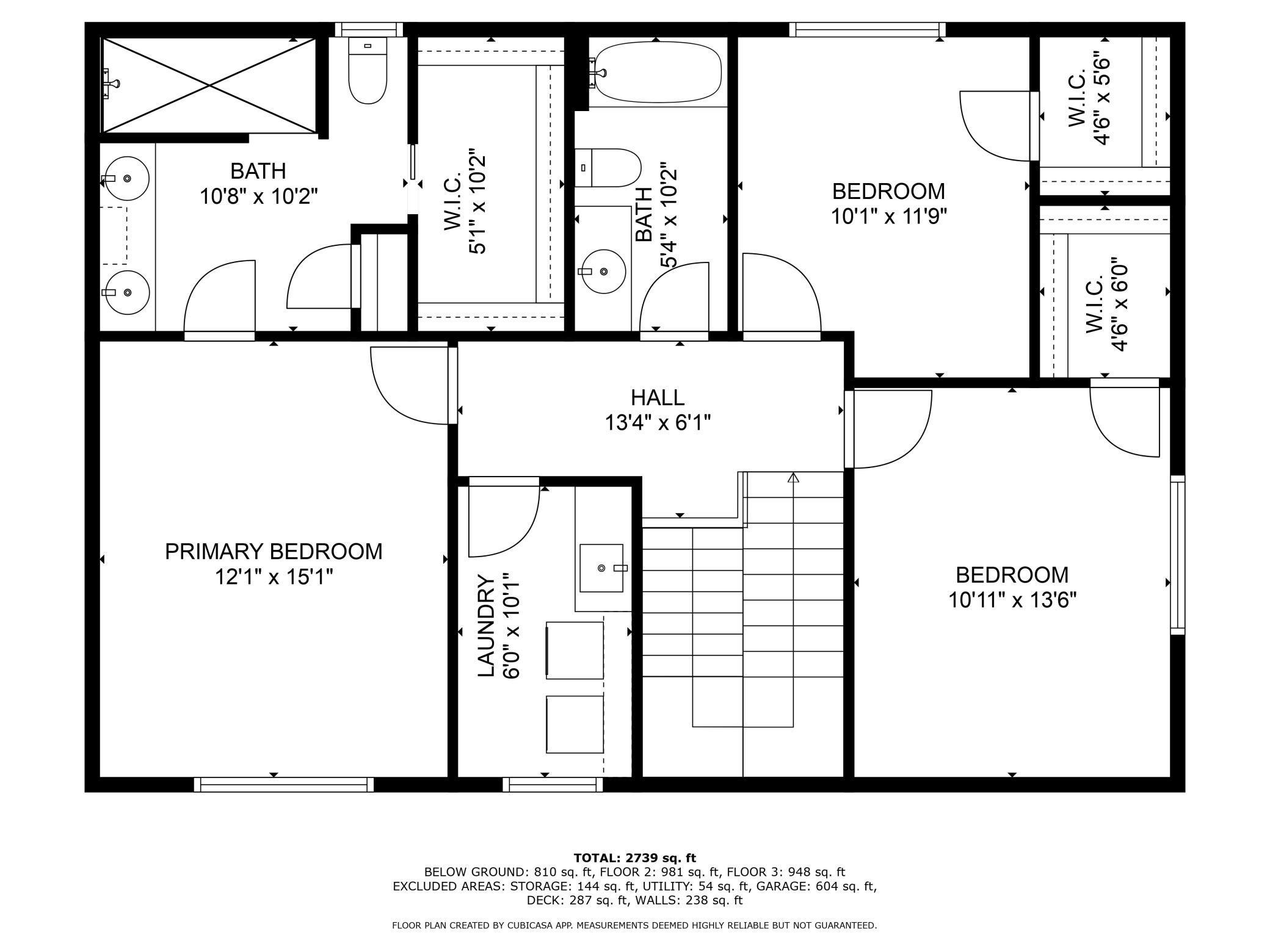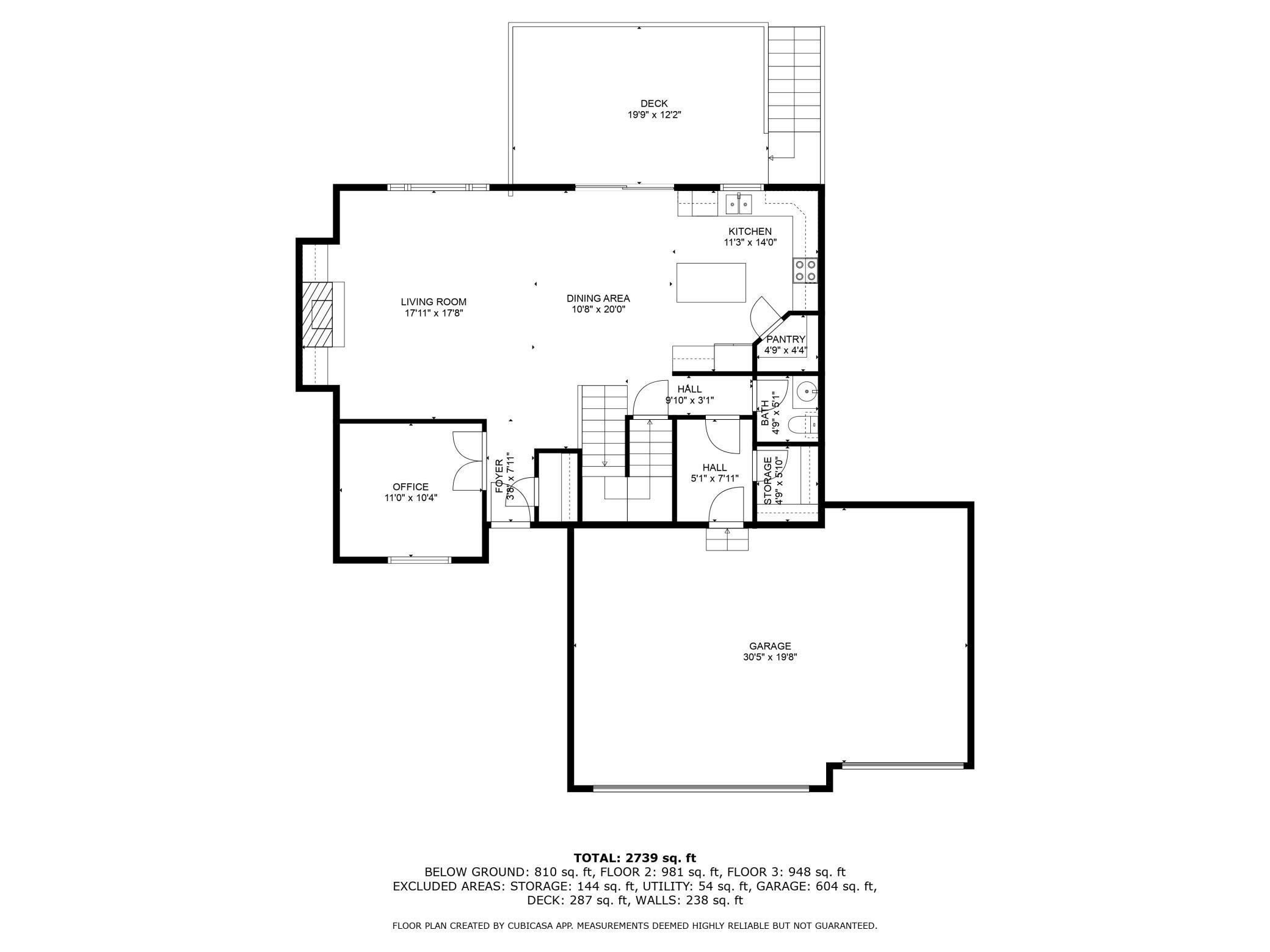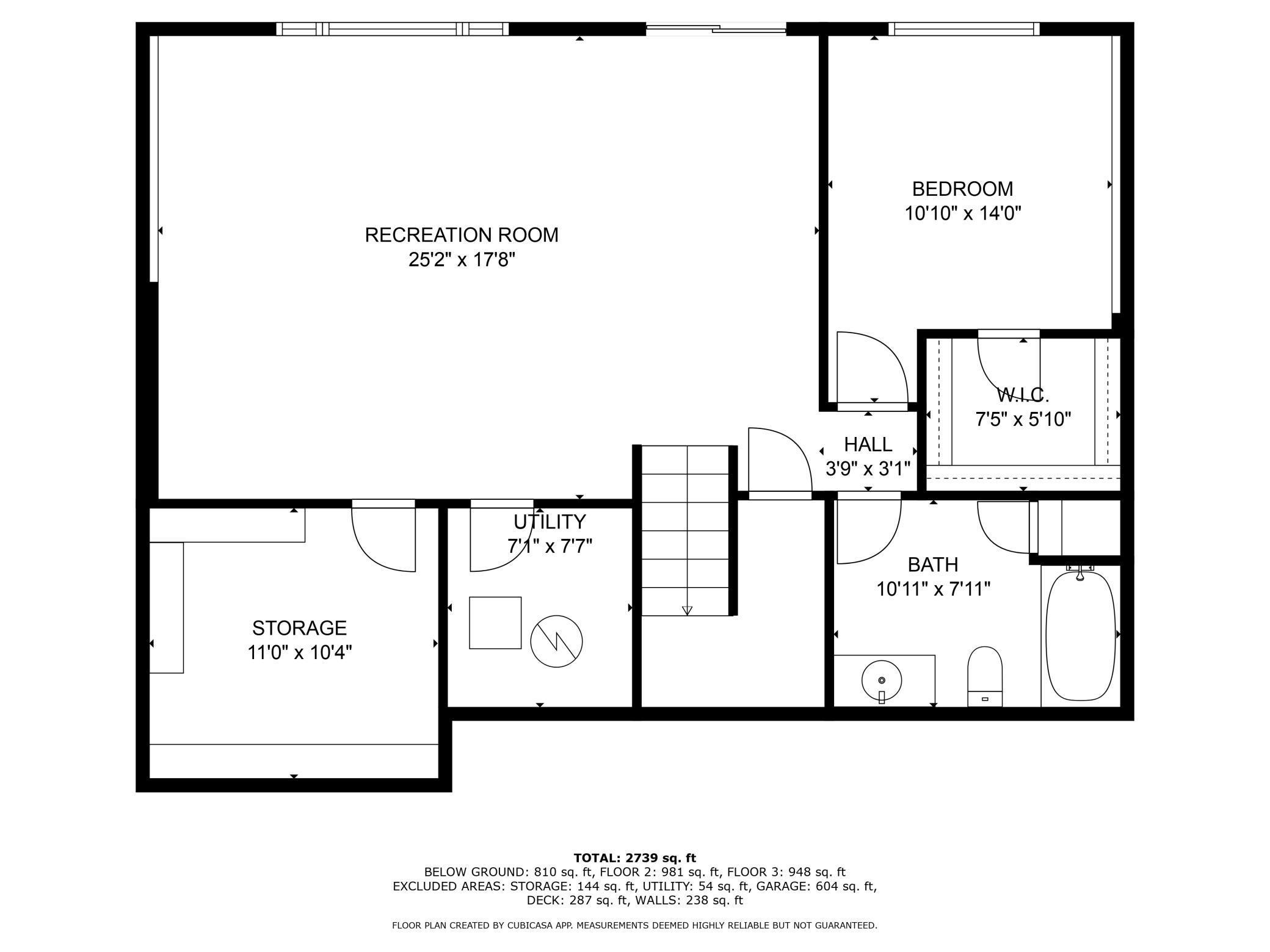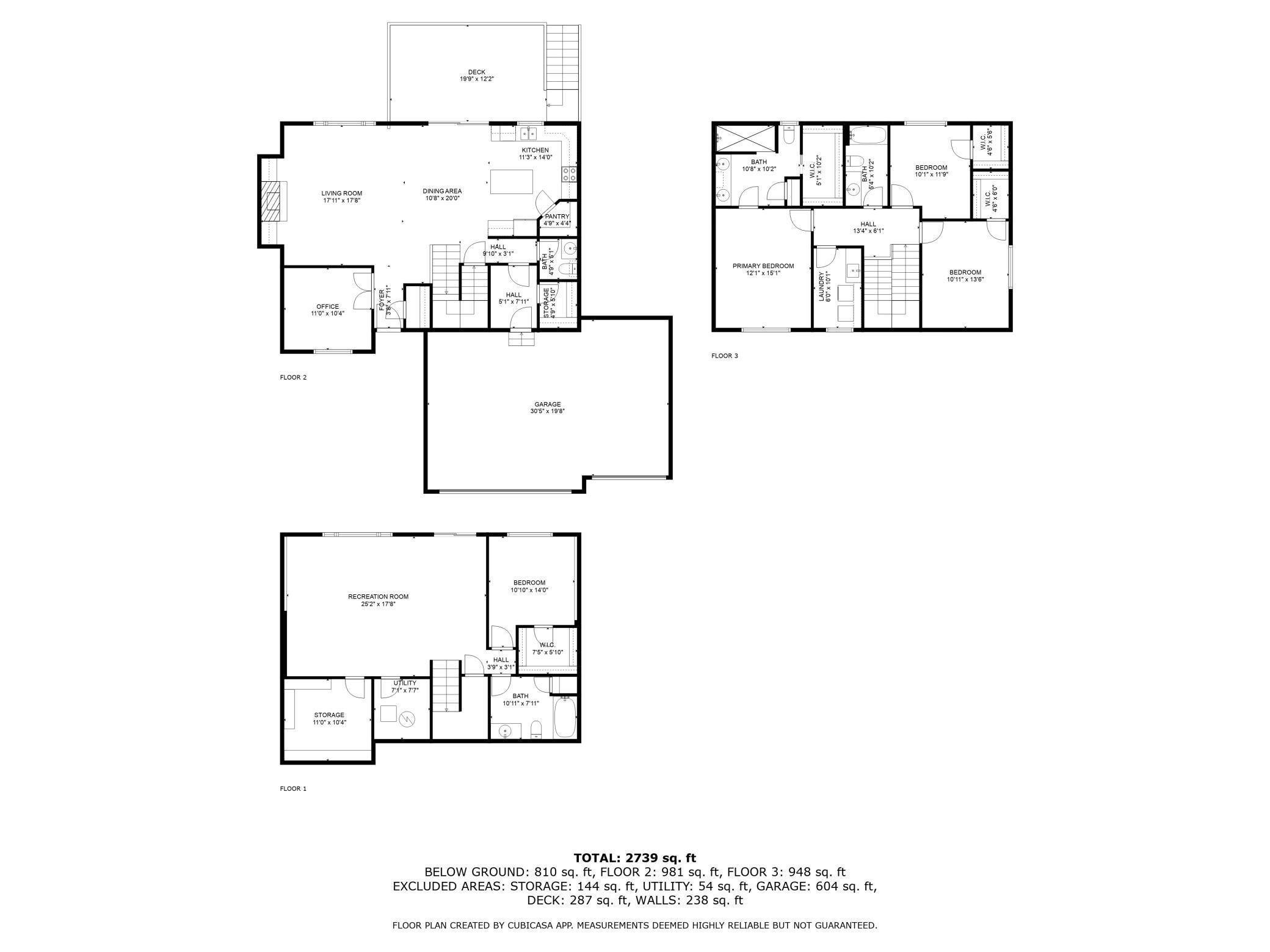702 MARSH COURT
702 Marsh Court, Eagan, 55123, MN
-
Price: $560,000
-
Status type: For Sale
-
City: Eagan
-
Neighborhood: Marsh Cove
Bedrooms: 4
Property Size :2796
-
Listing Agent: NST16230,NST225830
-
Property type : Single Family Residence
-
Zip code: 55123
-
Street: 702 Marsh Court
-
Street: 702 Marsh Court
Bathrooms: 4
Year: 2012
Listing Brokerage: RE/MAX Results
DETAILS
Welcome to 702 Marsh Court, a beautiful 4-bedroom, 4-bath home tucked away on a quiet cul-de-sac in the heart of Eagan. This home features an open and inviting floor plan with a bright kitchen complete with granite countertops, modern stainless steel appliances, and plenty of storage. The living spaces flow seamlessly, making it ideal for both everyday living and entertaining. Upstairs, you’ll find three bedrooms on one level, including a private primary suite with a walk-in closet and large walk-in shower plus his|her sinks. The finished lower level offers additional living and recreation space, perfect for a family room, home office, or guest suite. Step outside to enjoy a maintenance-free deck overlooking a private backyard on a corner lot, creating a perfect spot for relaxing or hosting gatherings. This home is located within the highly regarded District 196 schools, making it a wonderful choice for families. You’ll love the close proximity to Lebanon Hills Regional Park, where miles of trails, lakes, and year-round outdoor activities await. Commuting is a breeze with easy access to major highways and some of Eagan’s (and MN!) largest employers, including Thomson Reuters, Blue Cross Blue Shield of Minnesota, Ecolab, and Prime Therapeutics. 702 Marsh Court offers the perfect combination of comfort, convenience, and location in one of Eagan’s most desirable neighborhoods.
INTERIOR
Bedrooms: 4
Fin ft² / Living Area: 2796 ft²
Below Ground Living: 810ft²
Bathrooms: 4
Above Ground Living: 1986ft²
-
Basement Details: Finished, Full, Walkout,
Appliances Included:
-
EXTERIOR
Air Conditioning: Central Air
Garage Spaces: 3
Construction Materials: N/A
Foundation Size: 1036ft²
Unit Amenities:
-
Heating System:
-
- Forced Air
ROOMS
| Main | Size | ft² |
|---|---|---|
| Family Room | 17'11"x17'18" | 331.46 ft² |
| Kitchen | 11'3"x14' | 157.5 ft² |
| Dining Room | 10'8"x20' | 213.33 ft² |
| Office | 11'x10'4" | 113.67 ft² |
| Upper | Size | ft² |
|---|---|---|
| Bedroom 1 | 12'1"x15'1" | 182.26 ft² |
| Bedroom 2 | 10'11x13'6" | 147.38 ft² |
| Bedroom 3 | 10'1"x11'9" | 118.48 ft² |
| Laundry | 6'x10'1" | 60.5 ft² |
| Lower | Size | ft² |
|---|---|---|
| Bedroom 4 | 10'10"x14' | 151.67 ft² |
| Great Room | 25'2"x17'8" | 444.61 ft² |
LOT
Acres: N/A
Lot Size Dim.: 87x139x117x136
Longitude: 44.7804
Latitude: -93.1191
Zoning: Residential-Single Family
FINANCIAL & TAXES
Tax year: 2025
Tax annual amount: $5,906
MISCELLANEOUS
Fuel System: N/A
Sewer System: City Sewer/Connected
Water System: City Water/Connected
ADDITIONAL INFORMATION
MLS#: NST7794474
Listing Brokerage: RE/MAX Results

ID: 4072026
Published: September 04, 2025
Last Update: September 04, 2025
Views: 2


