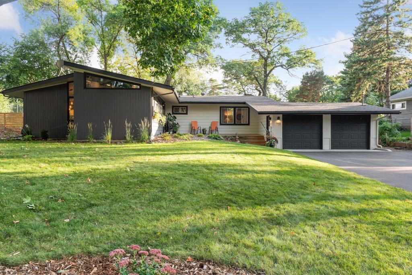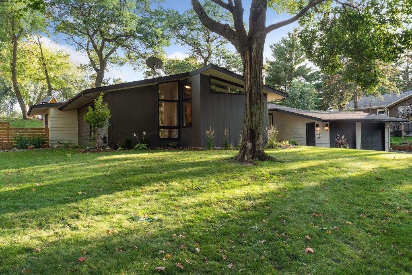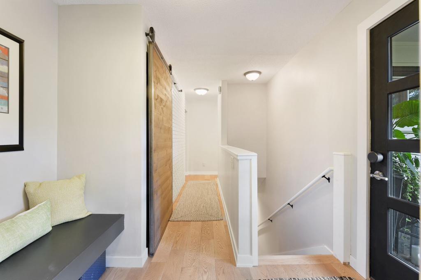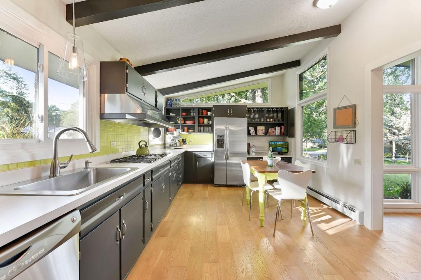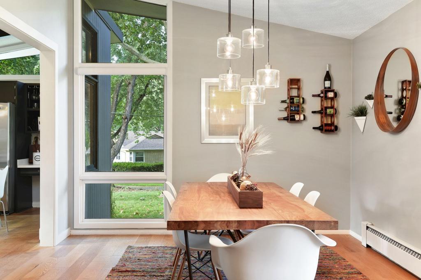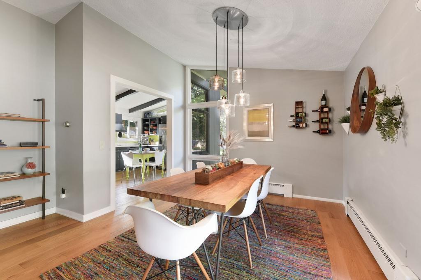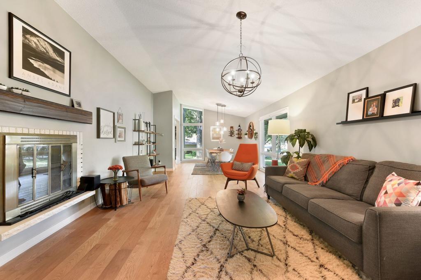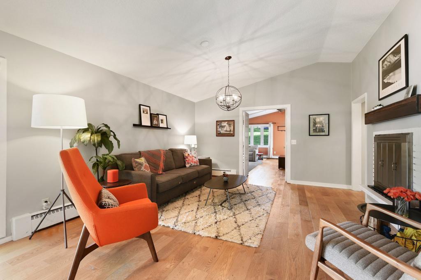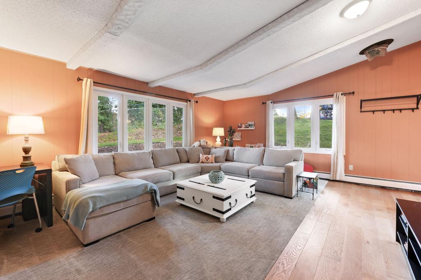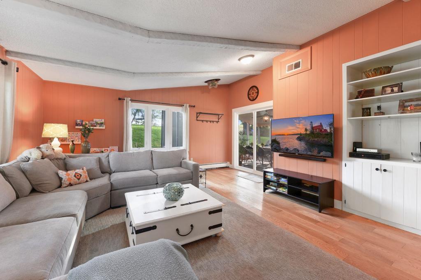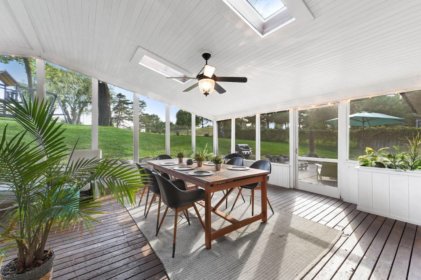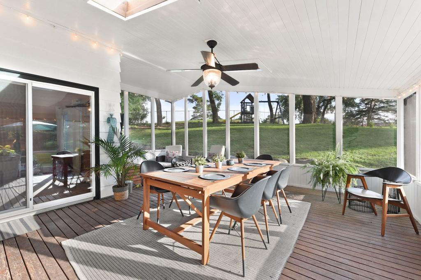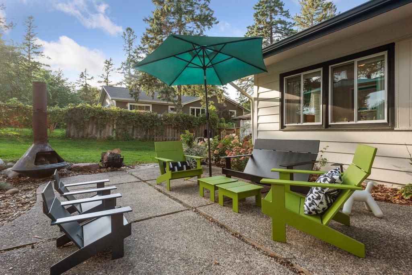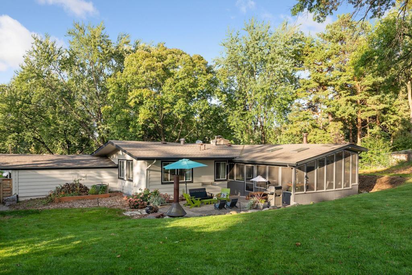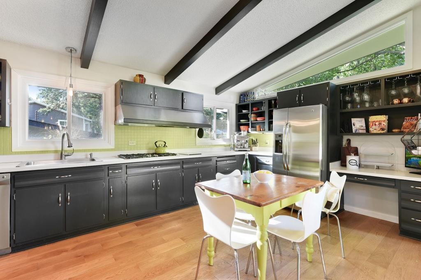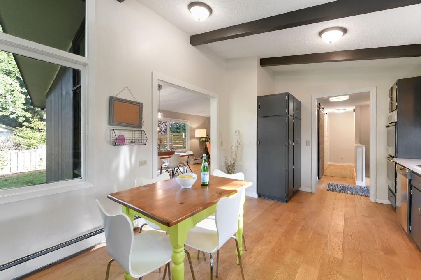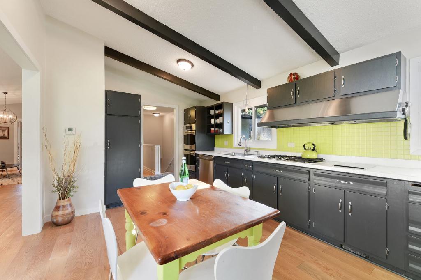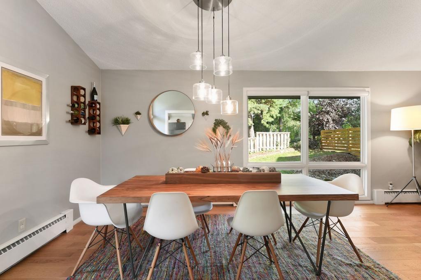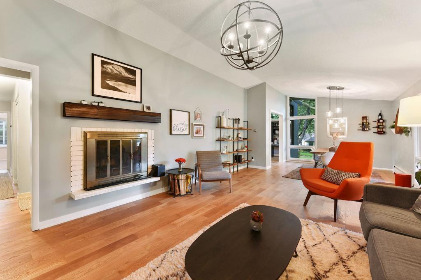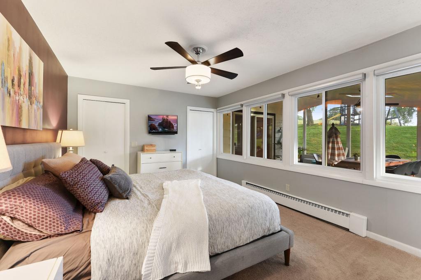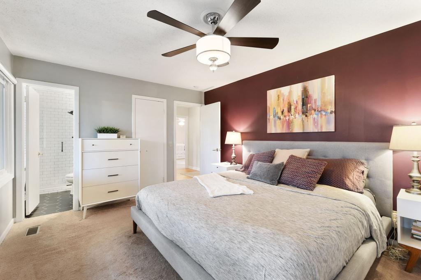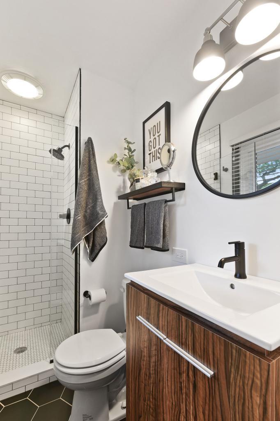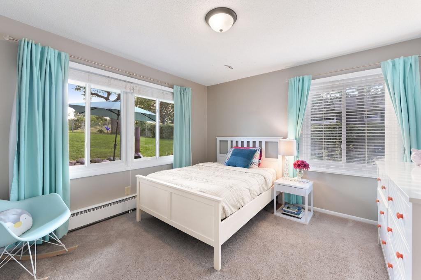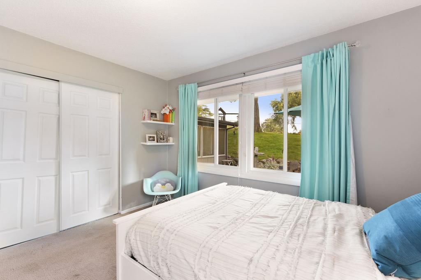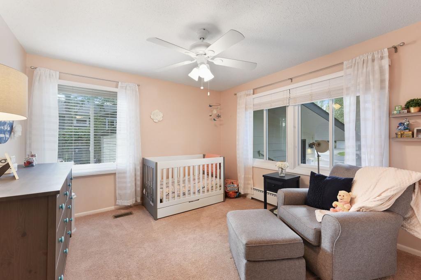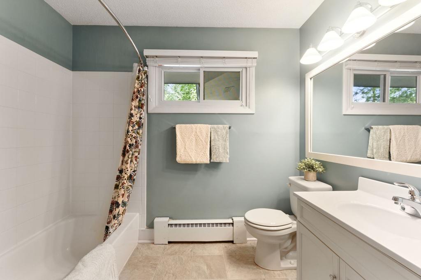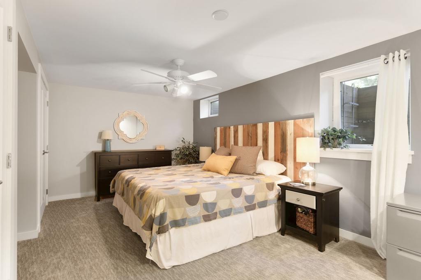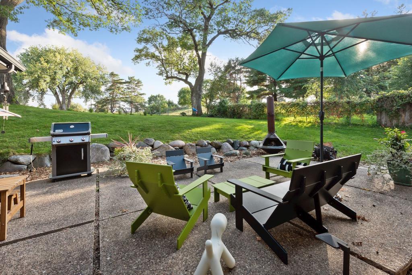702 DRILLANE ROAD
702 Drillane Road, Hopkins, 55305, MN
-
Property type : Single Family Residence
-
Zip code: 55305
-
Street: 702 Drillane Road
-
Street: 702 Drillane Road
Bathrooms: 2
Year: 1955
Listing Brokerage: Coldwell Banker Burnet
FEATURES
- Refrigerator
- Washer
- Dryer
- Dishwasher
- Cooktop
- Wall Oven
- Gas Water Heater
DETAILS
MID CENTURY MODERN built in 1955 with true architectural design elements of the Modernist era. This means wide open floor plans, large rooms, soaring ceilings, low sloping roofs and angled windows. The owners have enhanced the beloved features while thoughtfully preserving the authentic look. White Oak plank floors were installed in a large portion of the enormous main level. New master bath. Check out the screen porch with skylights set on a private yard. New driveway. Basement was finished recently. Huge unfinished spaces exist. Make the trip to see this endearing home. Location is ideal. Lot is private and adjoins a golf course (golf balls have not been an issue here).
INTERIOR
Bedrooms: 4
Fin ft² / Living Area: 2499 ft²
Below Ground Living: 579ft²
Bathrooms: 2
Above Ground Living: 1920ft²
-
Basement Details: Full, Partially Finished, Drain Tiled, Sump Pump, Daylight/Lookout Windows, Egress Window(s), Block, Storage Space,
Appliances Included:
-
- Refrigerator
- Washer
- Dryer
- Dishwasher
- Cooktop
- Wall Oven
- Gas Water Heater
EXTERIOR
Air Conditioning: Central Air
Garage Spaces: 2
Construction Materials: N/A
Foundation Size: 1626ft²
Unit Amenities:
-
- Patio
- Kitchen Window
- Deck
- Porch
- Hardwood Floors
- Ceiling Fan(s)
- Vaulted Ceiling(s)
- Main Floor Master Bedroom
- Cable
- Skylight
- French Doors
Heating System:
-
- Hot Water
- Boiler
ROOMS
| Main | Size | ft² |
|---|---|---|
| Living Room | 16 X 14 | 256 ft² |
| Dining Room | 15 X 14 | 225 ft² |
| Family Room | 21 X 14 | 441 ft² |
| Kitchen | 19 X 12 | 361 ft² |
| Bedroom 1 | 15 X 12 | 225 ft² |
| Bedroom 2 | 12 X 11 | 144 ft² |
| Bedroom 3 | 12 X 11 | 144 ft² |
| Porch | 21 X 19 | 441 ft² |
| Lower | Size | ft² |
|---|---|---|
| Bedroom 4 | 19 X 13 | 361 ft² |
| Family Room | 21 X 14 | 441 ft² |
LOT
Acres: N/A
Lot Size Dim.: N 116X182X114X165
Longitude: 44.9389
Latitude: -93.4085
Zoning: Residential-Single Family
FINANCIAL & TAXES
Tax year: 2020
Tax annual amount: $7,207
MISCELLANEOUS
Fuel System: N/A
Sewer System: City Sewer/Connected
Water System: City Water/Connected
ADDITIONAL INFORMATION
MLS#: NST5558971
Listing Brokerage: Coldwell Banker Burnet

ID: 34258
Published: April 30, 2020
Last Update: April 30, 2020
Views: 34


