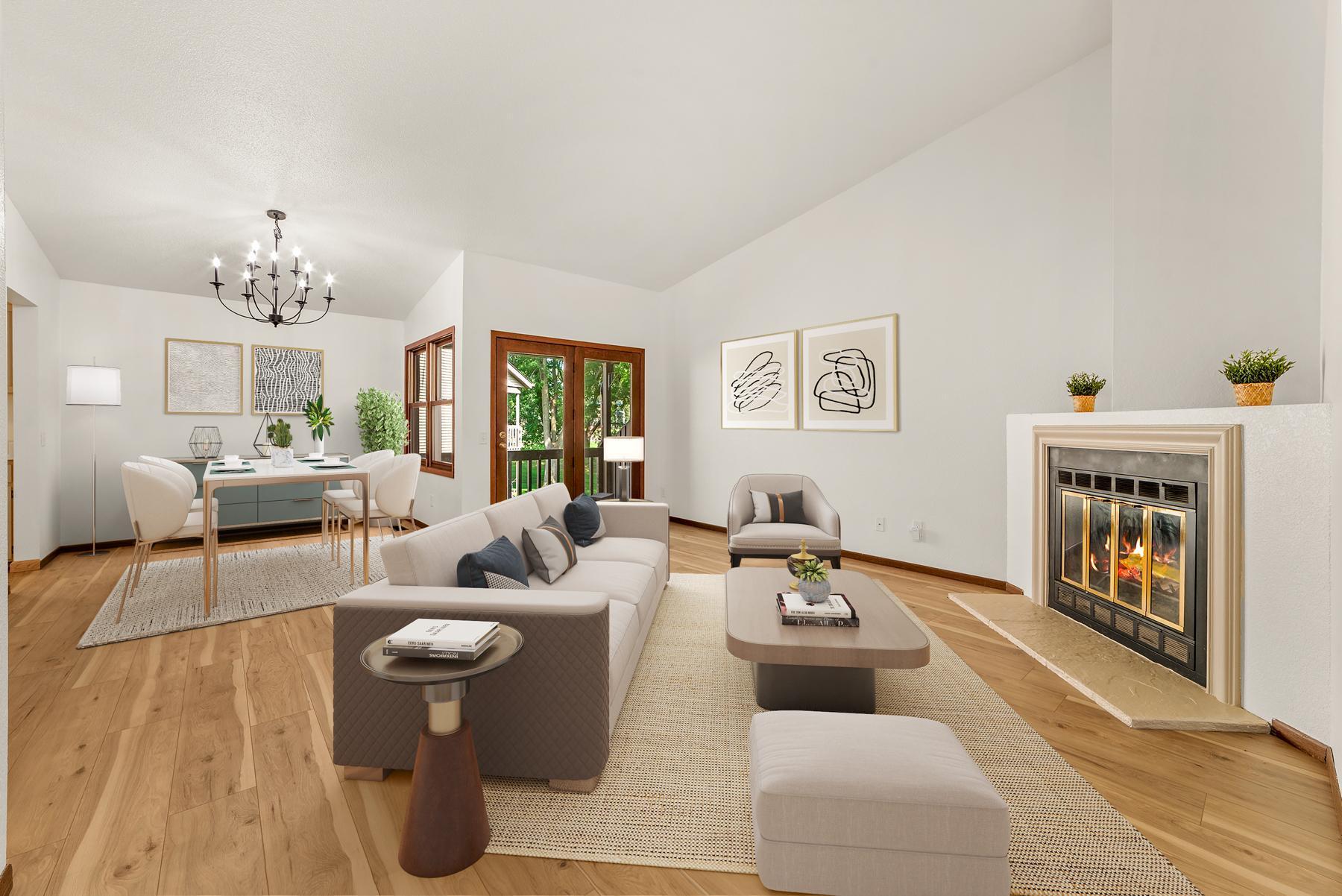7019 110TH STREET CIRCLE
7019 110th Street Circle, Minneapolis (Bloomington), 55438, MN
-
Price: $179,900
-
Status type: For Sale
-
Neighborhood: Condo 0477 Sutton Place Two Condo
Bedrooms: 2
Property Size :1114
-
Listing Agent: NST14938,NST44725
-
Property type : Low Rise
-
Zip code: 55438
-
Street: 7019 110th Street Circle
-
Street: 7019 110th Street Circle
Bathrooms: 1
Year: 1984
Listing Brokerage: Oak Tree Realty, LLC
FEATURES
- Range
- Refrigerator
- Washer
- Dryer
- Microwave
- Dishwasher
- Disposal
- Gas Water Heater
- Chandelier
DETAILS
Discover this meticulously renovated upper-level end-unit townhome, tucked in serene Southwest Bloomington. Step inside: vaulted ceilings soar overhead, new hardwood floors gleam underfoot, fresh paint whispers calm, quartz counters shine sleek, and the chic kitchen hums with new appliances ready for your culinary spark. The open living/dining space draws you in with a glow around a cozy fireplace, and French doors swing to a balcony-deck—perfect for treetop coffee mornings or breezy evenings. Enjoy in-unit laundry, a primary bedroom with walk-in closet, and community pool, all minutes from many parks and walking trails including the 14,000-acre Minnesota Valley National Wildlife Refuge, metro's only downhill ski and snowboarding (Hyland Hills Ski Area), Minnesota Valley Country Club (golf) and Bloomington's off-leash dog park. Blend urban ease—shopping, dining, highways—with endless adventures in this move-in-ready retreat. Contact your realtor today to tour!
INTERIOR
Bedrooms: 2
Fin ft² / Living Area: 1114 ft²
Below Ground Living: N/A
Bathrooms: 1
Above Ground Living: 1114ft²
-
Basement Details: None,
Appliances Included:
-
- Range
- Refrigerator
- Washer
- Dryer
- Microwave
- Dishwasher
- Disposal
- Gas Water Heater
- Chandelier
EXTERIOR
Air Conditioning: Central Air
Garage Spaces: 1
Construction Materials: N/A
Foundation Size: 1114ft²
Unit Amenities:
-
- Porch
- Balcony
- Vaulted Ceiling(s)
- Washer/Dryer Hookup
- Primary Bedroom Walk-In Closet
Heating System:
-
- Forced Air
ROOMS
| Upper | Size | ft² |
|---|---|---|
| Living Room | 16 X 15 | 256 ft² |
| Dining Room | 11 X 09 | 121 ft² |
| Kitchen | 10 X 10 | 100 ft² |
| Bedroom 1 | 15 X 12 | 225 ft² |
| Bedroom 2 | 12 X 10 | 144 ft² |
| Porch | 10 X 09 | 100 ft² |
LOT
Acres: N/A
Lot Size Dim.: N/A
Longitude: 44.8028
Latitude: -93.3741
Zoning: Residential-Single Family
FINANCIAL & TAXES
Tax year: 2025
Tax annual amount: $1,912
MISCELLANEOUS
Fuel System: N/A
Sewer System: City Sewer/Connected
Water System: City Water/Connected
ADDITIONAL INFORMATION
MLS#: NST7804827
Listing Brokerage: Oak Tree Realty, LLC

ID: 4132710
Published: September 21, 2025
Last Update: September 21, 2025
Views: 1






