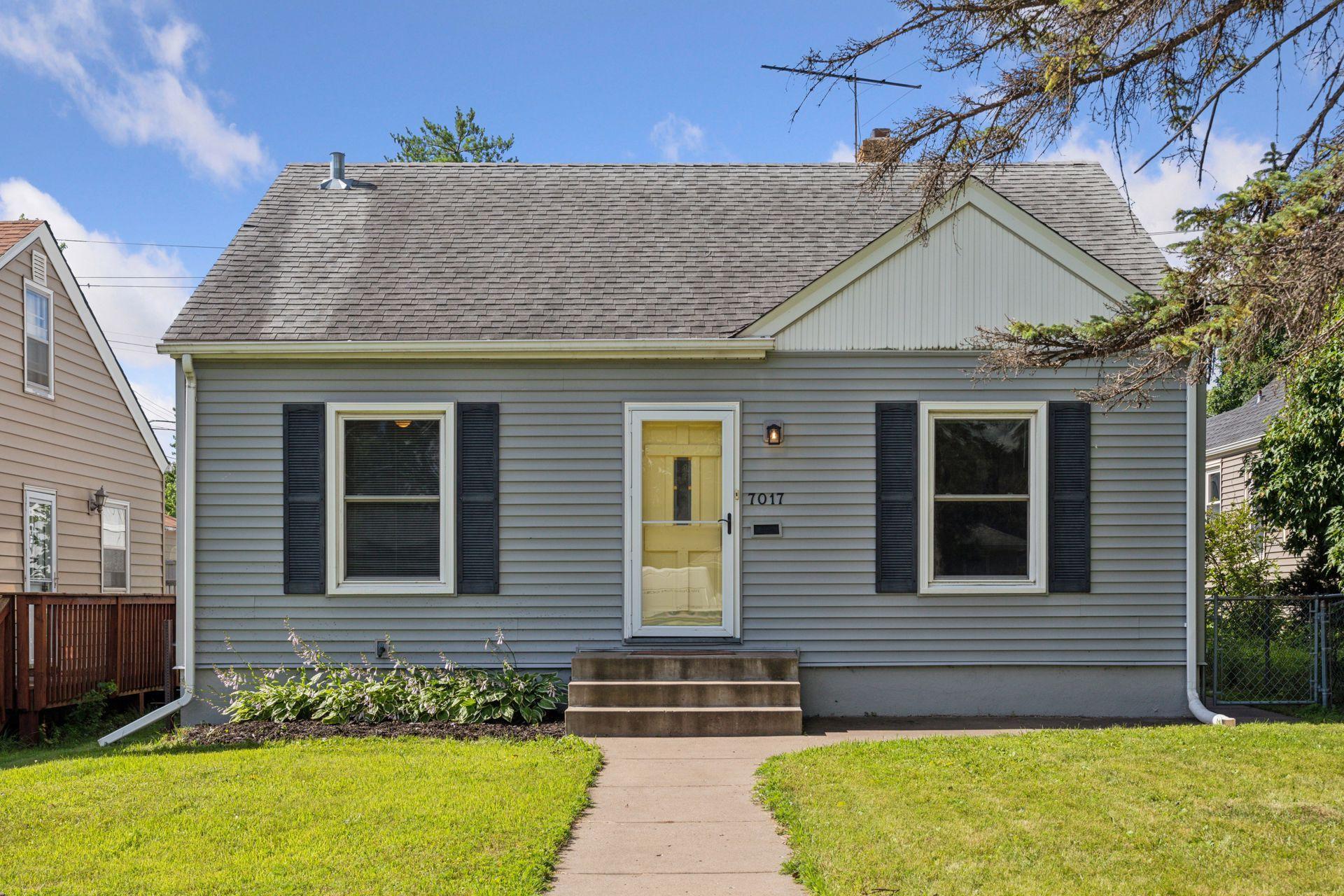7017 MINNETONKA BOULEVARD
7017 Minnetonka Boulevard, Minneapolis (Saint Louis Park), 55426, MN
-
Property type : Single Family Residence
-
Zip code: 55426
-
Street: 7017 Minnetonka Boulevard
-
Street: 7017 Minnetonka Boulevard
Bathrooms: 2
Year: 1951
Listing Brokerage: Edina Realty, Inc.
FEATURES
- Range
- Refrigerator
- Washer
- Dryer
- Microwave
- Exhaust Fan
- Gas Water Heater
DETAILS
Adorable 1 ½ story in in-demand St. Louis Park! Awesome location, walkable great restaurants, entertainment, shops and easy access to conveniences and highways! Sparkling, fresh interior featuring a sunny living room, dedicated dining, nicely sized kitchen, and great sunroom! 3 bedrooms and 2 bathrooms including an expansive upper-level bedroom with walk-in closet and built-in desk and 2 secondary bedrooms with full bath on the main. The newly finished lower level offers great space for recreation, movies, an office and would be a great option to add a 4th bedroom as there is a spacious ¾ bath already in place. Partially fenced backyard with patio and rarely found, 2 car garage with additional parking pad deep enough to park your boat or camper! Newer windows, maintenance free siding and architectural shingle roof. Welcome home!
INTERIOR
Bedrooms: 3
Fin ft² / Living Area: 1310 ft²
Below Ground Living: 470ft²
Bathrooms: 2
Above Ground Living: 840ft²
-
Basement Details: Egress Window(s), Full, Partially Finished, Storage Space,
Appliances Included:
-
- Range
- Refrigerator
- Washer
- Dryer
- Microwave
- Exhaust Fan
- Gas Water Heater
EXTERIOR
Air Conditioning: Central Air
Garage Spaces: 2
Construction Materials: N/A
Foundation Size: 840ft²
Unit Amenities:
-
- Patio
- Kitchen Window
- Hardwood Floors
- Sun Room
- Ceiling Fan(s)
- Tile Floors
- Primary Bedroom Walk-In Closet
Heating System:
-
- Forced Air
ROOMS
| Main | Size | ft² |
|---|---|---|
| Living Room | 16x11 | 256 ft² |
| Dining Room | 12x8 | 144 ft² |
| Kitchen | 11x8 | 121 ft² |
| Sun Room | 11x10 | 121 ft² |
| Bedroom 2 | 11x10 | 121 ft² |
| Bedroom 3 | 12x9 | 144 ft² |
| Patio | 11x10 | 121 ft² |
| Upper | Size | ft² |
|---|---|---|
| Bedroom 1 | 29x13 | 841 ft² |
| Lower | Size | ft² |
|---|---|---|
| Family Room | 28x10 | 784 ft² |
| Laundry | 11x8 | 121 ft² |
LOT
Acres: N/A
Lot Size Dim.: 40x130
Longitude: 44.9493
Latitude: -93.3691
Zoning: Residential-Single Family
FINANCIAL & TAXES
Tax year: 2025
Tax annual amount: $4,718
MISCELLANEOUS
Fuel System: N/A
Sewer System: City Sewer/Connected
Water System: City Water/Connected
ADDITIONAL INFORMATION
MLS#: NST7762912
Listing Brokerage: Edina Realty, Inc.

ID: 3904009
Published: July 18, 2025
Last Update: July 18, 2025
Views: 1






