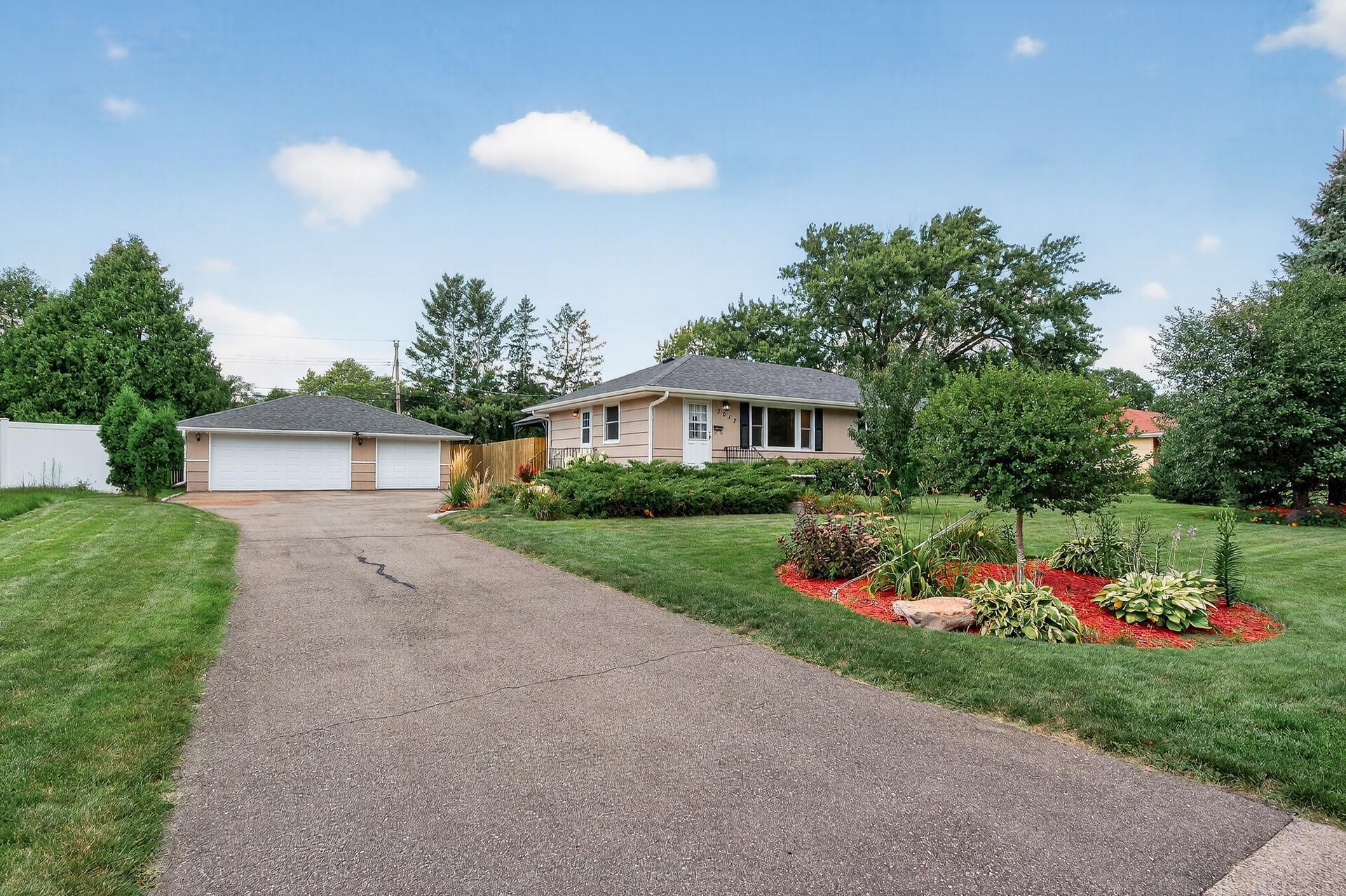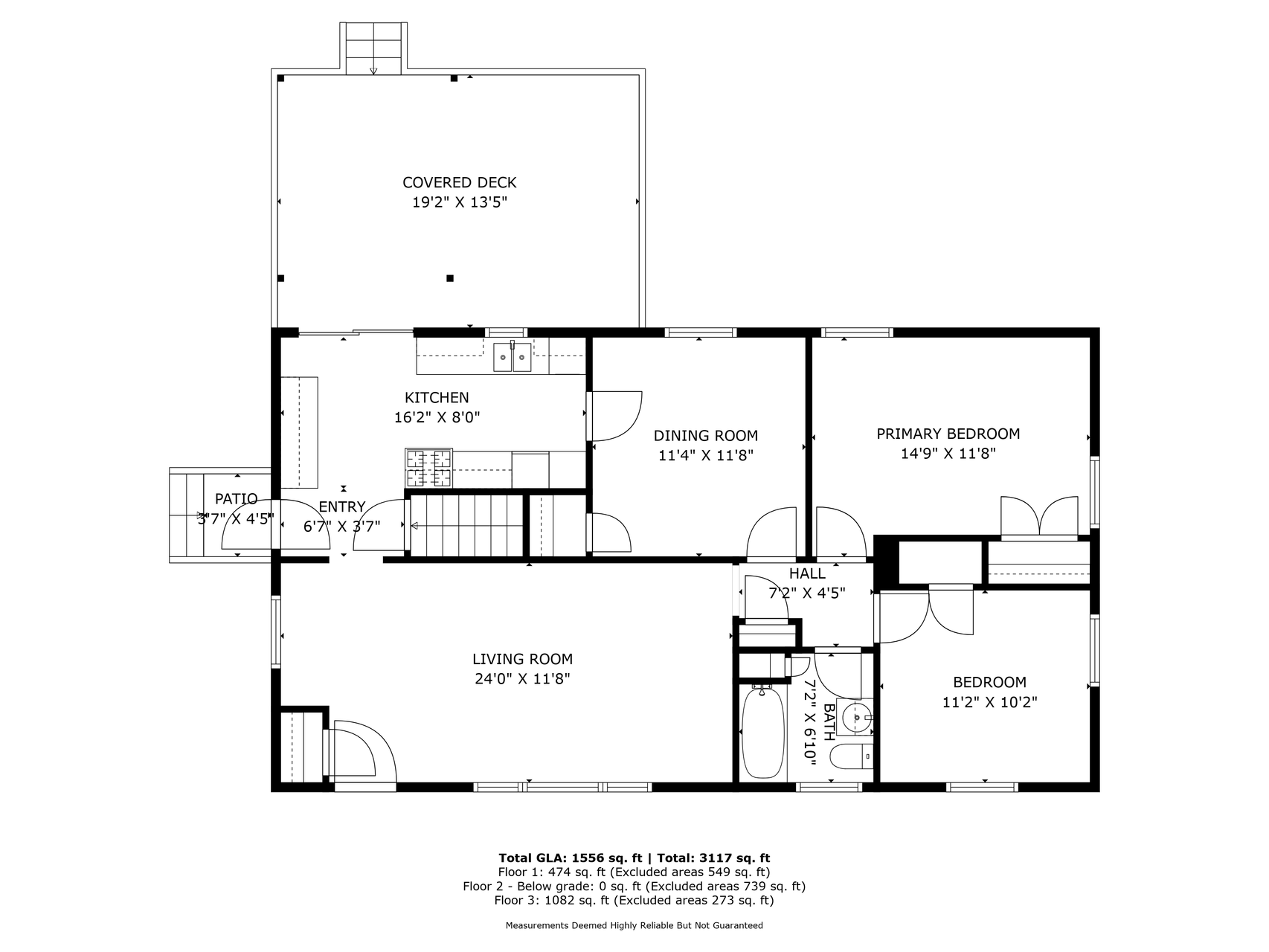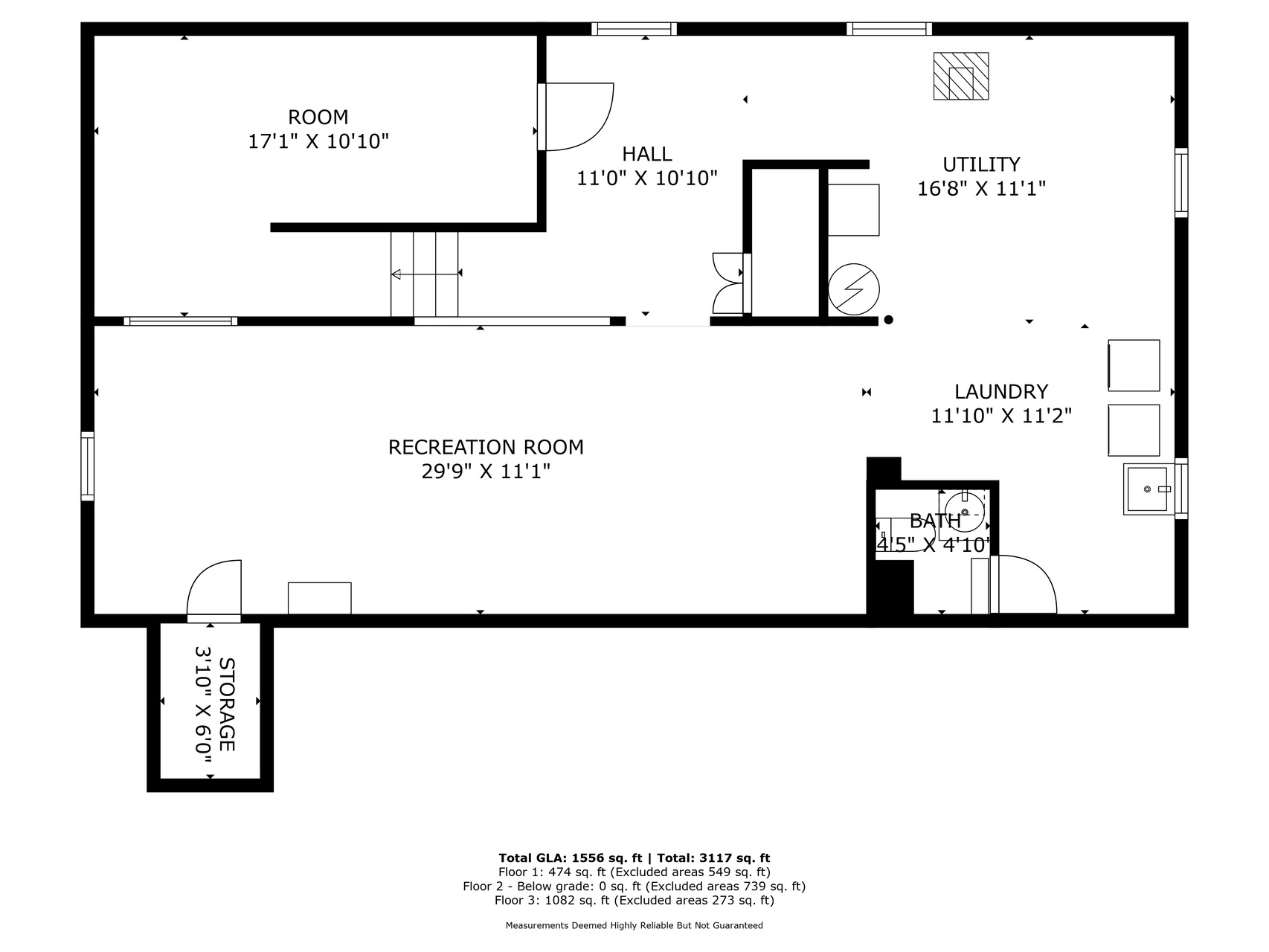7017 JANELL AVENUE
7017 Janell Avenue, Minneapolis (Brooklyn Park), 55428, MN
-
Price: $299,900
-
Status type: For Sale
-
Neighborhood: Park Lane 2nd Add
Bedrooms: 3
Property Size :1529
-
Listing Agent: NST17994,NST65393
-
Property type : Single Family Residence
-
Zip code: 55428
-
Street: 7017 Janell Avenue
-
Street: 7017 Janell Avenue
Bathrooms: 2
Year: 1958
Listing Brokerage: RE/MAX Results
FEATURES
- Range
- Refrigerator
- Washer
- Dryer
- Microwave
- Exhaust Fan
- Dishwasher
- Gas Water Heater
DETAILS
So many updates yet very affordable! This home has been lovingly cared for and updated. Enjoy a totally updated kitchen with newer appliances and countertops, backsplash and flooring. The living room has brand new carpet and there are three bedrooms on the main level all with beautiful hardwood floors. The main level also features a full bathroom. Enjoy the spacious deck with gazebo, fenced in backyard and the amazing 3 car garage. There is excellent storage in the 1 car garage and the two car garage is insulated and ready for heat. Garage also has an attic for great cold storage. The basement features a huge family room with plenty of space for a pool table and home theatre. Enjoy a finished storage room which could be used as a workshop, craft room or exercise room. So many updates! Windows are 6 years old, furnace/AC was replaced in 2020, electrical panel updated in 2020, water heater is 4 years old, brand new 1/2 bath in the basement, water softener is 4 years old, newly stained deck, updated plumbing. Don't forget about the fully irrigated lawn and beautiful landscaped lawn. This home is move in ready and priced to sell! Schedule your private showing today!
INTERIOR
Bedrooms: 3
Fin ft² / Living Area: 1529 ft²
Below Ground Living: 449ft²
Bathrooms: 2
Above Ground Living: 1080ft²
-
Basement Details: Block, Daylight/Lookout Windows, Partially Finished,
Appliances Included:
-
- Range
- Refrigerator
- Washer
- Dryer
- Microwave
- Exhaust Fan
- Dishwasher
- Gas Water Heater
EXTERIOR
Air Conditioning: Central Air
Garage Spaces: 3
Construction Materials: N/A
Foundation Size: 1080ft²
Unit Amenities:
-
- Patio
- Kitchen Window
- Deck
- Natural Woodwork
- Hardwood Floors
- Ceiling Fan(s)
- Washer/Dryer Hookup
- In-Ground Sprinkler
- Satelite Dish
- Tile Floors
- Main Floor Primary Bedroom
Heating System:
-
- Forced Air
ROOMS
| Main | Size | ft² |
|---|---|---|
| Kitchen | 16x8 | 256 ft² |
| Living Room | 12x24 | 144 ft² |
| Bedroom 1 | 15x10 | 225 ft² |
| Bedroom 2 | 11x10 | 121 ft² |
| Bedroom 3 | 11x11 | 121 ft² |
| Deck | 20x14 | 400 ft² |
| Lower | Size | ft² |
|---|---|---|
| Family Room | 30x11 | 900 ft² |
| Storage | 17x7 | 289 ft² |
LOT
Acres: N/A
Lot Size Dim.: 135x100
Longitude: 45.0828
Latitude: -93.3698
Zoning: Residential-Single Family
FINANCIAL & TAXES
Tax year: 2025
Tax annual amount: $3,010
MISCELLANEOUS
Fuel System: N/A
Sewer System: City Sewer/Connected
Water System: City Water/Connected
ADDITIONAL INFORMATION
MLS#: NST7794381
Listing Brokerage: RE/MAX Results

ID: 4047751
Published: August 27, 2025
Last Update: August 27, 2025
Views: 2









