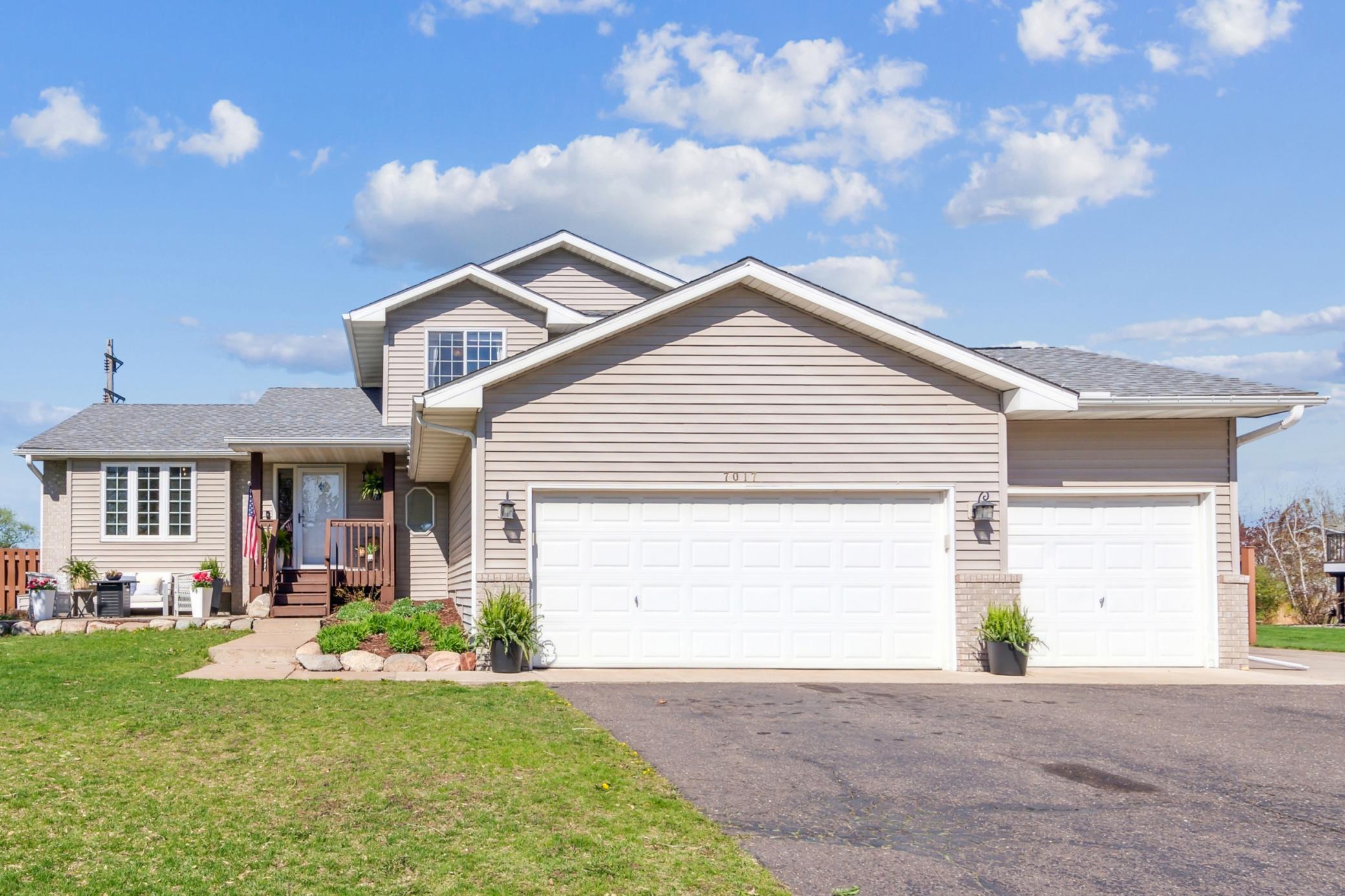7017 BRIAN DRIVE
7017 Brian Drive, Hugo (Centerville), 55038, MN
-
Price: $480,000
-
Status type: For Sale
-
City: Hugo (Centerville)
-
Neighborhood: Clearwater Meadows
Bedrooms: 4
Property Size :2066
-
Listing Agent: NST16732,NST17572
-
Property type : Single Family Residence
-
Zip code: 55038
-
Street: 7017 Brian Drive
-
Street: 7017 Brian Drive
Bathrooms: 3
Year: 1996
Listing Brokerage: Coldwell Banker Burnet
FEATURES
- Range
- Refrigerator
- Washer
- Dryer
- Microwave
- Exhaust Fan
- Dishwasher
- Water Softener Owned
- Disposal
- Gas Water Heater
- Stainless Steel Appliances
DETAILS
If you are ready to find a jaw-dropping property, schedule a time to view this Centerville stunner! Upon pulling up to this amazing modified 2-story, you will be greeted by a charming paver patio to enjoy morning coffee and sunshine. As you step inside this newly remodeled beauty, your breath will catch as you lay your eyes on the stunningly updated kitchen complete with new cabinets, quartz countertops, subway tiled backsplash, huge center island, & stainless appliances! Evening conversations can be enjoyed as you dine in the open and spacious dining room or casually lounge at the newly installed bar that overlooks the fireplace in the sunken living room. Head upstairs for a sound night of sleep as you bask in the comfort of the newly added master bedroom complete w/WIC, master bath, and loads of windows! The upper level also has three additional bedrooms and an additional full bath for the rest of the family. The lower level is smartly set up to accommodate a relaxing family room perfect for movie nights or gaming sessions while the laundry/mechanical area is large enough to house additional cabinets and countertop space to sort all the laundry. As if this isn't enough to love about the home, step outside either set of patio doors (there are 2) and be floored by the magnificence of the tranquil and fun atmosphere of the backyard where a below ground pool, luxury hot tub, huge paver patio, playset, firepit & so much more awaits your enjoyment! Not to mention the maintenance-free, totally private, completely fenced backyard! Loads of storage space, Lutron lighting system, new flooring & paint, updated roof & water heater, triple stall garage, additional parking pad and even a door for Fido off the garage complete the perfection that this home offers. Why not live in a small-town feeling community, within a highly ranked school district (Centennial), and easily accessible to freeways, shopping, regional parks, trail systems, lakes, & more? This house is truly one to love and it is waiting for the next people that will lovingly call it HOME!
INTERIOR
Bedrooms: 4
Fin ft² / Living Area: 2066 ft²
Below Ground Living: 264ft²
Bathrooms: 3
Above Ground Living: 1802ft²
-
Basement Details: Block, Crawl Space, Daylight/Lookout Windows, Finished, Full, Partially Finished, Storage Space,
Appliances Included:
-
- Range
- Refrigerator
- Washer
- Dryer
- Microwave
- Exhaust Fan
- Dishwasher
- Water Softener Owned
- Disposal
- Gas Water Heater
- Stainless Steel Appliances
EXTERIOR
Air Conditioning: Central Air
Garage Spaces: 3
Construction Materials: N/A
Foundation Size: 1040ft²
Unit Amenities:
-
- Patio
- Kitchen Window
- Deck
- Porch
- Natural Woodwork
- Ceiling Fan(s)
- Walk-In Closet
- Vaulted Ceiling(s)
- Washer/Dryer Hookup
- Hot Tub
- Cable
- Kitchen Center Island
- French Doors
- Primary Bedroom Walk-In Closet
Heating System:
-
- Forced Air
ROOMS
| Main | Size | ft² |
|---|---|---|
| Kitchen | 14x22 | 196 ft² |
| Dining Room | 10x16 | 100 ft² |
| Living Room | 20x26 | 400 ft² |
| Patio | 8x10 | 64 ft² |
| Deck | 6x14 | 36 ft² |
| Garage | 22x30 | 484 ft² |
| Lower | Size | ft² |
|---|---|---|
| Family Room | 12x18 | 144 ft² |
| Laundry | 12x18 | 144 ft² |
| Upper | Size | ft² |
|---|---|---|
| Bedroom 1 | 12x16 | 144 ft² |
| Bedroom 2 | 13x11 | 169 ft² |
| Bedroom 3 | 11x10 | 121 ft² |
| Bedroom 4 | 11x9 | 121 ft² |
| Walk In Closet | 4x8 | 16 ft² |
LOT
Acres: N/A
Lot Size Dim.: 103x150
Longitude: 45.1607
Latitude: -93.0456
Zoning: Residential-Single Family
FINANCIAL & TAXES
Tax year: 2025
Tax annual amount: $5,094
MISCELLANEOUS
Fuel System: N/A
Sewer System: City Sewer/Connected
Water System: City Water/Connected
ADITIONAL INFORMATION
MLS#: NST7738262
Listing Brokerage: Coldwell Banker Burnet

ID: 3629824
Published: May 07, 2025
Last Update: May 07, 2025
Views: 3






