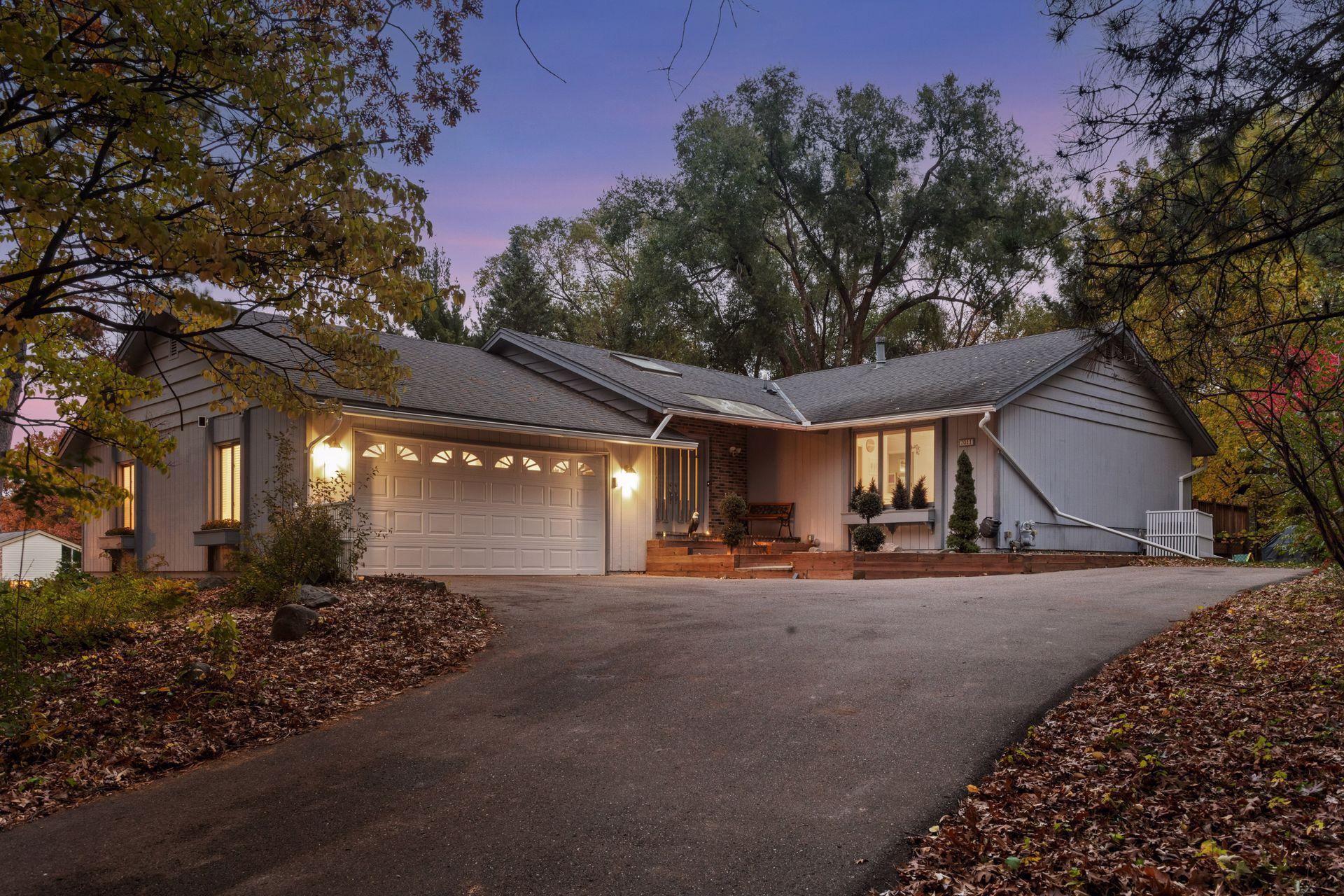7011 VALLEY VIEW ROAD
7011 Valley View Road, Minneapolis (Edina), 55439, MN
-
Price: $850,000
-
Status type: For Sale
-
City: Minneapolis (Edina)
-
Neighborhood: Elizabeth Terrace
Bedrooms: 4
Property Size :3440
-
Listing Agent: NST19321,NST74742
-
Property type : Single Family Residence
-
Zip code: 55439
-
Street: 7011 Valley View Road
-
Street: 7011 Valley View Road
Bathrooms: 3
Year: 1976
Listing Brokerage: Keller Williams Realty Integrity-Edina
FEATURES
- Range
- Refrigerator
- Washer
- Dryer
- Microwave
- Dishwasher
- Stainless Steel Appliances
DETAILS
Nestled among the mature trees, this gem of a home is located on .6-acre parcel that feels private yet accessible to all of our wants and needs in the heart of Edina. From the front you feel of being grounded in nature; from the rear, sliding glass doors open to the wood-lined backyard, deck and patio-perfect for indoor-outdoor flow. Once you step inside and you're greeted by an open main living area. The floor plan supports modern living: entertaining, family time, quiet evenings. From the large kitchen and breakfast area to the dining room, living room and large 4 season porch. The 4 bedrooms are arranged with comfort in mind; the owners suite enjoys its own bath allowing leaving plenty of space for the additional bedrooms. With a total of 3 baths, nobody has to queue in the morning rush and plenty of space for family, guests or an at home office. The appearance is a 2-car garage, but actually the garage offers a large workbench and space for a potential 3rd car. Several interior updates have been completed, newer mechanicals, paint and flooring allow this home to be an even more attractive choice. This is a place where comfort, nature, and style all come together! Call this your home.
INTERIOR
Bedrooms: 4
Fin ft² / Living Area: 3440 ft²
Below Ground Living: 1568ft²
Bathrooms: 3
Above Ground Living: 1872ft²
-
Basement Details: Finished, Walkout,
Appliances Included:
-
- Range
- Refrigerator
- Washer
- Dryer
- Microwave
- Dishwasher
- Stainless Steel Appliances
EXTERIOR
Air Conditioning: Central Air
Garage Spaces: 2
Construction Materials: N/A
Foundation Size: 1568ft²
Unit Amenities:
-
- Deck
- Sun Room
Heating System:
-
- Forced Air
ROOMS
| Main | Size | ft² |
|---|---|---|
| Living Room | 19x13 | 361 ft² |
| Dining Room | 14x13 | 196 ft² |
| Kitchen | 17x15 | 289 ft² |
| Bedroom 1 | 16x14 | 256 ft² |
| Bedroom 2 | 14x12 | 196 ft² |
| Foyer | 12x6 | 144 ft² |
| Sun Room | 19x16 | 361 ft² |
| Deck | 23x20 | 529 ft² |
| Lower | Size | ft² |
|---|---|---|
| Family Room | 29x15 | 841 ft² |
| Bedroom 3 | 15x10 | 225 ft² |
| Bedroom 4 | 15x10 | 225 ft² |
| Laundry | 11x10 | 121 ft² |
| Storage | 13x6 | 169 ft² |
| Bonus Room | 14x13 | 196 ft² |
LOT
Acres: N/A
Lot Size Dim.: 90x313
Longitude: 44.8754
Latitude: -93.3883
Zoning: Residential-Single Family
FINANCIAL & TAXES
Tax year: 2025
Tax annual amount: $8,739
MISCELLANEOUS
Fuel System: N/A
Sewer System: City Sewer/Connected
Water System: City Water/Connected
ADDITIONAL INFORMATION
MLS#: NST7794744
Listing Brokerage: Keller Williams Realty Integrity-Edina

ID: 4284505
Published: November 08, 2025
Last Update: November 08, 2025
Views: 1






