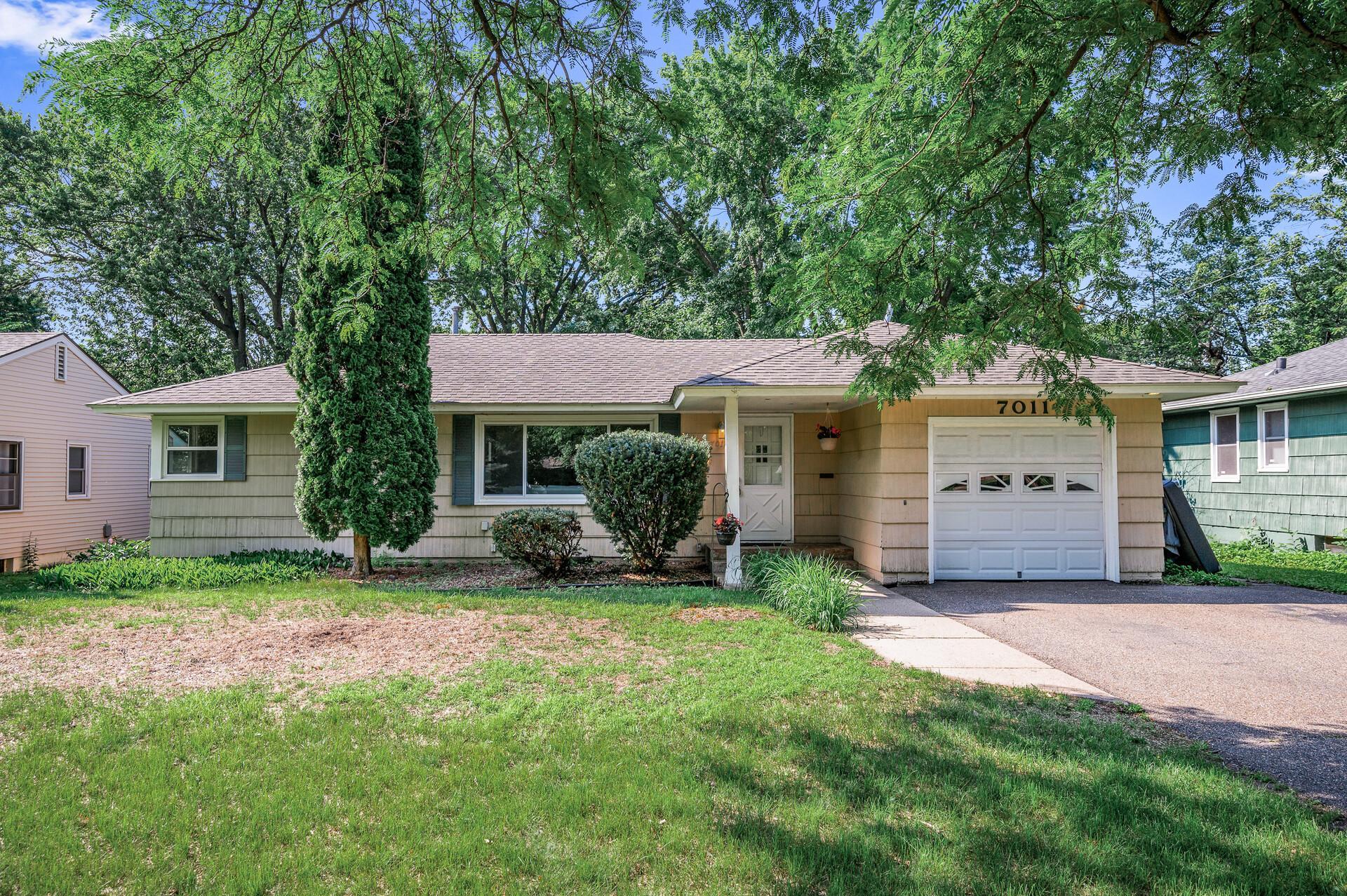7011 23RD STREET
7011 23rd Street, Saint Louis Park, 55426, MN
-
Price: $355,000
-
Status type: For Sale
-
City: Saint Louis Park
-
Neighborhood: Cedarcrest 2nd
Bedrooms: 3
Property Size :1538
-
Listing Agent: NST11236,NST518563
-
Property type : Single Family Residence
-
Zip code: 55426
-
Street: 7011 23rd Street
-
Street: 7011 23rd Street
Bathrooms: 1
Year: 1953
Listing Brokerage: Keller Williams Integrity Realty
FEATURES
- Range
- Refrigerator
- Washer
- Dryer
- Microwave
- Dishwasher
DETAILS
Welcome to this beautifully updated 3-bedroom rambler tucked into a highly desirable St. Louis Park neighborhood! From the moment you step inside, you’ll appreciate the fresh paint, updated bathroom, beautiful original hardwood floors, and the bright enclosed 3-season porch for year-round enjoyment. All 3 bedrooms are conveniently located on the main level, making everyday living easy and functional. The home also features an attached garage, providing added convenience. The spacious finished lower level offers a large family room with the option to add a bathroom and build instant equity. Outside, enjoy a spacious backyard with large deck—perfect for relaxing, entertaining, and giving your pets plenty of room to play. Major system updates include a new water heater (2022), new furnace (2022), and added attic insulation (2022). Enjoy a prime location close to Costco, parks, schools, and convenient freeway access for quick commutes to downtown, the West End, and surrounding suburbs. Plus, you're just 10 minutes from 50th & France, offering even more shopping and dining options! Move right in and enjoy, or bring your own personal touches to make this home truly your own. Don’t miss the opportunity to own this charming, updated, and well-maintained property!
INTERIOR
Bedrooms: 3
Fin ft² / Living Area: 1538 ft²
Below Ground Living: 535ft²
Bathrooms: 1
Above Ground Living: 1003ft²
-
Basement Details: Finished, Full,
Appliances Included:
-
- Range
- Refrigerator
- Washer
- Dryer
- Microwave
- Dishwasher
EXTERIOR
Air Conditioning: Central Air
Garage Spaces: 1
Construction Materials: N/A
Foundation Size: 1003ft²
Unit Amenities:
-
- Deck
- Porch
- Hardwood Floors
- Washer/Dryer Hookup
- Main Floor Primary Bedroom
Heating System:
-
- Forced Air
ROOMS
| Main | Size | ft² |
|---|---|---|
| Living Room | 24x12 | 576 ft² |
| Dining Room | 12x9 | 144 ft² |
| Kitchen | 12x9 | 144 ft² |
| Bedroom 1 | 13x10 | 169 ft² |
| Bedroom 2 | 11x10 | 121 ft² |
| Bedroom 3 | 12x9 | 144 ft² |
| Three Season Porch | 15x12 | 225 ft² |
| Lower | Size | ft² |
|---|---|---|
| Family Room | 24x14 | 576 ft² |
| Den | 13x12 | 169 ft² |
| Utility Room | 36x9 | 1296 ft² |
LOT
Acres: N/A
Lot Size Dim.: 62x120x68x117
Longitude: 44.9585
Latitude: -93.3691
Zoning: Residential-Single Family
FINANCIAL & TAXES
Tax year: 2025
Tax annual amount: $6,248
MISCELLANEOUS
Fuel System: N/A
Sewer System: City Sewer/Connected
Water System: City Water/Connected
ADITIONAL INFORMATION
MLS#: NST7737631
Listing Brokerage: Keller Williams Integrity Realty

ID: 3807700
Published: June 20, 2025
Last Update: June 20, 2025
Views: 1






