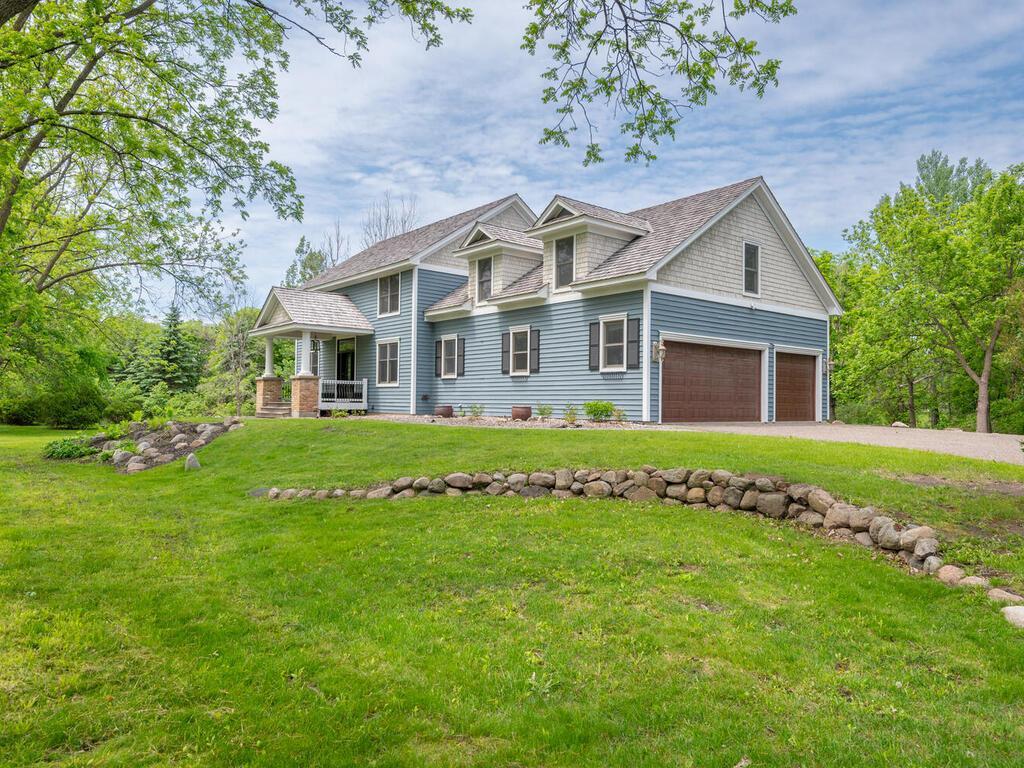7010 OAK RIDGE ROAD
7010 Oak Ridge Road, Corcoran, 55340, MN
-
Price: $974,500
-
Status type: For Sale
-
City: Corcoran
-
Neighborhood: Oak Ridge Farm
Bedrooms: 5
Property Size :4141
-
Listing Agent: NST15598,NST105619
-
Property type : Single Family Residence
-
Zip code: 55340
-
Street: 7010 Oak Ridge Road
-
Street: 7010 Oak Ridge Road
Bathrooms: 4
Year: 2003
Listing Brokerage: Joe Sorenson Realty
FEATURES
- Range
- Refrigerator
- Washer
- Dryer
- Microwave
- Exhaust Fan
- Dishwasher
- Water Softener Owned
- Disposal
- Freezer
- Humidifier
- Air-To-Air Exchanger
- Central Vacuum
- Water Osmosis System
- Iron Filter
- Water Filtration System
- Electric Water Heater
- ENERGY STAR Qualified Appliances
- Stainless Steel Appliances
- Chandelier
DETAILS
Stunning executive home in a private gated neighborhood set on a picturesque 3 acre lot. Fully renovated, move in ready. This 5-bedroom custom built home boasts exquisite finishes, desirable amenities and a private pond. Open main floor flows from gourmet kitchen with walk-in pantry to great room with large windows overlooking pond. The primary suite features a private bath with double vanity, walk-in shower, stand-alone tub and enormous walk-in closet. Upper level has three traditional bedrooms and a extra large fourth bedroom room with partial kitchen and another separate entrance which can be divided into multiple bedrooms or used as a business. Lower level includes a Mother-in-law suite with walk-in closet, its own kitchenette, private bath and separate access with garage stall. Unfinished 27x17 space with finish potential. Garage is insulated and heated with built in car wash. In addition to a fully renovated interior, the exterior has been repainted, new cedar roof, new deck, brand new furnace and air conditioner, new water osmosis system and Kinetico water treatment.
INTERIOR
Bedrooms: 5
Fin ft² / Living Area: 4141 ft²
Below Ground Living: 875ft²
Bathrooms: 4
Above Ground Living: 3266ft²
-
Basement Details: Daylight/Lookout Windows, Drain Tiled, Finished, Full, Sump Pump,
Appliances Included:
-
- Range
- Refrigerator
- Washer
- Dryer
- Microwave
- Exhaust Fan
- Dishwasher
- Water Softener Owned
- Disposal
- Freezer
- Humidifier
- Air-To-Air Exchanger
- Central Vacuum
- Water Osmosis System
- Iron Filter
- Water Filtration System
- Electric Water Heater
- ENERGY STAR Qualified Appliances
- Stainless Steel Appliances
- Chandelier
EXTERIOR
Air Conditioning: Central Air
Garage Spaces: 3
Construction Materials: N/A
Foundation Size: 1420ft²
Unit Amenities:
-
- Patio
- Kitchen Window
- Deck
- Porch
- Hardwood Floors
- Ceiling Fan(s)
- Walk-In Closet
- Vaulted Ceiling(s)
- Washer/Dryer Hookup
- Security System
- In-Ground Sprinkler
- Kitchen Center Island
- French Doors
- Wet Bar
- Tile Floors
- Primary Bedroom Walk-In Closet
Heating System:
-
- Forced Air
- Baseboard
ROOMS
| Main | Size | ft² |
|---|---|---|
| Living Room | 20x17 | 400 ft² |
| Dining Room | 13x12 | 169 ft² |
| Kitchen | 20x18 | 400 ft² |
| Laundry | 10x7 | 100 ft² |
| Informal Dining Room | 14x10 | 196 ft² |
| Office | 14x10 | 196 ft² |
| Deck | 12x12 | 144 ft² |
| Mud Room | 9x5 | 81 ft² |
| Foyer | 12x13 | 144 ft² |
| Porch | 14x10 | 196 ft² |
| Pantry (Walk-In) | 8x6 | 64 ft² |
| Upper | Size | ft² |
|---|---|---|
| Bedroom 1 | 23x15 | 529 ft² |
| Bedroom 2 | 13x11 | 169 ft² |
| Bedroom 3 | 12x11 | 144 ft² |
| Bedroom 4 | 38x26 | 1444 ft² |
| Walk In Closet | 13x11 | 169 ft² |
| Lower | Size | ft² |
|---|---|---|
| Bedroom 5 | 13x13 | 169 ft² |
| Family Room | 16x13 | 256 ft² |
| Kitchen- 2nd | 22x6 | 484 ft² |
| Amusement Room | 27x15 | 729 ft² |
LOT
Acres: N/A
Lot Size Dim.: Oblong
Longitude: 45.0833
Latitude: -93.5436
Zoning: Residential-Single Family
FINANCIAL & TAXES
Tax year: 2023
Tax annual amount: $9,775
MISCELLANEOUS
Fuel System: N/A
Sewer System: Septic System Compliant - Yes
Water System: Well
ADITIONAL INFORMATION
MLS#: NST7752687
Listing Brokerage: Joe Sorenson Realty

ID: 3748656
Published: June 05, 2025
Last Update: June 05, 2025
Views: 5






