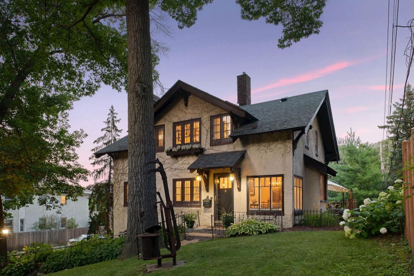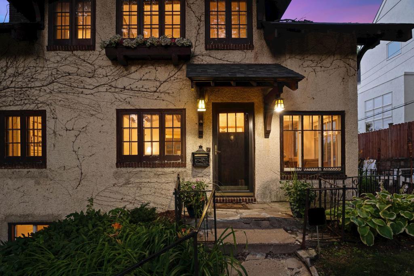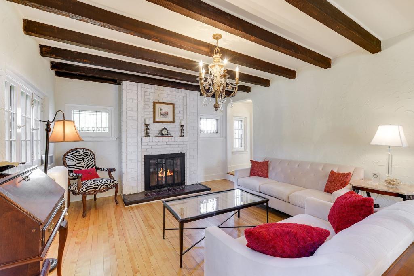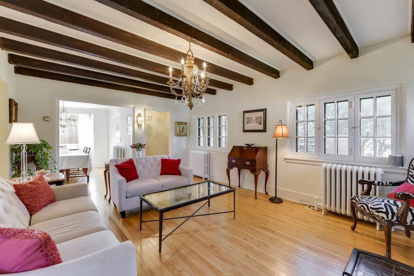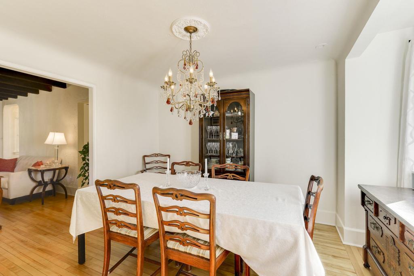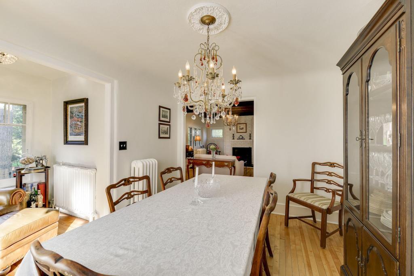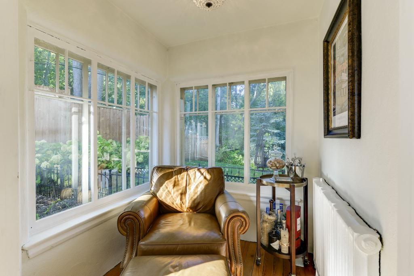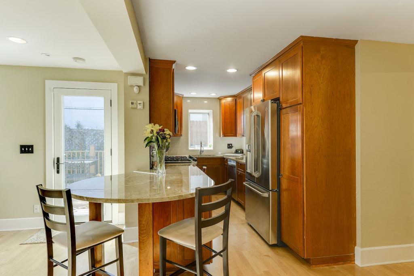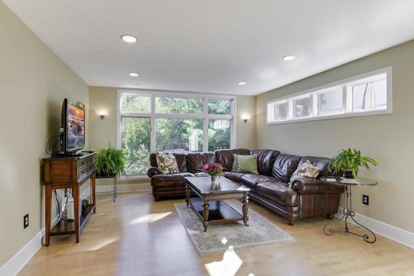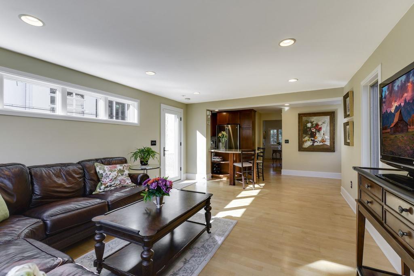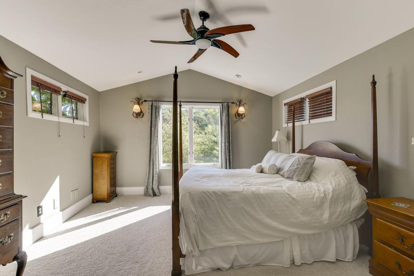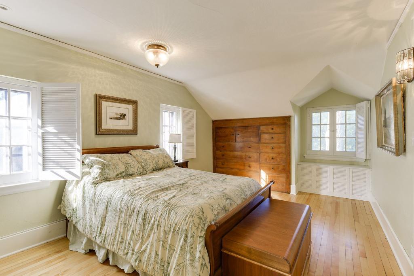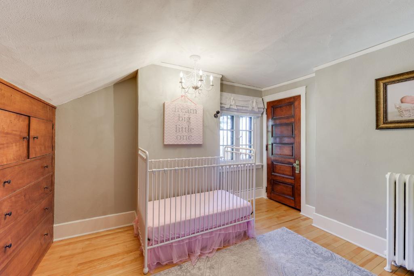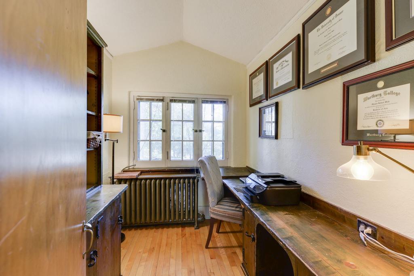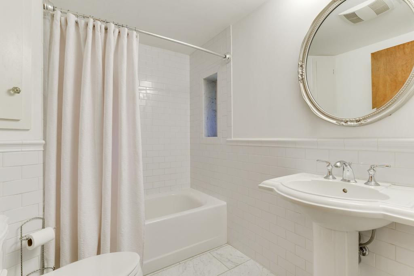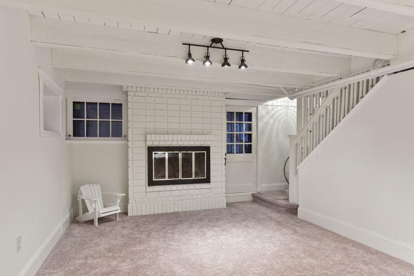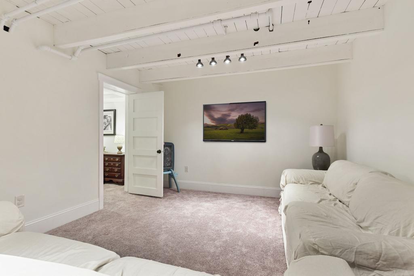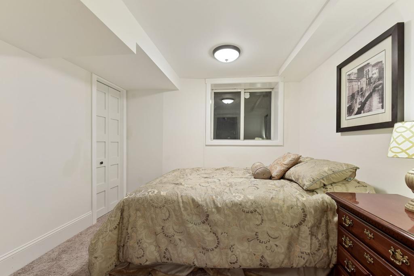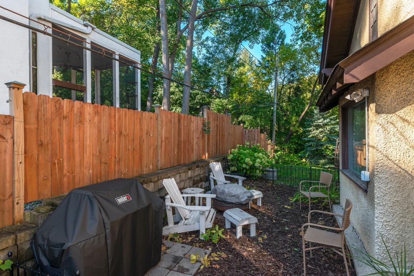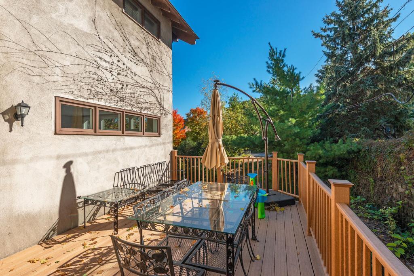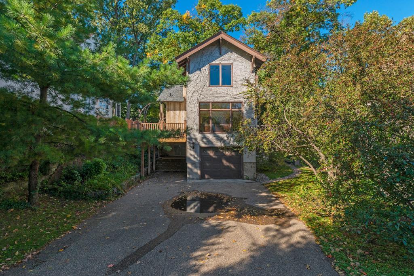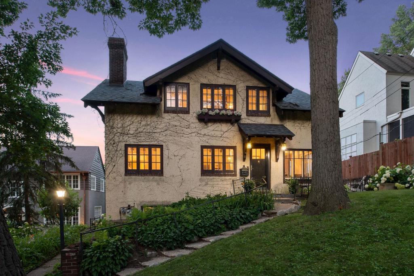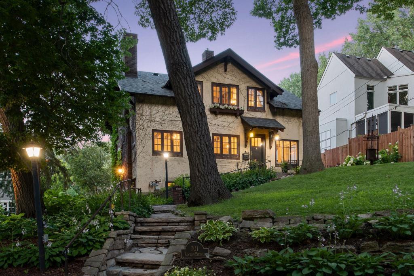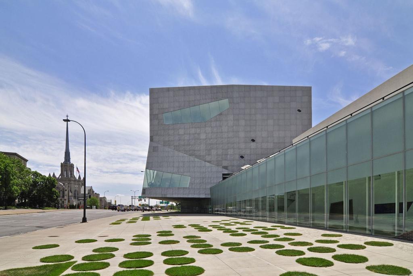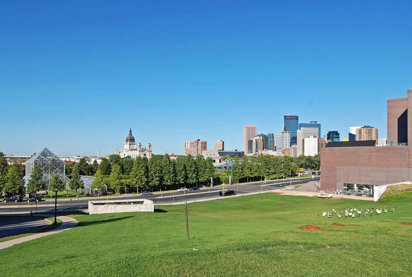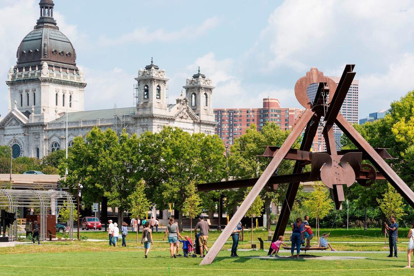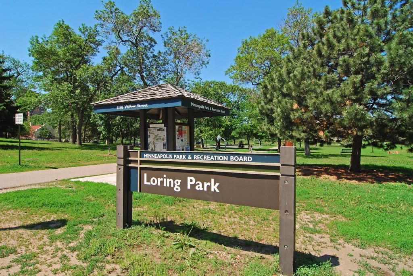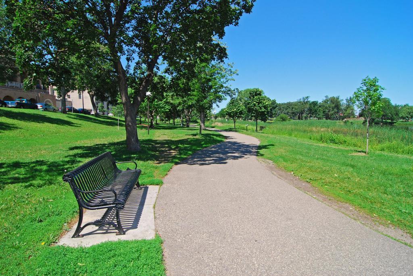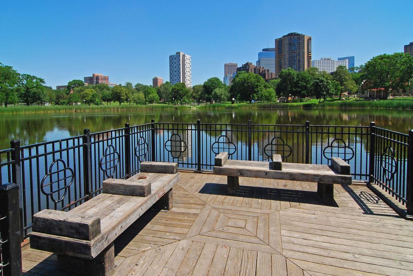701 KENWOOD PARKWAY
701 Kenwood Parkway, Minneapolis, 55403, MN
-
Price: $539,500
-
Status type: For Sale
-
City: Minneapolis
-
Neighborhood: Lowry Hill
Bedrooms: 4
Property Size :2473
-
Listing Agent: NST16633,NST83541
-
Property type : Single Family Residence
-
Zip code: 55403
-
Street: 701 Kenwood Parkway
-
Street: 701 Kenwood Parkway
Bathrooms: 2
Year: 1913
Listing Brokerage: Coldwell Banker Burnet
FEATURES
- Range
- Refrigerator
- Washer
- Dryer
- Microwave
- Exhaust Fan
- Dishwasher
DETAILS
WALKABILITY. Remodeled urban living in charming Lowry Hill. Located on a one-way roadway just off Kenwood Pkwy providing quiet frontage & parking for guests. Incredible location with convenient access to walking trails, Walker Art Center, shopping, dining, cafe’s & Lake of the Isles. Enjoy a modernized home with Old World charm accents. Highlights include in-floor heat in kitchen/family room & full BA, indoor-outdoor flow from great room to deck, vaulted master BR with treetop views, classic built-in wardrobes & walk-in closets, nursery with convenient sink & walkout lower level offers an amusement room & new 4th BR. 1 stall garage PLUS unique extra carport under deck. Improvements include: roof, insulation, boiler mechanicals, most windows, electric throughout most of the house, maintenance free deck, quartz kitchen counters, back splash & appliances, refinished hardwood floors, basement finished. Future development opportunity being zoned R2 - single family or duplex eligibility
INTERIOR
Bedrooms: 4
Fin ft² / Living Area: 2473 ft²
Below Ground Living: 401ft²
Bathrooms: 2
Above Ground Living: 2072ft²
-
Basement Details: Walkout, Full, Finished, Egress Window(s),
Appliances Included:
-
- Range
- Refrigerator
- Washer
- Dryer
- Microwave
- Exhaust Fan
- Dishwasher
EXTERIOR
Air Conditioning: Central Air
Garage Spaces: 1
Construction Materials: N/A
Foundation Size: 1054ft²
Unit Amenities:
-
- Patio
- Kitchen Window
- Deck
- Natural Woodwork
- Hardwood Floors
- Tiled Floors
- Sun Room
- Ceiling Fan(s)
- Walk-In Closet
- Vaulted Ceiling(s)
- Washer/Dryer Hookup
Heating System:
-
- Hot Water
- Radiant Floor
- Fireplace(s)
ROOMS
| Main | Size | ft² |
|---|---|---|
| Living Room | 13X18 | 169 ft² |
| Dining Room | 13X10 | 169 ft² |
| Family Room | n/a | 0 ft² |
| Kitchen | 8X16 | 64 ft² |
| Sun Room | n/a | 0 ft² |
| Upper | Size | ft² |
|---|---|---|
| Bedroom 1 | 13X18 | 169 ft² |
| Bedroom 2 | 11X15 | 121 ft² |
| Bedroom 3 | 11X15 | 121 ft² |
| Office | n/a | 0 ft² |
| Lower | Size | ft² |
|---|---|---|
| Bedroom 4 | n/a | 0 ft² |
| Amusement Room | 13X24 | 169 ft² |
LOT
Acres: N/A
Lot Size Dim.: 8190
Longitude: 44.969
Latitude: -93.2954
Zoning: Residential-Single Family,Residential-Multi-Family
FINANCIAL & TAXES
Tax year: 2019
Tax annual amount: $8,191
MISCELLANEOUS
Fuel System: N/A
Sewer System: City Sewer/Connected
Water System: City Water/Connected
ADITIONAL INFORMATION
MLS#: NST5266772
Listing Brokerage: Coldwell Banker Burnet

ID: 115089
Published: July 29, 2019
Last Update: July 29, 2019
Views: 85


