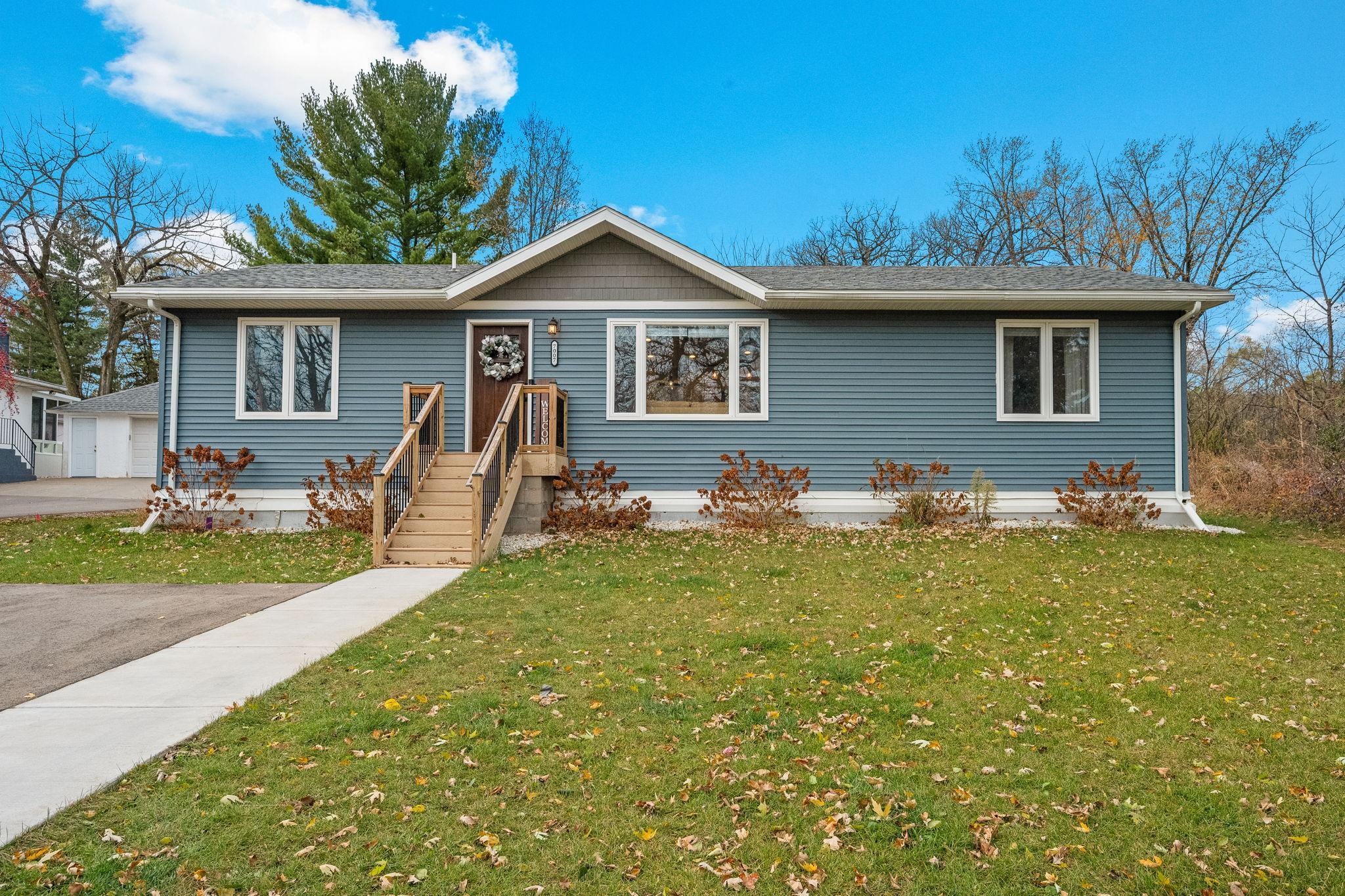7007 RIVER ROAD
7007 River Road, Inver Grove Heights, 55076, MN
-
Price: $349,900
-
Status type: For Sale
-
City: Inver Grove Heights
-
Neighborhood: Sec 2 Township 27 Range 22
Bedrooms: 3
Property Size :1352
-
Listing Agent: NST11236,NST95156
-
Property type : Single Family Residence
-
Zip code: 55076
-
Street: 7007 River Road
-
Street: 7007 River Road
Bathrooms: 2
Year: 2025
Listing Brokerage: Keller Williams Integrity Realty
FEATURES
- Range
- Refrigerator
- Dryer
- Microwave
- Dishwasher
- Freezer
- Cooktop
- Water Filtration System
- Electric Water Heater
- ENERGY STAR Qualified Appliances
- Stainless Steel Appliances
DETAILS
Stylish New 3-Bedroom Rambler Steps from the Mississippi River & Hidden Marina Discover comfort and convenience in this beautifully designed 3-bedroom, 2-bath rambler—where modern style meets a serene riverside setting. Enjoy peaceful views with the Mississippi River right across the property and easy access to the nearby Hidden Marina. This newly built home showcases sophisticated design, a bright open-concept floor plan, and high-end finishes throughout. Enjoy an inviting eat-in kitchen ideal for entertaining, a convenient main-level laundry with new appliances, and private onsite parking. Built to the highest standards, this home offers a concrete foundation, high-efficiency HVAC, integrated radon mitigation, advanced fireproofing, and complete waterproofing with bug-repellent protection. A heated, conditioned crawl space spans the full length of the home, providing added storage and energy efficiency Located just 15 minutes from both the Mall of America and MSP Airport, this exceptional property blends luxury, comfort, and unmatched convenience—all within a tranquil riverside setting.
INTERIOR
Bedrooms: 3
Fin ft² / Living Area: 1352 ft²
Below Ground Living: N/A
Bathrooms: 2
Above Ground Living: 1352ft²
-
Basement Details: Block, Crawl Space, Daylight/Lookout Windows, Drainage System, Full, Owner Access, Storage Space, Sump Basket, Sump Pump, Unfinished,
Appliances Included:
-
- Range
- Refrigerator
- Dryer
- Microwave
- Dishwasher
- Freezer
- Cooktop
- Water Filtration System
- Electric Water Heater
- ENERGY STAR Qualified Appliances
- Stainless Steel Appliances
EXTERIOR
Air Conditioning: Central Air
Garage Spaces: N/A
Construction Materials: N/A
Foundation Size: 1352ft²
Unit Amenities:
-
- Kitchen Window
- Porch
- Ceiling Fan(s)
- Vaulted Ceiling(s)
- Washer/Dryer Hookup
- Security System
- Skylight
- Kitchen Center Island
- Ethernet Wired
- Security Lights
Heating System:
-
- Baseboard
ROOMS
| Main | Size | ft² |
|---|---|---|
| Living Room | 13'10"x13'4" | 184.44 ft² |
| Dining Room | n/a | 0 ft² |
| Kitchen | 9'2"x12'2" | 111.53 ft² |
| Laundry | 12'2"x7'11" | 96.32 ft² |
| n/a | Size | ft² |
|---|---|---|
| Bedroom 1 | 12'8"x18'2" | 230.11 ft² |
| Bedroom 2 | 13'4"x12'8" | 168.89 ft² |
| Bedroom 3 | 12'8"x12'9" | 161.5 ft² |
| Flex Room | 7'0" x8'10" | 61.83 ft² |
LOT
Acres: N/A
Lot Size Dim.: 86x265x86x263
Longitude: 44.8478
Latitude: -93.017
Zoning: Residential-Single Family
FINANCIAL & TAXES
Tax year: 2025
Tax annual amount: $886
MISCELLANEOUS
Fuel System: N/A
Sewer System: City Sewer/Connected
Water System: City Water/Connected
ADDITIONAL INFORMATION
MLS#: NST7812489
Listing Brokerage: Keller Williams Integrity Realty

ID: 4294673
Published: November 13, 2025
Last Update: November 13, 2025
Views: 1






