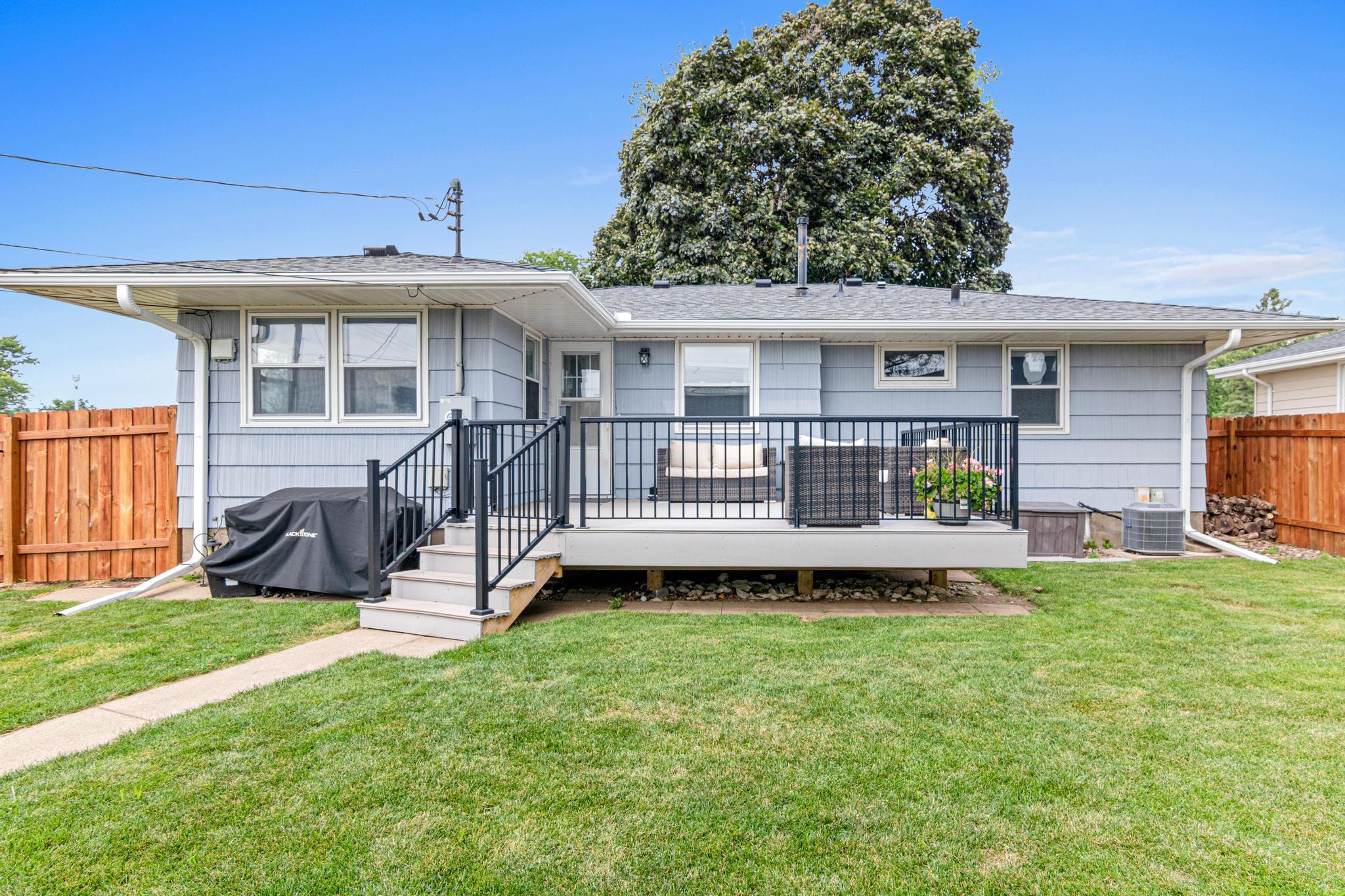7005 18TH AVENUE
7005 18th Avenue, Minneapolis (Richfield), 55423, MN
-
Price: $385,000
-
Status type: For Sale
-
City: Minneapolis (Richfield)
-
Neighborhood: Engberg Walden 2nd Add
Bedrooms: 4
Property Size :1710
-
Listing Agent: NST16710,NST504231
-
Property type : Single Family Residence
-
Zip code: 55423
-
Street: 7005 18th Avenue
-
Street: 7005 18th Avenue
Bathrooms: 2
Year: 1957
Listing Brokerage: Keller Williams Integrity RE
DETAILS
Enjoy the versatility of a 4-car garage, perfect for vehicles, storage, or a workshop. Step outside to a brand-new deck and privacy fence (2024), ideal for relaxing or entertaining. Inside, the main level features gleaming hardwood floors, an updated kitchen, and a welcoming living room with an electric fireplace and built-in TV mount. Three bedrooms and a fully renovated bathroom complete the main floor. The lower level adds even more living space with a fourth bedroom, half bath, large family room, and generous storage areas.
INTERIOR
Bedrooms: 4
Fin ft² / Living Area: 1710 ft²
Below Ground Living: 650ft²
Bathrooms: 2
Above Ground Living: 1060ft²
-
Basement Details: Finished,
Appliances Included:
-
EXTERIOR
Air Conditioning: Central Air
Garage Spaces: 2
Construction Materials: N/A
Foundation Size: 1060ft²
Unit Amenities:
-
- Deck
- Hardwood Floors
Heating System:
-
- Forced Air
ROOMS
| Main | Size | ft² |
|---|---|---|
| Bedroom 1 | 14x10 | 196 ft² |
| Bedroom 2 | 10x10 | 100 ft² |
| Bedroom 3 | 12x8 | 144 ft² |
| Primary Bathroom | 7x6 | 49 ft² |
| Living Room | 25x12 | 625 ft² |
| Dining Room | 10x8 | 100 ft² |
| Kitchen | 10x10 | 100 ft² |
| Basement | Size | ft² |
|---|---|---|
| Bedroom 4 | 12x11 | 144 ft² |
| Storage | 19x10 | 361 ft² |
| Laundry | 20x11 | 400 ft² |
| Family Room | 25x11 | 625 ft² |
| Bathroom | n/a | 0 ft² |
LOT
Acres: N/A
Lot Size Dim.: 86X123X60X103
Longitude: 44.876
Latitude: -93.2488
Zoning: Residential-Single Family
FINANCIAL & TAXES
Tax year: 2025
Tax annual amount: $4,862
MISCELLANEOUS
Fuel System: N/A
Sewer System: City Sewer/Connected
Water System: City Water/Connected
ADDITIONAL INFORMATION
MLS#: NST7788775
Listing Brokerage: Keller Williams Integrity RE

ID: 4049156
Published: August 28, 2025
Last Update: August 28, 2025
Views: 1






