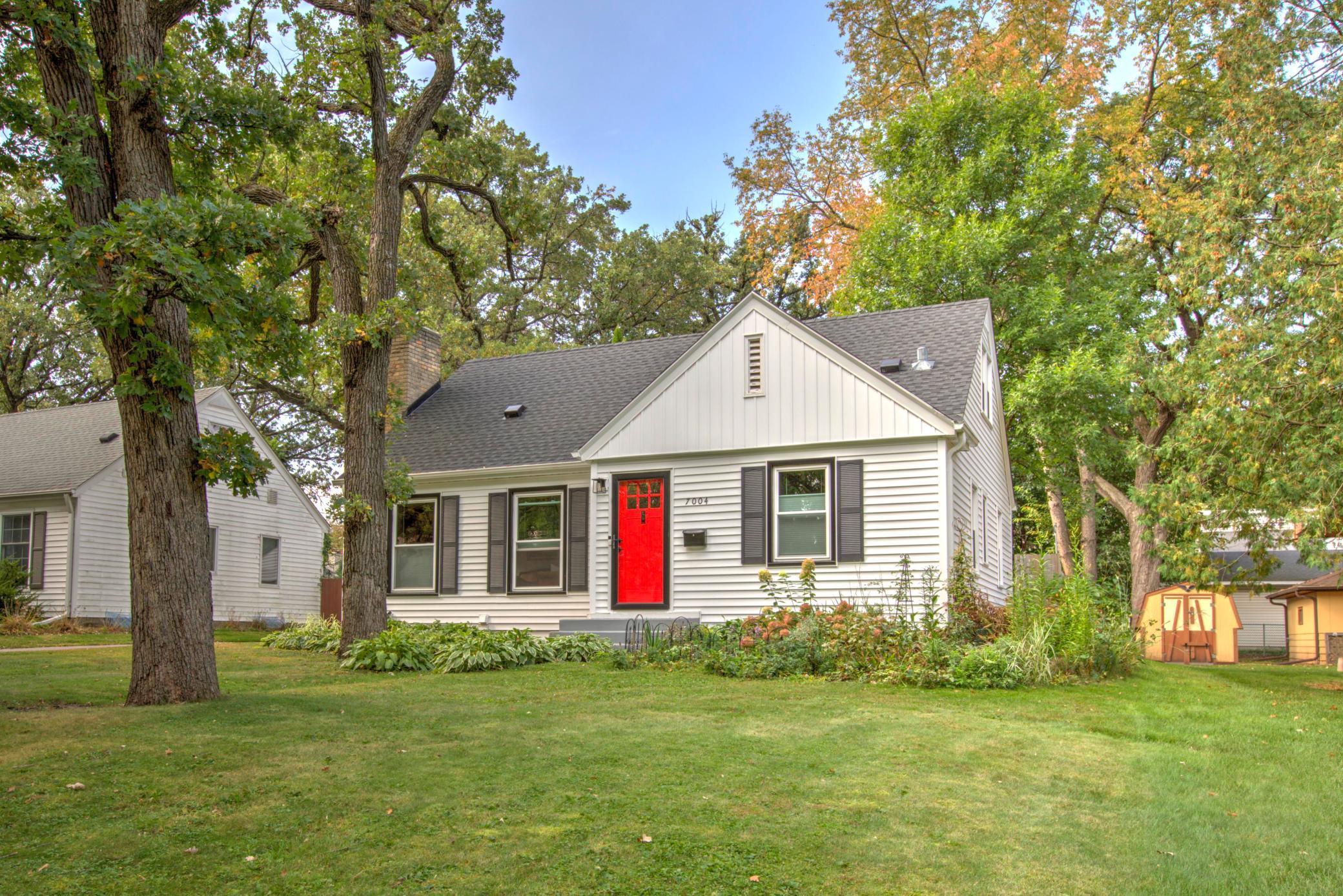7004 KNOX AVENUE
7004 Knox Avenue, Minneapolis (Richfield), 55423, MN
-
Price: $550,000
-
Status type: For Sale
-
City: Minneapolis (Richfield)
-
Neighborhood: Forest Lawn
Bedrooms: 4
Property Size :2666
-
Listing Agent: NST1001966,NST227680
-
Property type : Single Family Residence
-
Zip code: 55423
-
Street: 7004 Knox Avenue
-
Street: 7004 Knox Avenue
Bathrooms: 3
Year: 1945
Listing Brokerage: Coldwell Banker Realty
FEATURES
- Range
- Refrigerator
- Washer
- Dryer
- Microwave
- Dishwasher
- Gas Water Heater
- Stainless Steel Appliances
DETAILS
Beautifully remodeled Cape Cod in a prime Richfield location! This 4-bedroom, 3-bath home has been thoughtfully updated from top to bottom while maintaining its classic charm. Step inside to find a bright, open main level with refinished hardwood floors, fresh paint, and stylish lighting throughout. The fully renovated kitchen features custom cabinetry, stainless steel appliances, solid-surface countertops, and a subway tile backsplash—perfect for cooking and entertaining. Upstairs, you’ll find a private owner’s suite with a full bath and ample storage. The lower level offers a spacious family room with a custom wet bar, bedroom with egress window, and an updated ¾ bath. Enjoy the convenience of a fully fenced backyard with a large patio, mature trees, and plenty of space for gatherings or play. The oversized two-car garage includes new doors and openers for added ease. Major updates include: new roof, windows, exterior doors, HVAC, driveway, kitchen and baths, patio, lighting, flooring, insulation, and more. Located near trails, parks, restaurants, and easy freeway access—this home truly has it all!
INTERIOR
Bedrooms: 4
Fin ft² / Living Area: 2666 ft²
Below Ground Living: 1008ft²
Bathrooms: 3
Above Ground Living: 1658ft²
-
Basement Details: Egress Window(s), Finished, Full,
Appliances Included:
-
- Range
- Refrigerator
- Washer
- Dryer
- Microwave
- Dishwasher
- Gas Water Heater
- Stainless Steel Appliances
EXTERIOR
Air Conditioning: Central Air
Garage Spaces: 2
Construction Materials: N/A
Foundation Size: 1008ft²
Unit Amenities:
-
- Kitchen Window
- Hardwood Floors
- Vaulted Ceiling(s)
- Washer/Dryer Hookup
- Primary Bedroom Walk-In Closet
Heating System:
-
- Forced Air
ROOMS
| Main | Size | ft² |
|---|---|---|
| Living Room | 19x13 | 361 ft² |
| Dining Room | 10x10 | 100 ft² |
| Kitchen | 12x10 | 144 ft² |
| Bedroom 1 | 12x12 | 144 ft² |
| Bedroom 2 | 12x10 | 144 ft² |
| Upper | Size | ft² |
|---|---|---|
| Bedroom 3 | 14x12 | 196 ft² |
| Lower | Size | ft² |
|---|---|---|
| Bedroom 4 | 15x14 | 225 ft² |
| Family Room | 20x12 | 400 ft² |
| Bar/Wet Bar Room | 15x12 | 225 ft² |
| Laundry | 7x3 | 49 ft² |
| Utility Room | 12x7 | 144 ft² |
LOT
Acres: N/A
Lot Size Dim.: 60x135x60x135
Longitude: 44.8759
Latitude: -93.3026
Zoning: Residential-Single Family
FINANCIAL & TAXES
Tax year: 2025
Tax annual amount: $6,075
MISCELLANEOUS
Fuel System: N/A
Sewer System: City Sewer/Connected
Water System: City Water/Connected
ADDITIONAL INFORMATION
MLS#: NST7782542
Listing Brokerage: Coldwell Banker Realty

ID: 4291809
Published: November 12, 2025
Last Update: November 12, 2025
Views: 1






