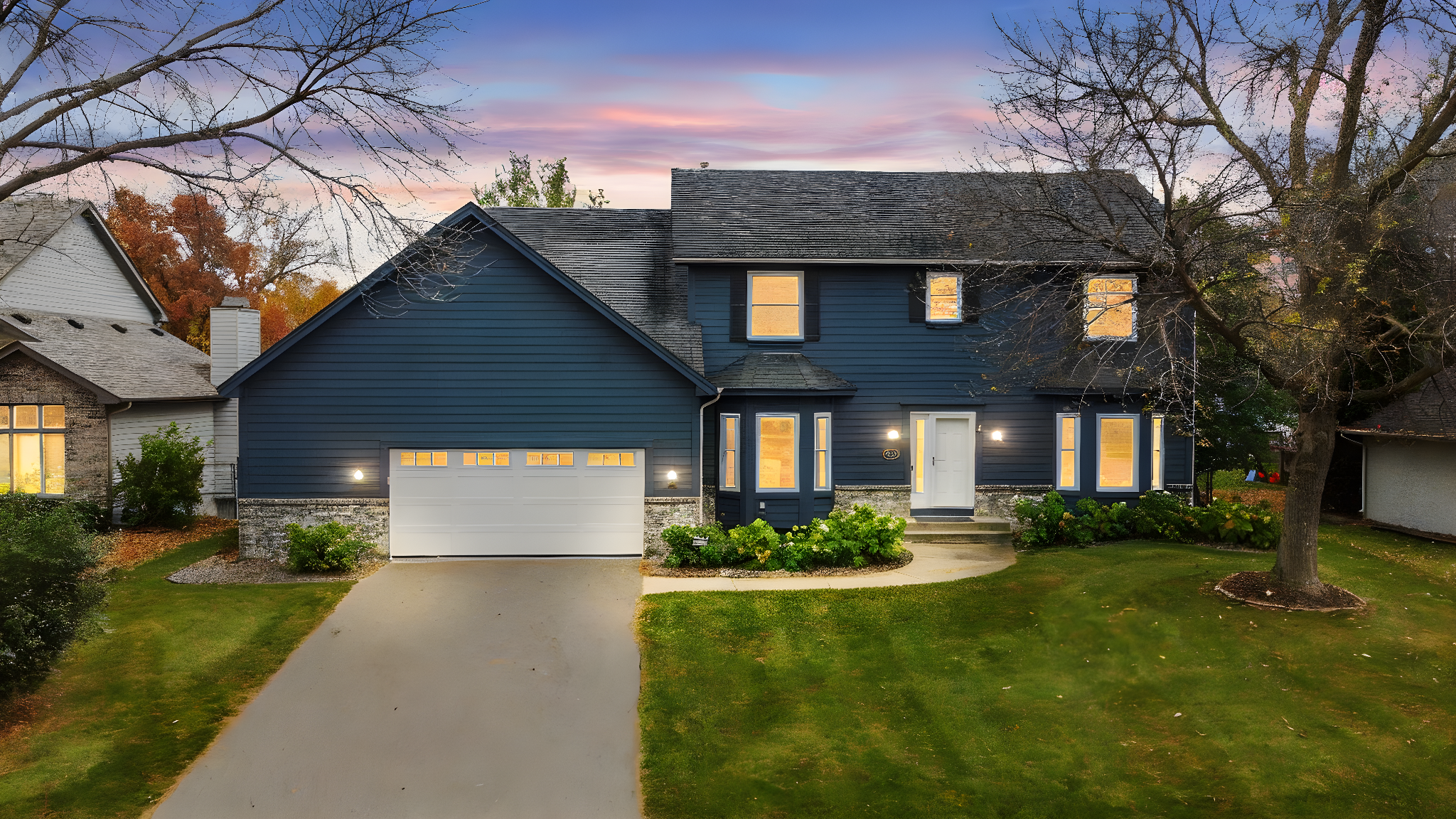7000 YORKTOWN LANE
7000 Yorktown Lane, Maple Grove, 55369, MN
-
Price: $590,000
-
Status type: For Sale
-
City: Maple Grove
-
Neighborhood: Eagle Lake Estates
Bedrooms: 5
Property Size :3470
-
Listing Agent: NST1000015,NST96672
-
Property type : Single Family Residence
-
Zip code: 55369
-
Street: 7000 Yorktown Lane
-
Street: 7000 Yorktown Lane
Bathrooms: 4
Year: 1991
Listing Brokerage: Real Broker, LLC
FEATURES
- Range
- Refrigerator
- Washer
- Dryer
- Microwave
- Dishwasher
- Water Softener Owned
- Disposal
DETAILS
Beautifully Updated 5-Bedroom Home in Sought-After Maple Grove Neighborhood! Welcome to this stunning 5-bedroom, 4-bathroom home nestled in one of Maple Grove’s most desirable and established neighborhoods. Thoughtfully updated throughout, this home blends modern style with timeless comfort. Step inside to find bright, open living spaces featuring an array of updates, an inviting kitchen with newer appliances, sleek countertops, and plenty of storage. The spacious family room is perfect for gathering with your friends and family. Upstairs, you’ll find a generous primary suite with a beautifully updated ensuite bath, plus additional bedrooms offering plenty of space for family and guests. The finished lower level provides even more living area, a bedroom and storage galore—ideal for movie nights, a home gym, or playroom. Outside, enjoy a private backyard, a gorgeous deck for entertaining, and the charm of an established community with parks, trails, and top-rated schools nearby. With thoughtful updates, move-in ready appeal, and a prime Maple Grove location—this is a home you’ll fall in love with the moment you walk in!
INTERIOR
Bedrooms: 5
Fin ft² / Living Area: 3470 ft²
Below Ground Living: 977ft²
Bathrooms: 4
Above Ground Living: 2493ft²
-
Basement Details: Block, Drain Tiled, Finished, Full, Sump Pump, Walkout,
Appliances Included:
-
- Range
- Refrigerator
- Washer
- Dryer
- Microwave
- Dishwasher
- Water Softener Owned
- Disposal
EXTERIOR
Air Conditioning: Central Air
Garage Spaces: 2
Construction Materials: N/A
Foundation Size: 1232ft²
Unit Amenities:
-
- Patio
- Kitchen Window
- Deck
- Hardwood Floors
- Walk-In Closet
- Washer/Dryer Hookup
- In-Ground Sprinkler
- Tile Floors
- Primary Bedroom Walk-In Closet
Heating System:
-
- Forced Air
- Fireplace(s)
ROOMS
| Upper | Size | ft² |
|---|---|---|
| Bedroom 2 | 15x13 | 225 ft² |
| Bedroom 1 | 21x14 | 441 ft² |
| Bedroom 3 | 12x13 | 144 ft² |
| Bedroom 4 | 11x11 | 121 ft² |
| Main | Size | ft² |
|---|---|---|
| Living Room | 20x14 | 400 ft² |
| Family Room | 12x14 | 144 ft² |
| Informal Dining Room | 9x15 | 81 ft² |
| Dining Room | 11x14 | 121 ft² |
| Kitchen | 12x14 | 144 ft² |
| Lower | Size | ft² |
|---|---|---|
| Recreation Room | 33x14 | 1089 ft² |
| Bedroom 5 | 11x12 | 121 ft² |
LOT
Acres: N/A
Lot Size Dim.: 80x170
Longitude: 45.0819
Latitude: -93.4199
Zoning: Residential-Single Family
FINANCIAL & TAXES
Tax year: 2025
Tax annual amount: $6,484
MISCELLANEOUS
Fuel System: N/A
Sewer System: City Sewer/Connected
Water System: City Water/Connected
ADDITIONAL INFORMATION
MLS#: NST7821418
Listing Brokerage: Real Broker, LLC

ID: 4260326
Published: October 31, 2025
Last Update: October 31, 2025
Views: 1






