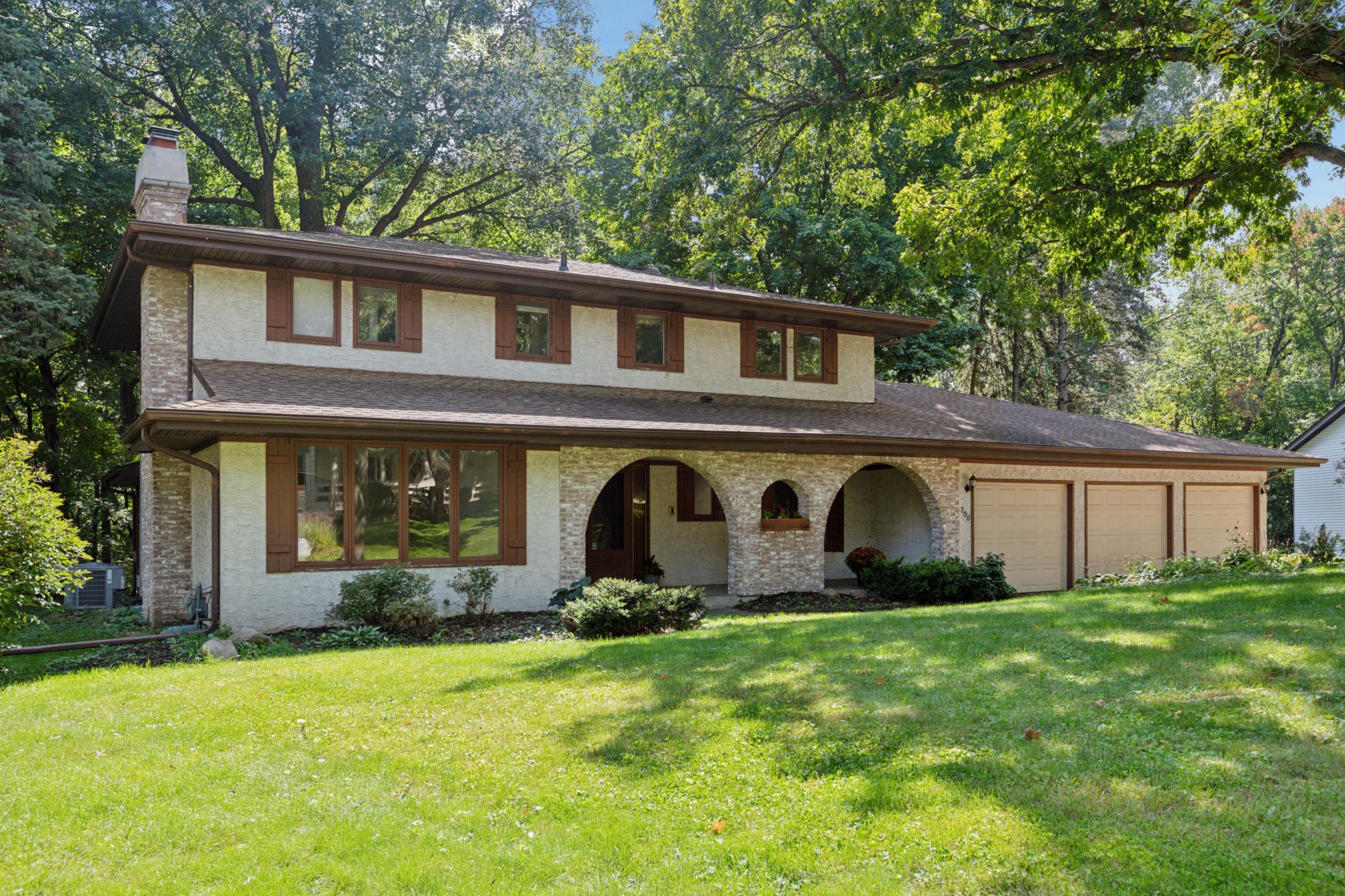700 WINDEMERE CURVE
700 Windemere Curve, Minneapolis (Plymouth), 55441, MN
-
Price: $599,900
-
Status type: For Sale
-
City: Minneapolis (Plymouth)
-
Neighborhood: Gleanloch
Bedrooms: 4
Property Size :2883
-
Listing Agent: NST16636,NST76641
-
Property type : Single Family Residence
-
Zip code: 55441
-
Street: 700 Windemere Curve
-
Street: 700 Windemere Curve
Bathrooms: 4
Year: 1969
Listing Brokerage: Edina Realty, Inc.
FEATURES
- Range
- Refrigerator
- Washer
- Dryer
- Exhaust Fan
- Dishwasher
- Disposal
- Humidifier
- Gas Water Heater
DETAILS
Set on a remarkable 0.67-acre wooded lot in the Wayzata School District, this inviting two-story blends privacy, comfort, and convenience just minutes from shopping, dining, and easy highway access. The main level offers both formal and informal gathering spaces with hardwood floors, an updated kitchen, and a cozy family room. A charming three-season porch extends your living space, perfect for morning coffee or evening relaxation. Upstairs, four bedrooms are thoughtfully arranged on one level, including a primary suite with private three-quarter bath and walk-in closet. The unfinished lower level provides excellent potential for sweat equity and customization. Outdoors, enjoy trails, a fire pit, and magical wooded views that transform beautifully through every season. This one-of-a-kind lot creates a true retreat while still being close to city amenities. A rare opportunity to enjoy natural beauty, modern comfort, and award-winning schools in one exceptional home! One year home warranty included as well, to give you piece of mind!
INTERIOR
Bedrooms: 4
Fin ft² / Living Area: 2883 ft²
Below Ground Living: 79ft²
Bathrooms: 4
Above Ground Living: 2804ft²
-
Basement Details: Block, Partially Finished, Storage Space, Sump Pump, Unfinished,
Appliances Included:
-
- Range
- Refrigerator
- Washer
- Dryer
- Exhaust Fan
- Dishwasher
- Disposal
- Humidifier
- Gas Water Heater
EXTERIOR
Air Conditioning: Central Air
Garage Spaces: 3
Construction Materials: N/A
Foundation Size: 1686ft²
Unit Amenities:
-
- Kitchen Window
- Deck
- Porch
- Natural Woodwork
- Hardwood Floors
- Ceiling Fan(s)
- Walk-In Closet
- Paneled Doors
- City View
- Tile Floors
Heating System:
-
- Forced Air
ROOMS
| Main | Size | ft² |
|---|---|---|
| Living Room | 21x14 | 441 ft² |
| Dining Room | 14x11 | 196 ft² |
| Kitchen | 18x11 | 324 ft² |
| Family Room | 25x13 | 625 ft² |
| Laundry | 10x9 | 100 ft² |
| Three Season Porch | 15x14 | 225 ft² |
| Upper | Size | ft² |
|---|---|---|
| Bedroom 1 | 18x14 | 324 ft² |
| Bedroom 2 | 11x11 | 121 ft² |
| Bedroom 3 | 12x11 | 144 ft² |
| Bedroom 4 | 11x11 | 121 ft² |
| Lower | Size | ft² |
|---|---|---|
| Amusement Room | 32x14 | 1024 ft² |
| Wine Cellar | n/a | 0 ft² |
| Workshop | 17x12 | 289 ft² |
| Storage | n/a | 0 ft² |
LOT
Acres: N/A
Lot Size Dim.: 76x210x93x144x178
Longitude: 44.9869
Latitude: -93.4384
Zoning: Residential-Single Family
FINANCIAL & TAXES
Tax year: 2025
Tax annual amount: $6,290
MISCELLANEOUS
Fuel System: N/A
Sewer System: City Sewer/Connected
Water System: City Water/Connected
ADDITIONAL INFORMATION
MLS#: NST7801974
Listing Brokerage: Edina Realty, Inc.

ID: 4107405
Published: September 13, 2025
Last Update: September 13, 2025
Views: 30






