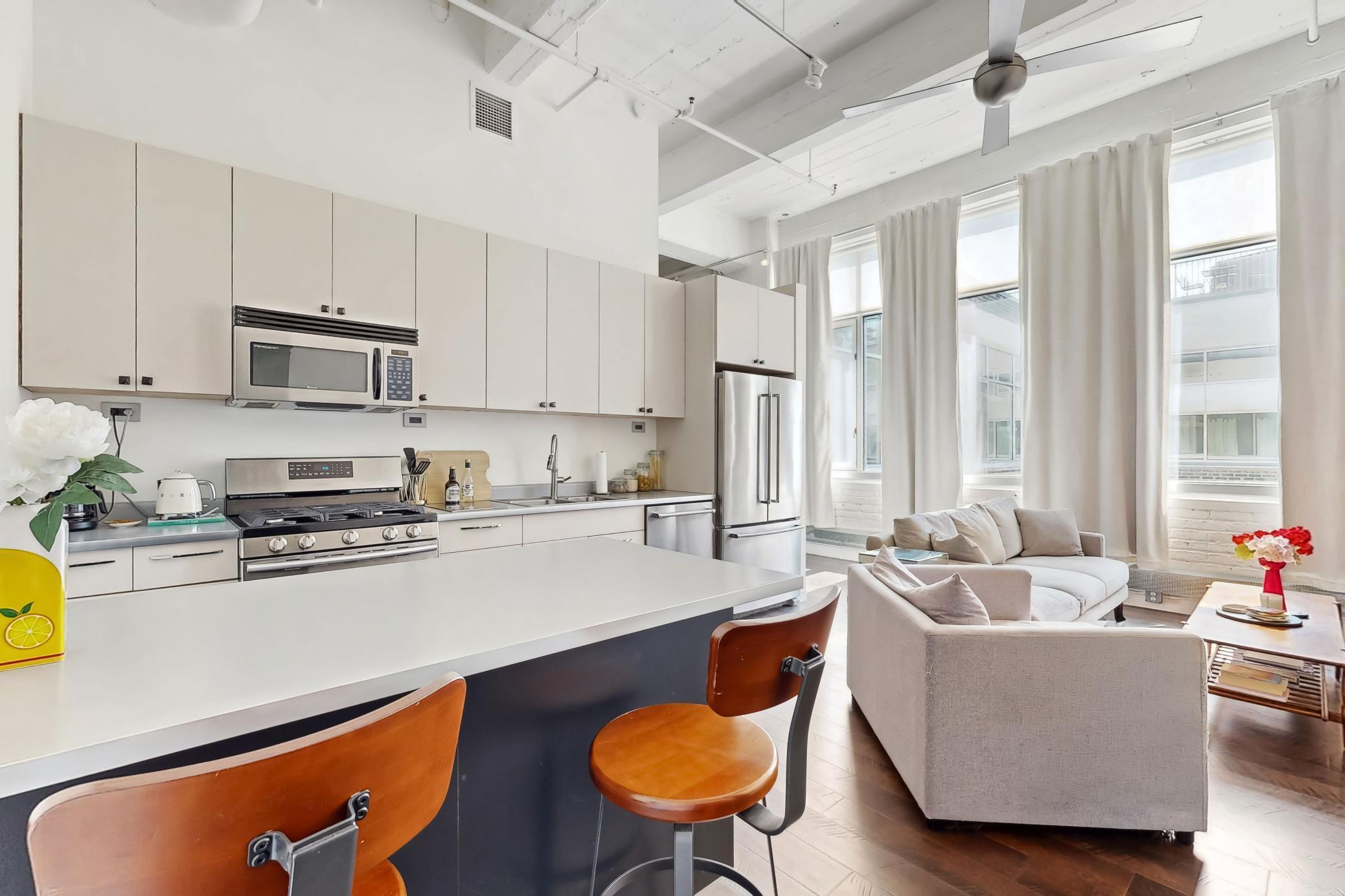700 WASHINGTON AVENUE
700 Washington Avenue, Minneapolis, 55401, MN
-
Price: $284,900
-
Status type: For Sale
-
City: Minneapolis
-
Neighborhood: North Loop
Bedrooms: 1
Property Size :675
-
Listing Agent: NST18075,NST507687
-
Property type : High Rise
-
Zip code: 55401
-
Street: 700 Washington Avenue
-
Street: 700 Washington Avenue
Bathrooms: 1
Year: 1920
Listing Brokerage: Downtown Resource Group, LLC
FEATURES
- Range
- Refrigerator
- Washer
- Dryer
- Microwave
- Dishwasher
- Disposal
- Cooktop
- Wall Oven
DETAILS
Welcome to Tower Lofts, a six-story landmark in the vibrant North Loop, where this TOP FLOOR CORNER LOFT blends industrial charm with modern sophistication, offering the rare advantage of no upstairs neighbors for a serene retreat. This thoughtfully updated home boasts 14-foot ceilings, massive windows flooding the space with natural light, custom blackout curtains, stainless steel appliances, updated flooring, a moveable kitchen island, a built-in commercial-grade Bosch mixer, updated kitchen and bathroom fixtures, a coveted main floor heated indoor corner parking space, and a private storage unit. Residents enjoy one of Minneapolis’ largest rooftop decks—nearly 6,000 square feet—fully equipped with three state-of-the-art gas grills, two fire pits, luxe lounge seating, and panoramic skyline views, perfect for dog-friendly happy hours or gatherings. Tower Lofts’ amenities include an on-site property manager, a package room, guest parking, a ButterflyMX access system for seamless guest entry and deliveries, and a pet-friendly (up to two pets) and rental-friendly environment, with HOA dues covering internet, cable, and all utilities except electricity. Centrally located off Washington Avenue, the building offers direct access to the North Loop’s award-winning restaurants, boutique shops, coffee shops, breweries, fitness studios, Target Field, and green spaces like the Mississippi River trails, Cedar Lake Trail, North Loop Dog Park, and North Loop Playground—don’t miss this rare top-floor unit and schedule your private tour today!
INTERIOR
Bedrooms: 1
Fin ft² / Living Area: 675 ft²
Below Ground Living: N/A
Bathrooms: 1
Above Ground Living: 675ft²
-
Basement Details: None,
Appliances Included:
-
- Range
- Refrigerator
- Washer
- Dryer
- Microwave
- Dishwasher
- Disposal
- Cooktop
- Wall Oven
EXTERIOR
Air Conditioning: Central Air
Garage Spaces: 1
Construction Materials: N/A
Foundation Size: 675ft²
Unit Amenities:
-
- Vaulted Ceiling(s)
- Washer/Dryer Hookup
Heating System:
-
- Forced Air
ROOMS
| Main | Size | ft² |
|---|---|---|
| Living Room | 19x13 | 361 ft² |
| Dining Room | n/a | 0 ft² |
| Family Room | n/a | 0 ft² |
| Kitchen | n/a | 0 ft² |
| Bedroom 1 | 19x11 | 361 ft² |
LOT
Acres: N/A
Lot Size Dim.: 279x171
Longitude: 44.988
Latitude: -93.2767
Zoning: Residential-Single Family
FINANCIAL & TAXES
Tax year: 2024
Tax annual amount: $2,880
MISCELLANEOUS
Fuel System: N/A
Sewer System: City Sewer/Connected
Water System: City Water/Connected
ADDITIONAL INFORMATION
MLS#: NST7723191
Listing Brokerage: Downtown Resource Group, LLC

ID: 3686379
Published: May 09, 2025
Last Update: May 09, 2025
Views: 8






