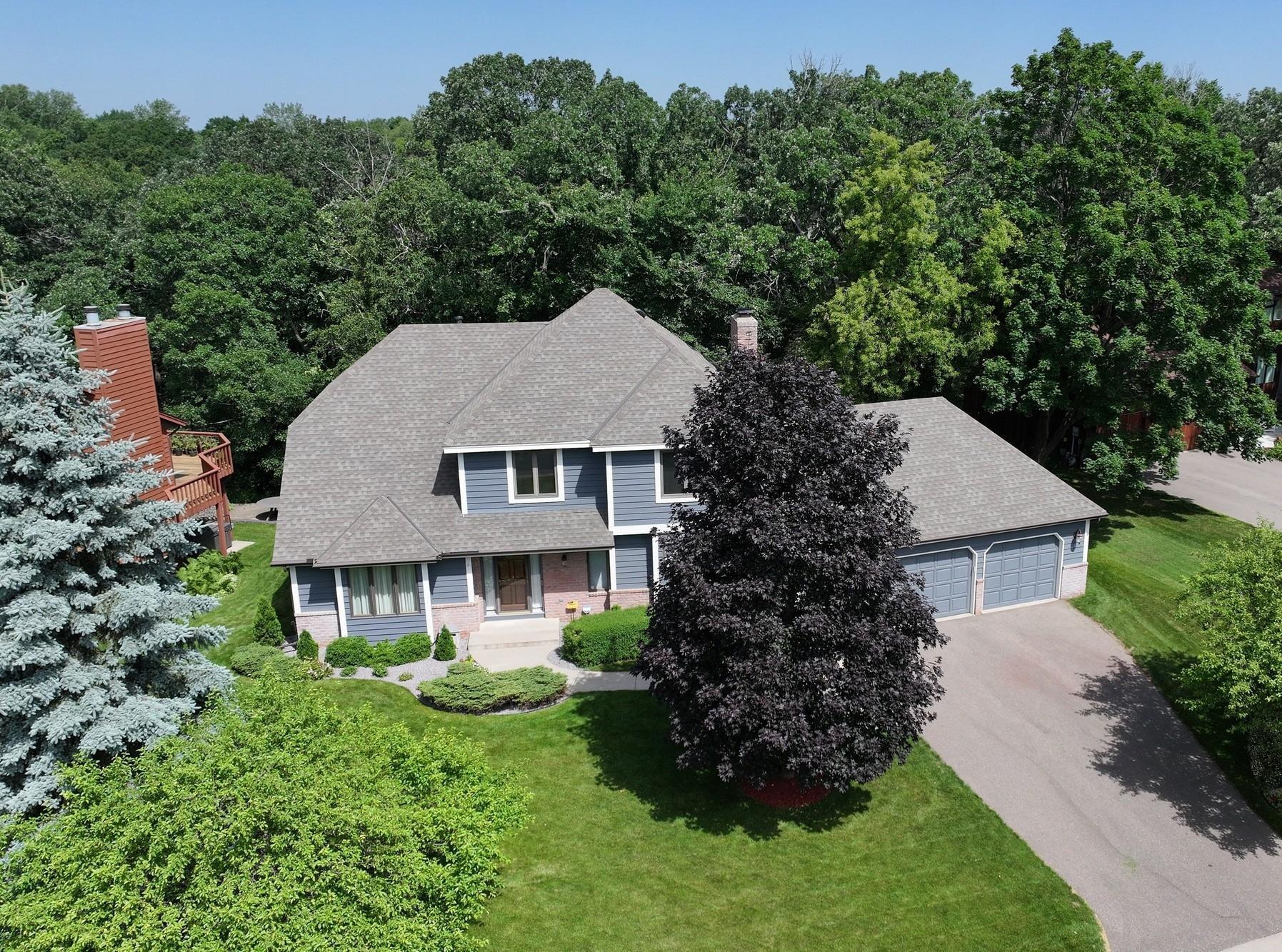700 STONEWOOD ROAD
700 Stonewood Road, Saint Paul (Eagan), 55123, MN
-
Price: $600,000
-
Status type: For Sale
-
City: Saint Paul (Eagan)
-
Neighborhood: Windtree 5th Add
Bedrooms: 4
Property Size :3354
-
Listing Agent: NST16488,NST54265
-
Property type : Single Family Residence
-
Zip code: 55123
-
Street: 700 Stonewood Road
-
Street: 700 Stonewood Road
Bathrooms: 4
Year: 1987
Listing Brokerage: Edina Realty, Inc.
FEATURES
- Range
- Refrigerator
- Washer
- Dryer
- Dishwasher
- Water Softener Owned
- Gas Water Heater
DETAILS
This charming home is nestled on a beautiful, wooded lot in the desirable Aspen Ridge neighborhood, offering a peaceful, retreat-like setting. The light, open kitchen, family room, and porch provide a warm, comfortable space for everyday living, entertaining, or simply relaxing by the cozy fireplace. The secluded backyard is a favorite, with tranquil surroundings and regular wildlife visitors. The homeowners have especially loved the friendly Aspen Ridge community—a wonderful mix of long-time residents and new neighbors who helped make it easy to feel at home. The location is ideal—close to schools, parks, restaurants, shopping, and community events, with convenient access to highways, both downtowns, and MSP Airport. Plus, the home is in the highly rated ISD 196 school district. This has been a wonderful place for the current owners to raise their family, and now it’s ready to welcome its next happy homeowners.
INTERIOR
Bedrooms: 4
Fin ft² / Living Area: 3354 ft²
Below Ground Living: 1091ft²
Bathrooms: 4
Above Ground Living: 2263ft²
-
Basement Details: Drainage System, Egress Window(s), Finished, Full, Sump Basket, Walkout,
Appliances Included:
-
- Range
- Refrigerator
- Washer
- Dryer
- Dishwasher
- Water Softener Owned
- Gas Water Heater
EXTERIOR
Air Conditioning: Central Air
Garage Spaces: 3
Construction Materials: N/A
Foundation Size: 1167ft²
Unit Amenities:
-
- Kitchen Window
- Deck
- Natural Woodwork
- Hardwood Floors
- Vaulted Ceiling(s)
- Washer/Dryer Hookup
- In-Ground Sprinkler
- Skylight
- Kitchen Center Island
Heating System:
-
- Forced Air
ROOMS
| Main | Size | ft² |
|---|---|---|
| Living Room | 14x14 | 196 ft² |
| Dining Room | 12x10 | 144 ft² |
| Family Room | 16x13 | 256 ft² |
| Kitchen | 14x14 | 196 ft² |
| Four Season Porch | 12x12 | 144 ft² |
| Laundry | 10x8 | 100 ft² |
| Upper | Size | ft² |
|---|---|---|
| Bedroom 1 | 17x12 | 289 ft² |
| Bedroom 2 | 12x12 | 144 ft² |
| Bedroom 3 | 13x12 | 169 ft² |
| Lower | Size | ft² |
|---|---|---|
| Bedroom 4 | 12x10 | 144 ft² |
| Game Room | 12x10 | 144 ft² |
| Family Room | 16x14 | 256 ft² |
| Office | 10x9 | 100 ft² |
| Workshop | 11x10 | 121 ft² |
LOT
Acres: N/A
Lot Size Dim.: N/A
Longitude: 44.8215
Latitude: -93.1211
Zoning: Residential-Single Family
FINANCIAL & TAXES
Tax year: 2025
Tax annual amount: $6,362
MISCELLANEOUS
Fuel System: N/A
Sewer System: City Sewer - In Street
Water System: City Water - In Street
ADITIONAL INFORMATION
MLS#: NST7764178
Listing Brokerage: Edina Realty, Inc.

ID: 3877201
Published: July 11, 2025
Last Update: July 11, 2025
Views: 1






