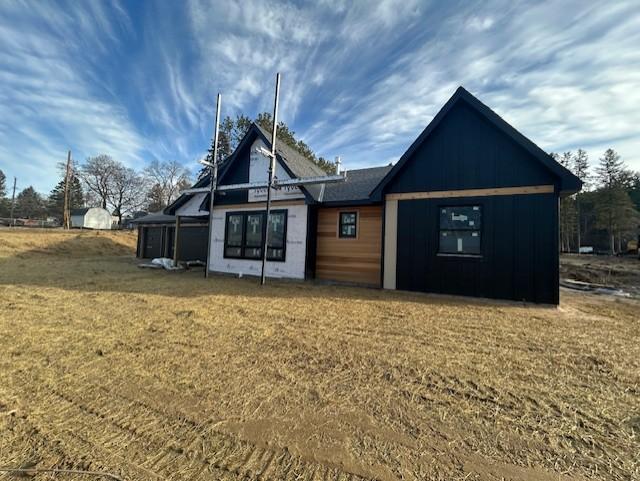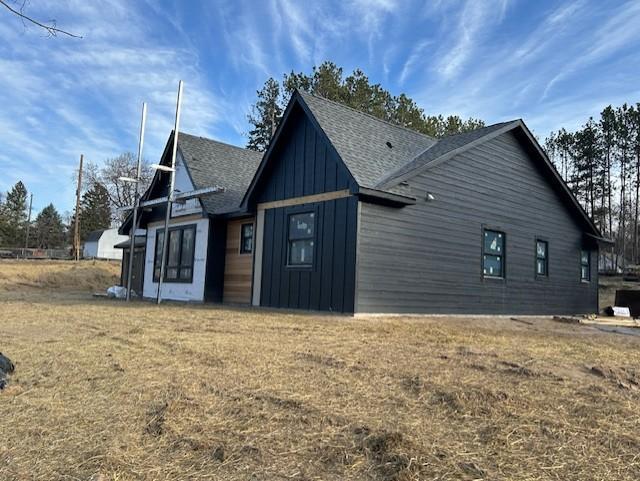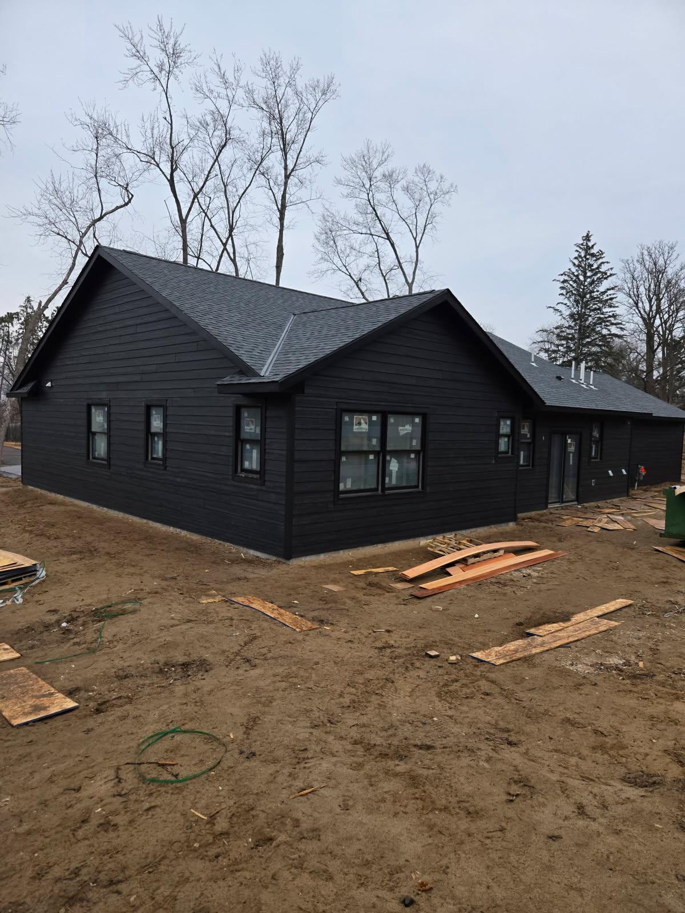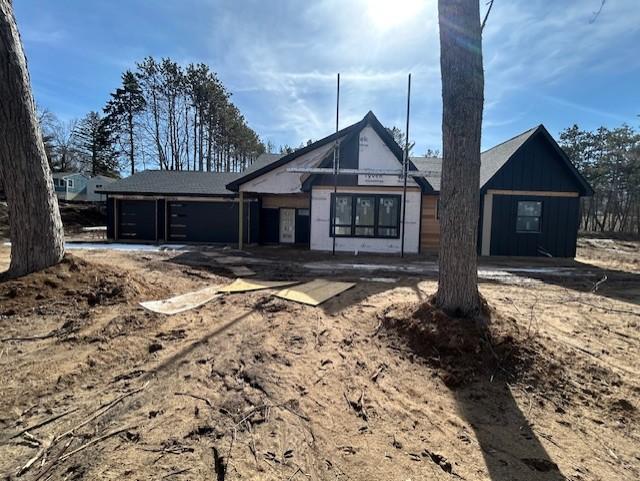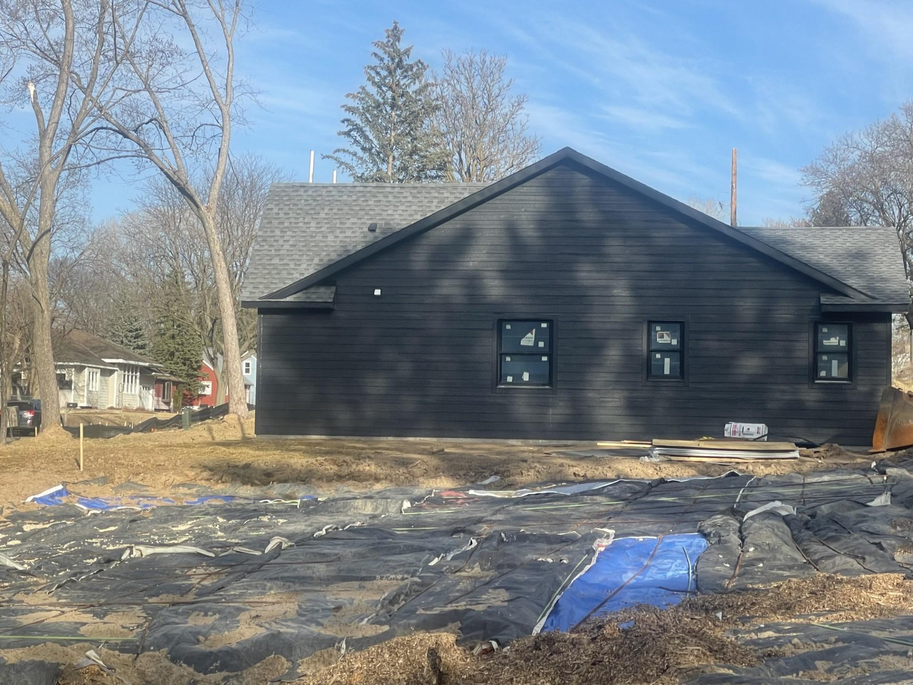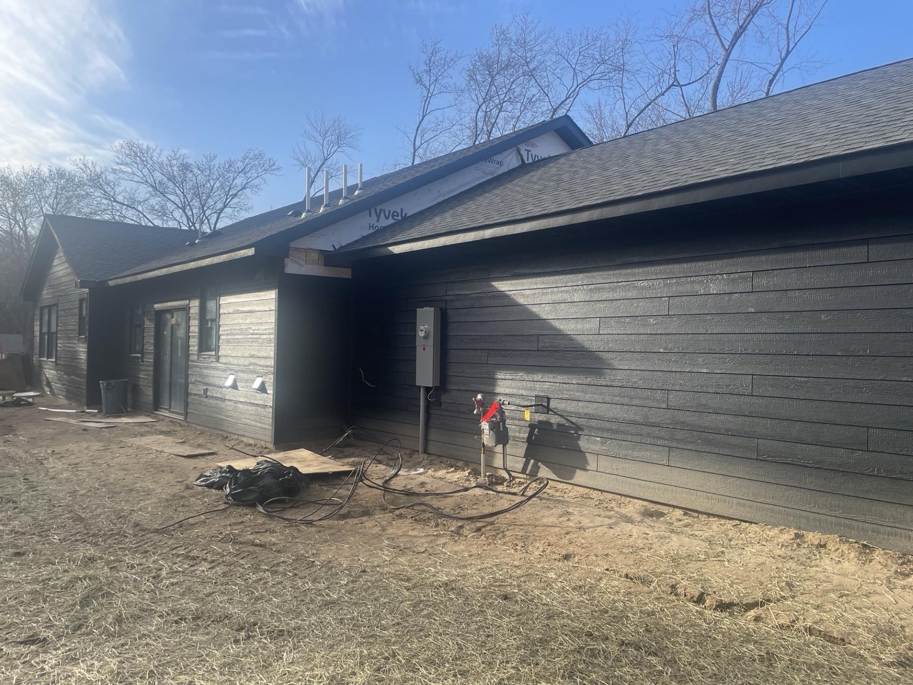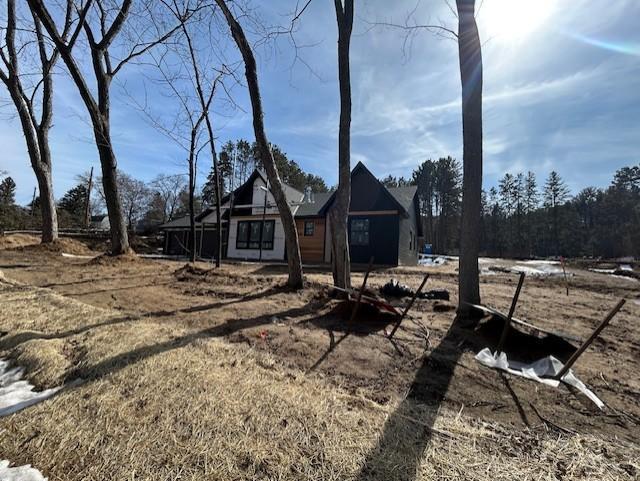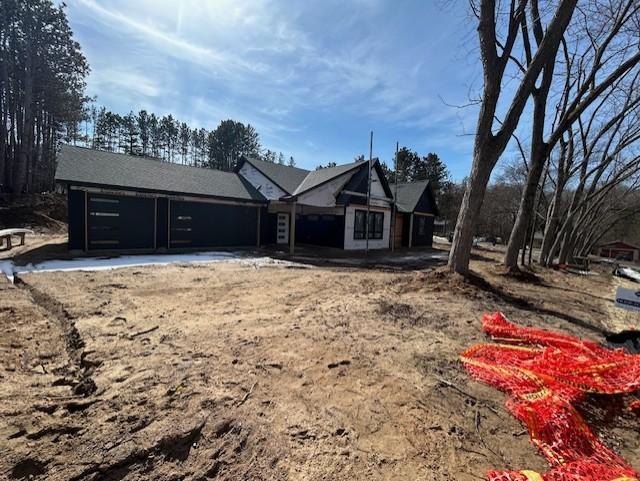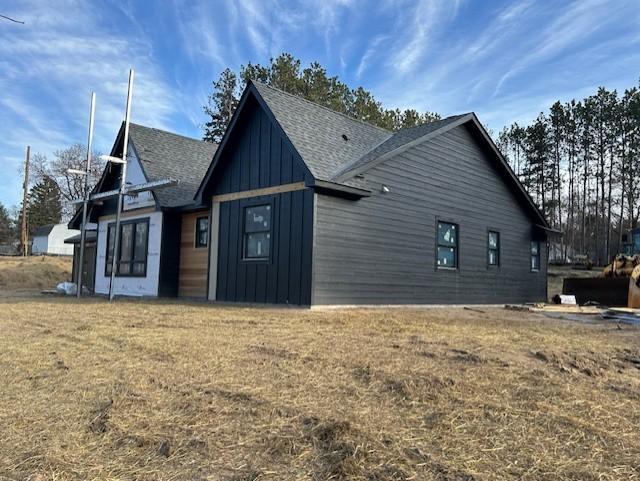700 SKILLMAN AVENUE
700 Skillman Avenue, Saint Paul (Roseville), 55113, MN
-
Price: $799,900
-
Status type: For Sale
-
City: Saint Paul (Roseville)
-
Neighborhood: Villas Of Reservoir Woods
Bedrooms: 3
Property Size :1834
-
Listing Agent: NST16731,NST67150
-
Property type : Single Family Residence
-
Zip code: 55113
-
Street: 700 Skillman Avenue
-
Street: 700 Skillman Avenue
Bathrooms: 3
Year: 2025
Listing Brokerage: Coldwell Banker Burnet
FEATURES
- Range
- Refrigerator
- Washer
- Dryer
- Exhaust Fan
- Dishwasher
- Air-To-Air Exchanger
DETAILS
Model home FOR SALE! One level living in the Villas of Reservoir Woods in Roseville by Cara Builders LLC. This slab on grade One Story offers 1834 fsf with 3 bedrooms, 3 bathrooms, walk in pantry, mudroom, laundry room, beverage center/coffee bar, covered front porch, large cement back patio and an oversized 3 car attached insulated and heated garage. Stay cozy in the winter both in the home and in the garage with Wirsbo IN-FLOOR hot water heat! Upgrades included, but not limited to the following: Anderson 400 Series black windows LP Smartsiding with Board and Batten and Cedar accents Sherwin Williams paint products Stainless Steel Appliances Ceiling-height custom kitchen cabinets Onyx kitchen countertops Custom tiled bathroom showers and floors Custom glass shower door in primary bathroom Solid-core interior doors Heat'n Glow Cosmo 42" linear gas fireplace Built built-in fireplace cabinets and sitting area Navion on-demand water heater/boiler Gas line run to back patio for future grill/fireplace Storm shelter/safehaven room in primary closet Fully graded and sodded yard within-ground sprinkler system Steel insulated higher R-value garage doors Washer and dryer AprilAire whole house humidifier Cement driveway And much more! One lot left other than this model! Model is for sale, come see this one before it is sold!
INTERIOR
Bedrooms: 3
Fin ft² / Living Area: 1834 ft²
Below Ground Living: N/A
Bathrooms: 3
Above Ground Living: 1834ft²
-
Basement Details: Slab,
Appliances Included:
-
- Range
- Refrigerator
- Washer
- Dryer
- Exhaust Fan
- Dishwasher
- Air-To-Air Exchanger
EXTERIOR
Air Conditioning: Central Air
Garage Spaces: 3
Construction Materials: N/A
Foundation Size: 1834ft²
Unit Amenities:
-
- Patio
- Kitchen Window
- Porch
- Walk-In Closet
- Vaulted Ceiling(s)
- In-Ground Sprinkler
- Paneled Doors
- Kitchen Center Island
- City View
- Tile Floors
- Main Floor Primary Bedroom
- Primary Bedroom Walk-In Closet
Heating System:
-
- Forced Air
- Radiant Floor
- Fireplace(s)
ROOMS
| Main | Size | ft² |
|---|---|---|
| Living Room | 15 x 15 | 225 ft² |
| Kitchen | 16 x 15 | 256 ft² |
| Dining Room | 15 x 11 | 225 ft² |
| Foyer | 10 x 6 | 100 ft² |
| Mud Room | 10 x 7 | 100 ft² |
| Pantry (Walk-In) | 5 x 5 | 25 ft² |
| Porch | 14 x 11 | 196 ft² |
| Bedroom 1 | 17 x 15 | 289 ft² |
| Bedroom 2 | 12 x 11 | 144 ft² |
| Bedroom 3 | 12 x 11 | 144 ft² |
| Laundry | 8 x 4 | 64 ft² |
| Walk In Closet | 7 x 6 | 49 ft² |
| Patio | 26 x 12 | 676 ft² |
LOT
Acres: N/A
Lot Size Dim.: 105 x 105
Longitude: 45.0024
Latitude: -93.1294
Zoning: Residential-Single Family
FINANCIAL & TAXES
Tax year: 2024
Tax annual amount: $284
MISCELLANEOUS
Fuel System: N/A
Sewer System: City Sewer/Connected
Water System: City Water/Connected
ADDITIONAL INFORMATION
MLS#: NST7713602
Listing Brokerage: Coldwell Banker Burnet

ID: 3513843
Published: March 18, 2025
Last Update: March 18, 2025
Views: 32


