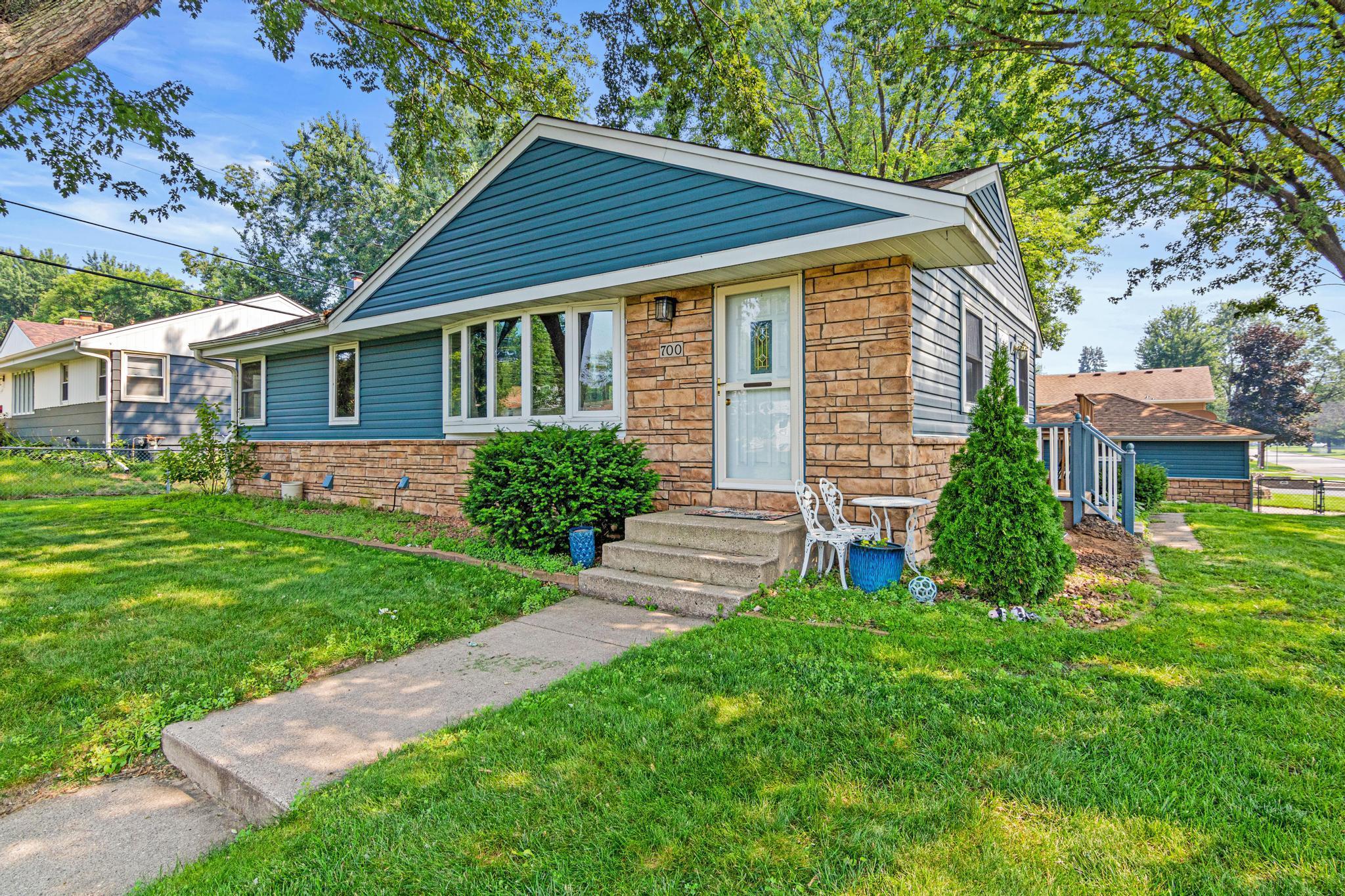700 PANDORA DRIVE
700 Pandora Drive, Minneapolis (Fridley), 55432, MN
-
Price: $325,000
-
Status type: For Sale
-
City: Minneapolis (Fridley)
-
Neighborhood: Brookview Terrace 3rd Add
Bedrooms: 2
Property Size :1779
-
Listing Agent: NST25792,NST33526
-
Property type : Single Family Residence
-
Zip code: 55432
-
Street: 700 Pandora Drive
-
Street: 700 Pandora Drive
Bathrooms: 2
Year: 1959
Listing Brokerage: Exp Realty, LLC.
FEATURES
- Range
- Refrigerator
- Washer
- Dryer
- Microwave
- Dishwasher
- Water Softener Owned
- Disposal
- Wall Oven
- Gas Water Heater
- Stainless Steel Appliances
DETAILS
Welcome home to this charming rambler featuring an updated kitchen with sleek finishes and real wood floors that add warmth and character throughout the main level. Enjoy two full bathrooms-one conveniently located on the main floor and another in the finished basement. The basement offers fantastic versatility with a brand-new egress window in the third bedroom, perfect for guests or additional family space. You'll also find plenty of storage and room for hobbies or a workshop area. Step outside to a large, fully fenced backyard ideal for kids, pets, or simply relaxing in privacy. The expansive deck is prefect for summer BBQs and outdoor entertaining. Located on a desirable corner lot, you'll appreciate easy access to schools, shopping, and other local amenities. Don't miss your chance to make this move-in ready home yours!
INTERIOR
Bedrooms: 2
Fin ft² / Living Area: 1779 ft²
Below Ground Living: 772ft²
Bathrooms: 2
Above Ground Living: 1007ft²
-
Basement Details: Block, Daylight/Lookout Windows, Egress Window(s), Finished, Full, Storage Space,
Appliances Included:
-
- Range
- Refrigerator
- Washer
- Dryer
- Microwave
- Dishwasher
- Water Softener Owned
- Disposal
- Wall Oven
- Gas Water Heater
- Stainless Steel Appliances
EXTERIOR
Air Conditioning: Central Air
Garage Spaces: 2
Construction Materials: N/A
Foundation Size: 1007ft²
Unit Amenities:
-
- Kitchen Window
- Deck
- Natural Woodwork
- Hardwood Floors
- Ceiling Fan(s)
- Cable
- Main Floor Primary Bedroom
Heating System:
-
- Forced Air
ROOMS
| Main | Size | ft² |
|---|---|---|
| Living Room | 23x12 | 529 ft² |
| Dining Room | 18x10 | 324 ft² |
| Kitchen | 14x12 | 196 ft² |
| Bedroom 1 | 13x12 | 169 ft² |
| Bedroom 2 | 9x8 | 81 ft² |
| Lower | Size | ft² |
|---|---|---|
| Family Room | 22x12 | 484 ft² |
| Bedroom 3 | 14x12 | 196 ft² |
LOT
Acres: N/A
Lot Size Dim.: 119x99x85x65
Longitude: 45.0919
Latitude: -93.2524
Zoning: Residential-Single Family
FINANCIAL & TAXES
Tax year: 2024
Tax annual amount: $3,908
MISCELLANEOUS
Fuel System: N/A
Sewer System: City Sewer/Connected
Water System: City Water/Connected
ADDITIONAL INFORMATION
MLS#: NST7761665
Listing Brokerage: Exp Realty, LLC.

ID: 3958537
Published: August 02, 2025
Last Update: August 02, 2025
Views: 2






