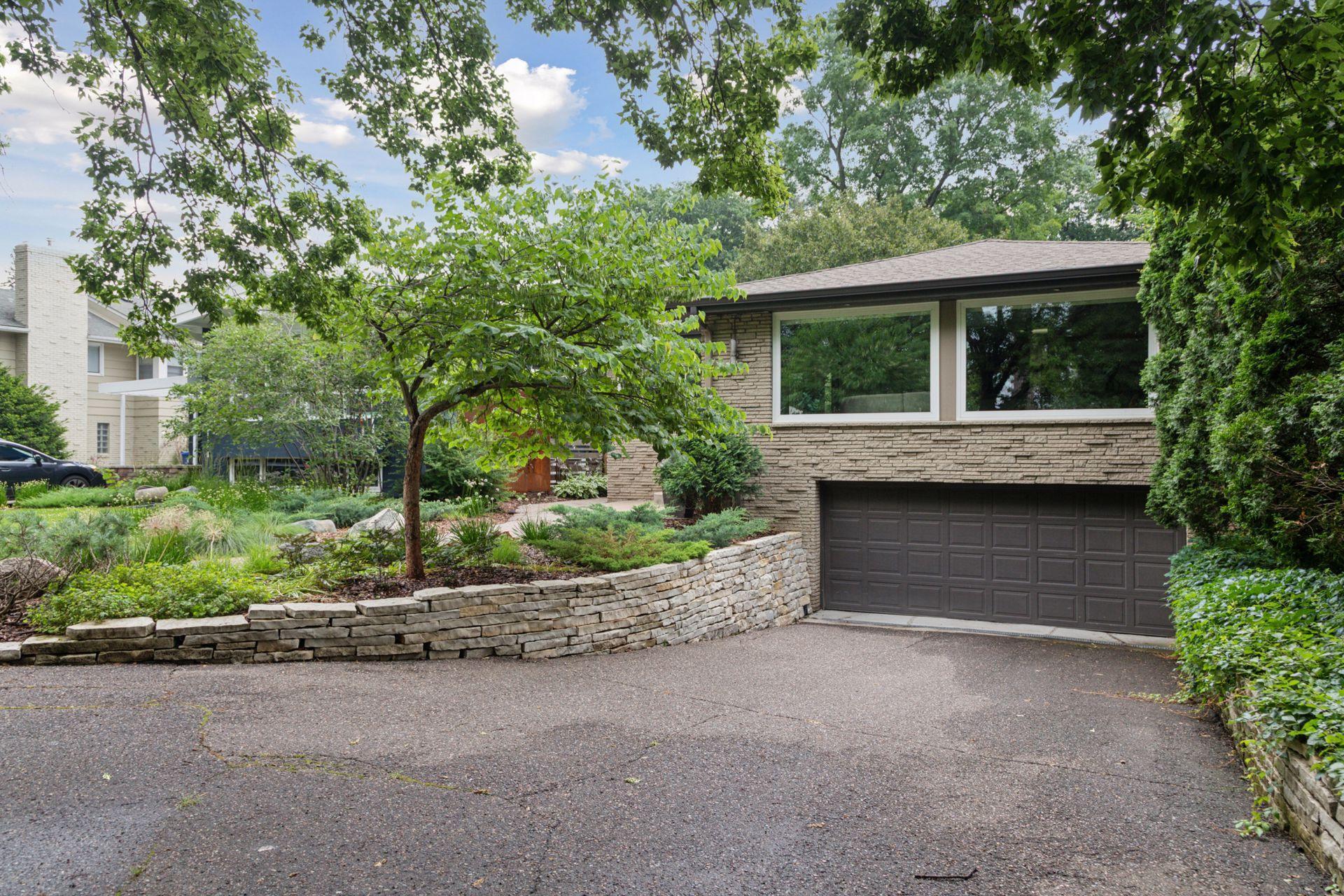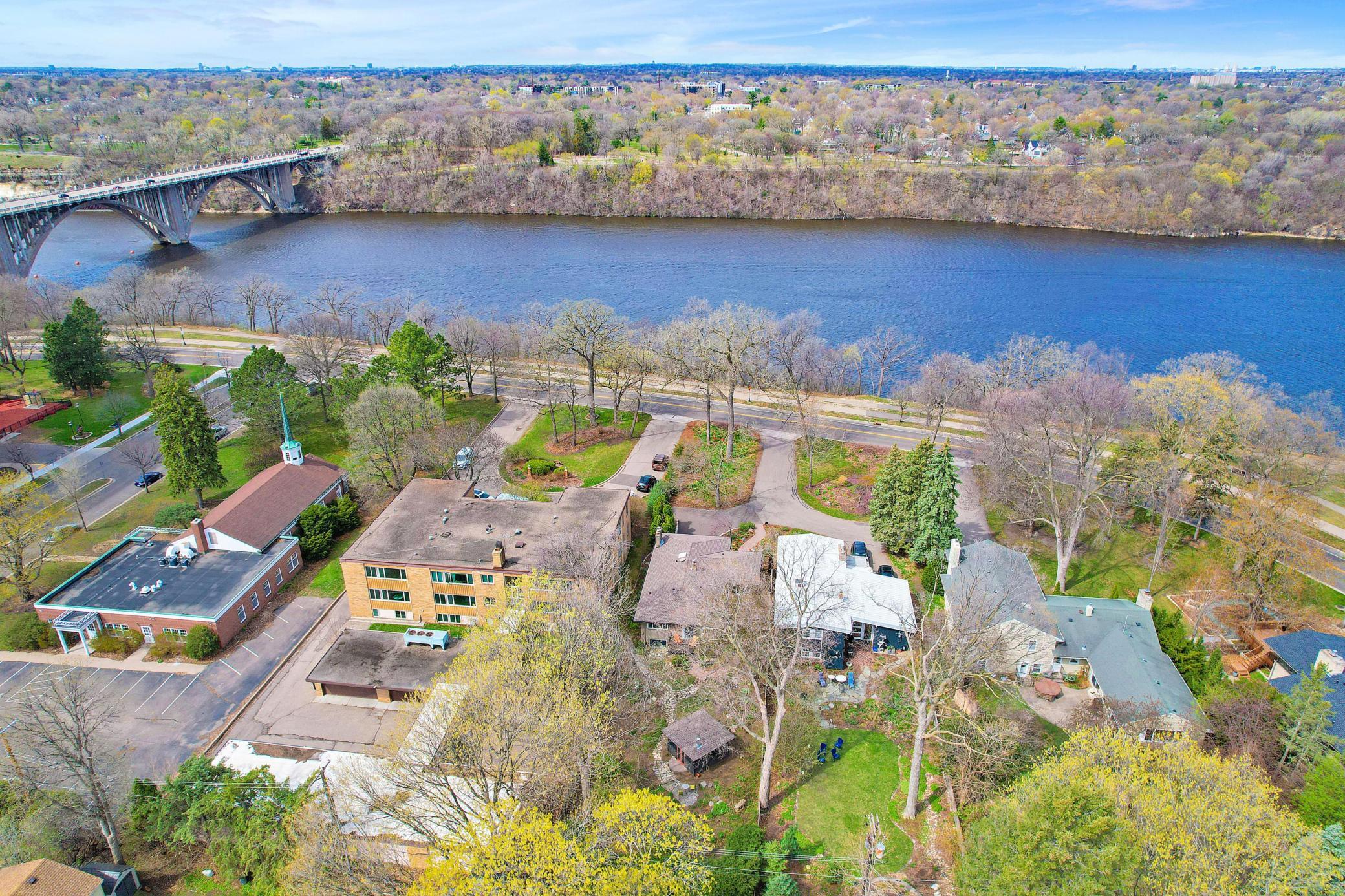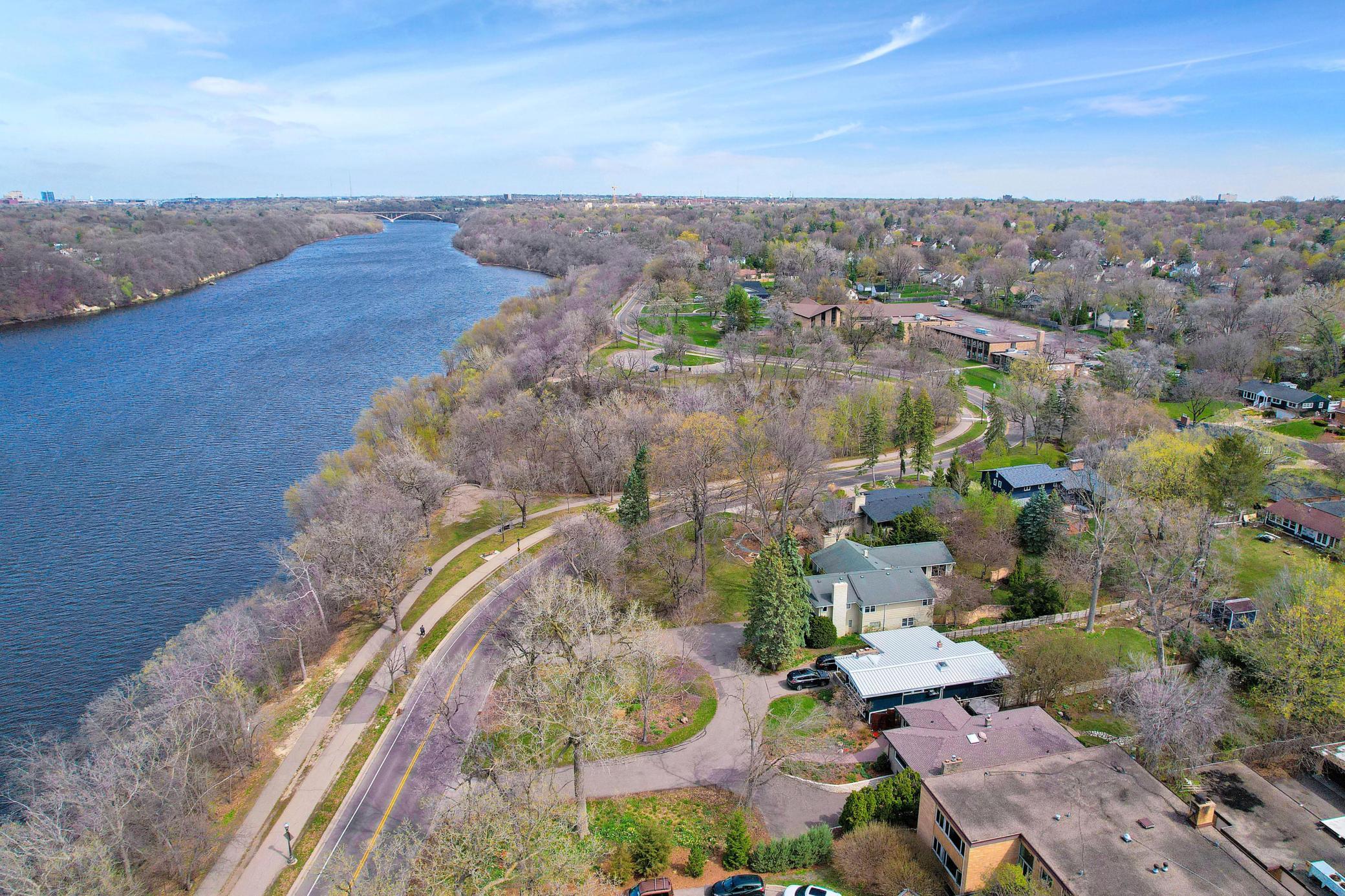700 MISSISSIPPI RIVER BOULEVARD
700 Mississippi River Boulevard, Saint Paul, 55116, MN
-
Price: $775,000
-
Status type: For Sale
-
City: Saint Paul
-
Neighborhood: Highland
Bedrooms: 3
Property Size :2164
-
Listing Agent: NST16650,NST103220
-
Property type : Single Family Residence
-
Zip code: 55116
-
Street: 700 Mississippi River Boulevard
-
Street: 700 Mississippi River Boulevard
Bathrooms: 3
Year: 1957
Listing Brokerage: Edina Realty, Inc.
FEATURES
- Refrigerator
- Washer
- Dryer
- Microwave
- Exhaust Fan
- Dishwasher
- Disposal
- Cooktop
- Wall Oven
- Gas Water Heater
- Wine Cooler
- Stainless Steel Appliances
DETAILS
Stunning mid-century ranch style home - a rare opportunity to be directly on the famous River Road with one level living. This home is a true one-of-a-kind with unobstructed river views from your living room and dining room and a 200+ foot deep lot. Your own serene backyard oasis complete with a screen-house with a gas fireplace. This type of lot is not easy to find in Highland and must be seen in person to experience true serenity. This home has been remarkably renovated top to bottom & exceptionally maintained with over 400K in updates. Offering 3 bedrooms & 3 bathrooms, every single renovation was done with high-end products and appliances. Your kitchen shines with stainless steel appliances, massive waterfall granite counter tops, views of the river with the open-concept style and storage like you wouldn't believe. Primary bedroom offers an updated ensuite bathroom and walk in closet. Lower level is complete w/ wet bar, family room, and attached garage with large workshop and storage. Lower level bathroom is plumbed in the adjacent closet so a shower could be added in the future. An absolute MUST see home! Full home inspection paid for by the seller happening 9/8 - full report available to all buyers!
INTERIOR
Bedrooms: 3
Fin ft² / Living Area: 2164 ft²
Below Ground Living: 610ft²
Bathrooms: 3
Above Ground Living: 1554ft²
-
Basement Details: Drain Tiled, Egress Window(s), Finished, Full, Sump Pump,
Appliances Included:
-
- Refrigerator
- Washer
- Dryer
- Microwave
- Exhaust Fan
- Dishwasher
- Disposal
- Cooktop
- Wall Oven
- Gas Water Heater
- Wine Cooler
- Stainless Steel Appliances
EXTERIOR
Air Conditioning: Central Air
Garage Spaces: 2
Construction Materials: N/A
Foundation Size: 1554ft²
Unit Amenities:
-
- Patio
- Porch
- Hardwood Floors
- Ceiling Fan(s)
- Security System
- In-Ground Sprinkler
- Cable
- Skylight
- Wet Bar
- Tile Floors
- Main Floor Primary Bedroom
- Primary Bedroom Walk-In Closet
Heating System:
-
- Forced Air
ROOMS
| Main | Size | ft² |
|---|---|---|
| Living Room | 23x13 | 529 ft² |
| Dining Room | 17x12 | 289 ft² |
| Kitchen | 23x10 | 529 ft² |
| Bedroom 1 | 13x12 | 169 ft² |
| Bedroom 2 | 9x9 | 81 ft² |
| Bedroom 3 | 10x8 | 100 ft² |
| Patio | 19x10 | 361 ft² |
| Deck | 9x6 | 81 ft² |
| Lower | Size | ft² |
|---|---|---|
| Family Room | 16x10 | 256 ft² |
| Workshop | 16x10 | 256 ft² |
| Garage | 24x24 | 576 ft² |
LOT
Acres: N/A
Lot Size Dim.: 53x207x51x194
Longitude: 44.9206
Latitude: -93.198
Zoning: Residential-Single Family
FINANCIAL & TAXES
Tax year: 2025
Tax annual amount: $13,372
MISCELLANEOUS
Fuel System: N/A
Sewer System: City Sewer/Connected
Water System: City Water/Connected
ADDITIONAL INFORMATION
MLS#: NST7766833
Listing Brokerage: Edina Realty, Inc.

ID: 3885254
Published: July 14, 2025
Last Update: July 14, 2025
Views: 11








