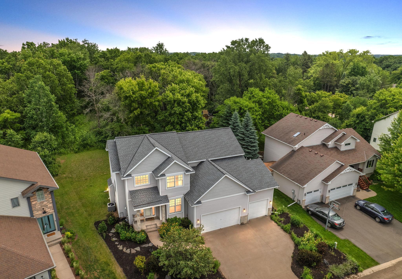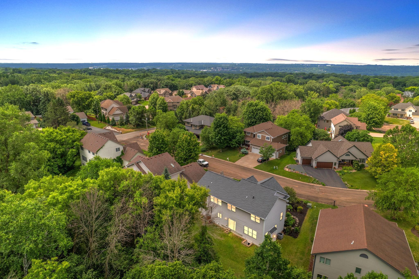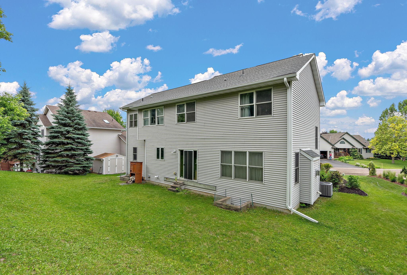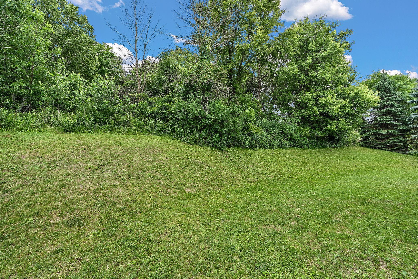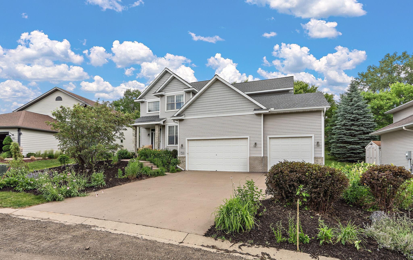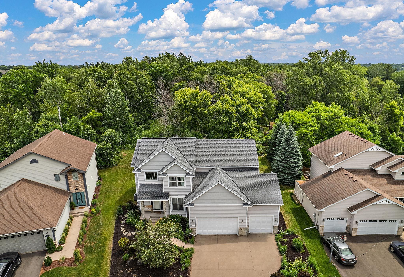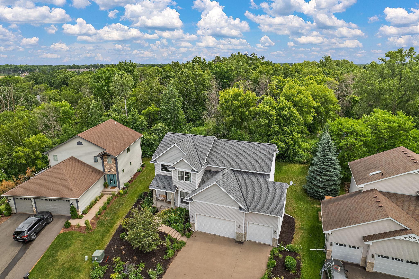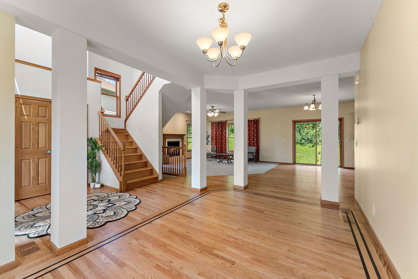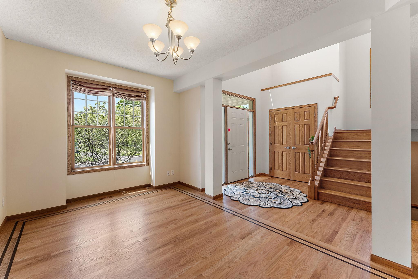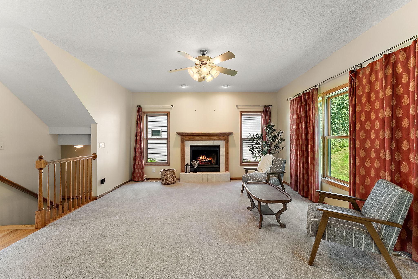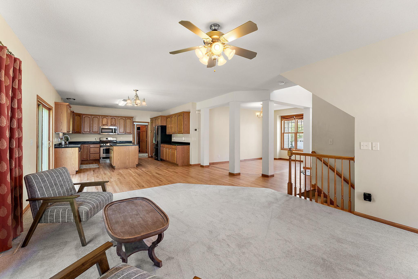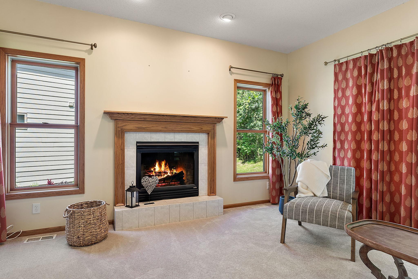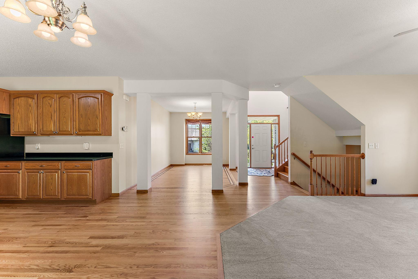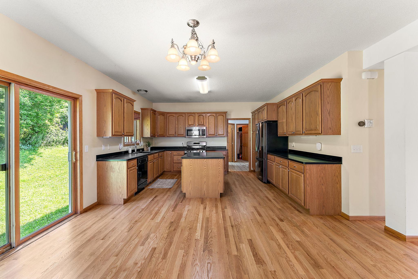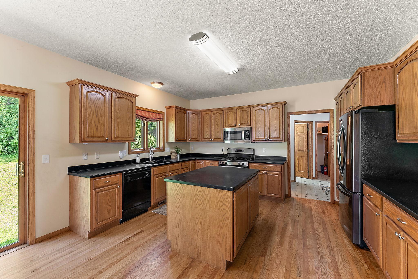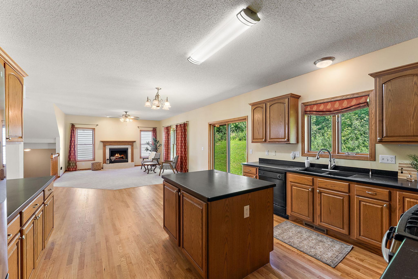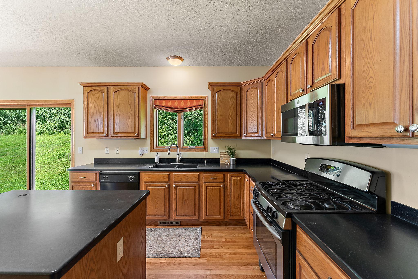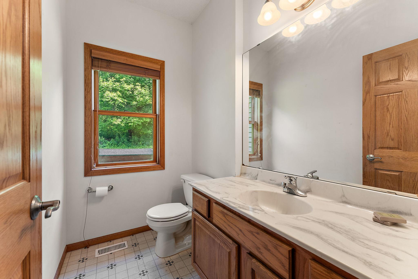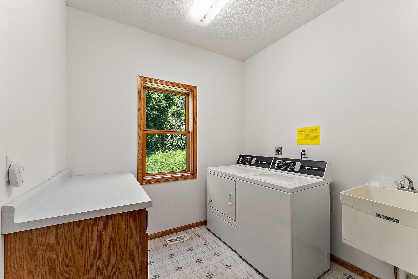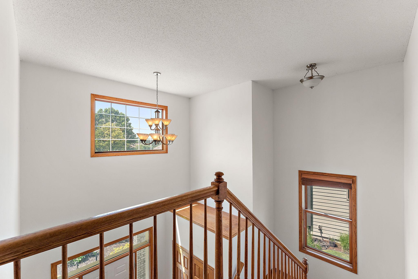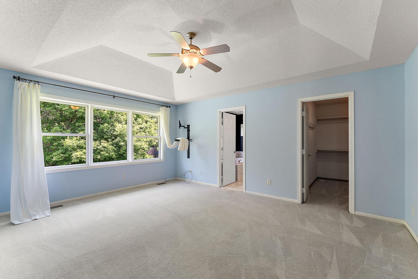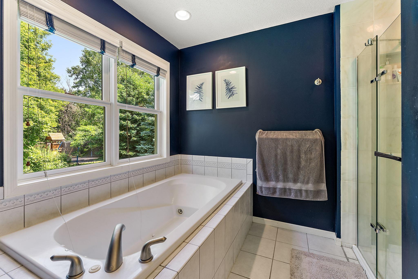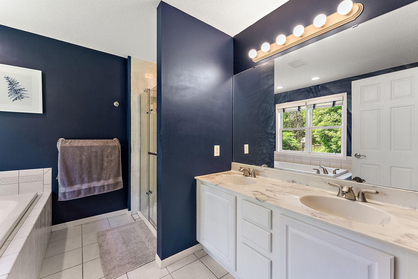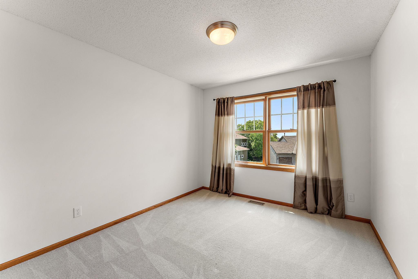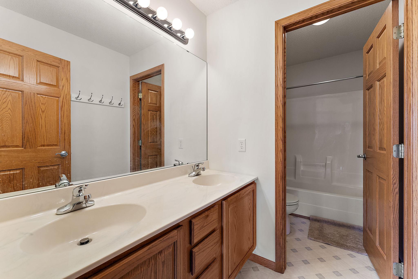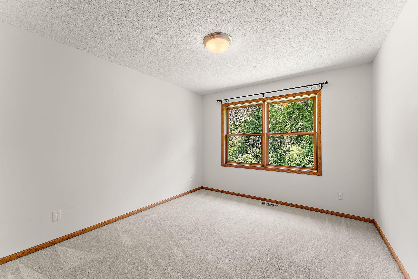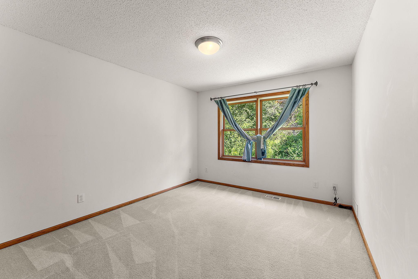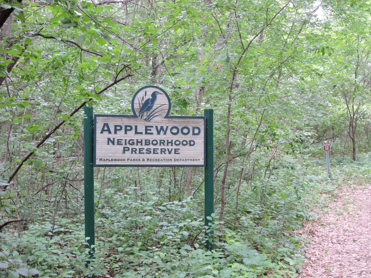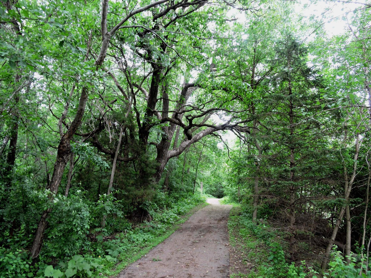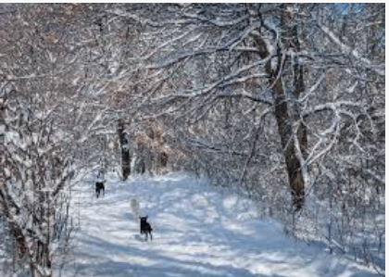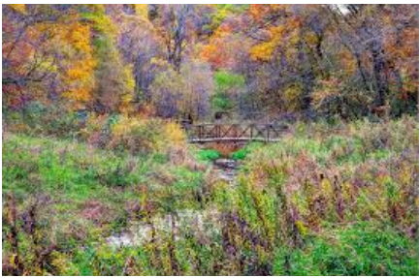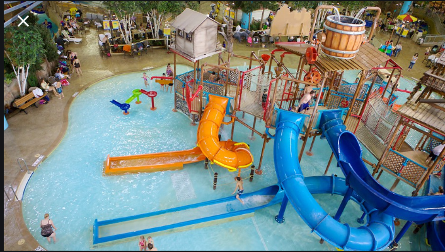700 FERNDALE STREET
700 Ferndale Street, Saint Paul (Maplewood), 55119, MN
-
Price: $475,000
-
Status type: For Sale
-
City: Saint Paul (Maplewood)
-
Neighborhood: Beth Heights Third Add
Bedrooms: 4
Property Size :2325
-
Listing Agent: NST25792,NST47605
-
Property type : Single Family Residence
-
Zip code: 55119
-
Street: 700 Ferndale Street
-
Street: 700 Ferndale Street
Bathrooms: 3
Year: 2002
Listing Brokerage: Exp Realty, LLC.
FEATURES
- Refrigerator
- Washer
- Dryer
- Microwave
- Dishwasher
- Disposal
- Gas Water Heater
DETAILS
South Maplewood Splendor – Custom Two-Story Beauty! Step into this stunning custom-built two-story home, brimming with natural light, elegant finishes, and inviting open spaces. Gleaming solid hardwood floors with intricate inlay details set the tone for refined living. The magnificent formal dining room—easily flexed into a library or home office—adds both charm and versatility. A welcoming foyer opens to a sun-filled great room featuring a cozy fireplace, perfect for relaxing or entertaining. The expansive kitchen offers abundant cabinetry, quality appliances (all included), and an informal dining area overlooking the peaceful backyard. Step outside to your private oasis that backs to open, protected land owned by the Maplewood Police Department—offering serene views, frequent wildlife, and lasting privacy. The main level also includes a convenient laundry room and a generous mudroom. Upstairs, you’ll find four spacious bedrooms, including a luxurious owner’s suite complete with a pampering spa-style bath and ample closet space. Located in vibrant South Maplewood, enjoy access to incredible amenities. Walk to neighborhood Applewood Park, and Battle Creek Park with trails, swimming, picnicking, and more—all just minutes from both downtowns and major commuting routes. A rare opportunity to own a one-of-a-kind home in a prime location—don’t miss this South Maplewood gem!
INTERIOR
Bedrooms: 4
Fin ft² / Living Area: 2325 ft²
Below Ground Living: N/A
Bathrooms: 3
Above Ground Living: 2325ft²
-
Basement Details: Drain Tiled, Egress Window(s), Full,
Appliances Included:
-
- Refrigerator
- Washer
- Dryer
- Microwave
- Dishwasher
- Disposal
- Gas Water Heater
EXTERIOR
Air Conditioning: Central Air
Garage Spaces: 3
Construction Materials: N/A
Foundation Size: 1161ft²
Unit Amenities:
-
Heating System:
-
- Forced Air
ROOMS
| Main | Size | ft² |
|---|---|---|
| Living Room | 17X15 | 289 ft² |
| Dining Room | 10X15 | 100 ft² |
| Family Room | 16X15 | 256 ft² |
| Kitchen | 15X14 | 225 ft² |
| Informal Dining Room | 14X11 | 196 ft² |
| Laundry | 9X8 | 81 ft² |
| Upper | Size | ft² |
|---|---|---|
| Bedroom 1 | 17X13 | 289 ft² |
| Bedroom 2 | 13X11 | 169 ft² |
| Bedroom 3 | 11X10 | 121 ft² |
| Bedroom 4 | 12X11 | 144 ft² |
LOT
Acres: N/A
Lot Size Dim.: 70X162X112X150
Longitude: 44.9205
Latitude: -92.991
Zoning: Residential-Single Family
FINANCIAL & TAXES
Tax year: 2024
Tax annual amount: $6,924
MISCELLANEOUS
Fuel System: N/A
Sewer System: City Sewer/Connected
Water System: City Water/Connected
ADDITIONAL INFORMATION
MLS#: NST7757369
Listing Brokerage: Exp Realty, LLC.

ID: 3900778
Published: July 17, 2025
Last Update: July 17, 2025
Views: 2


