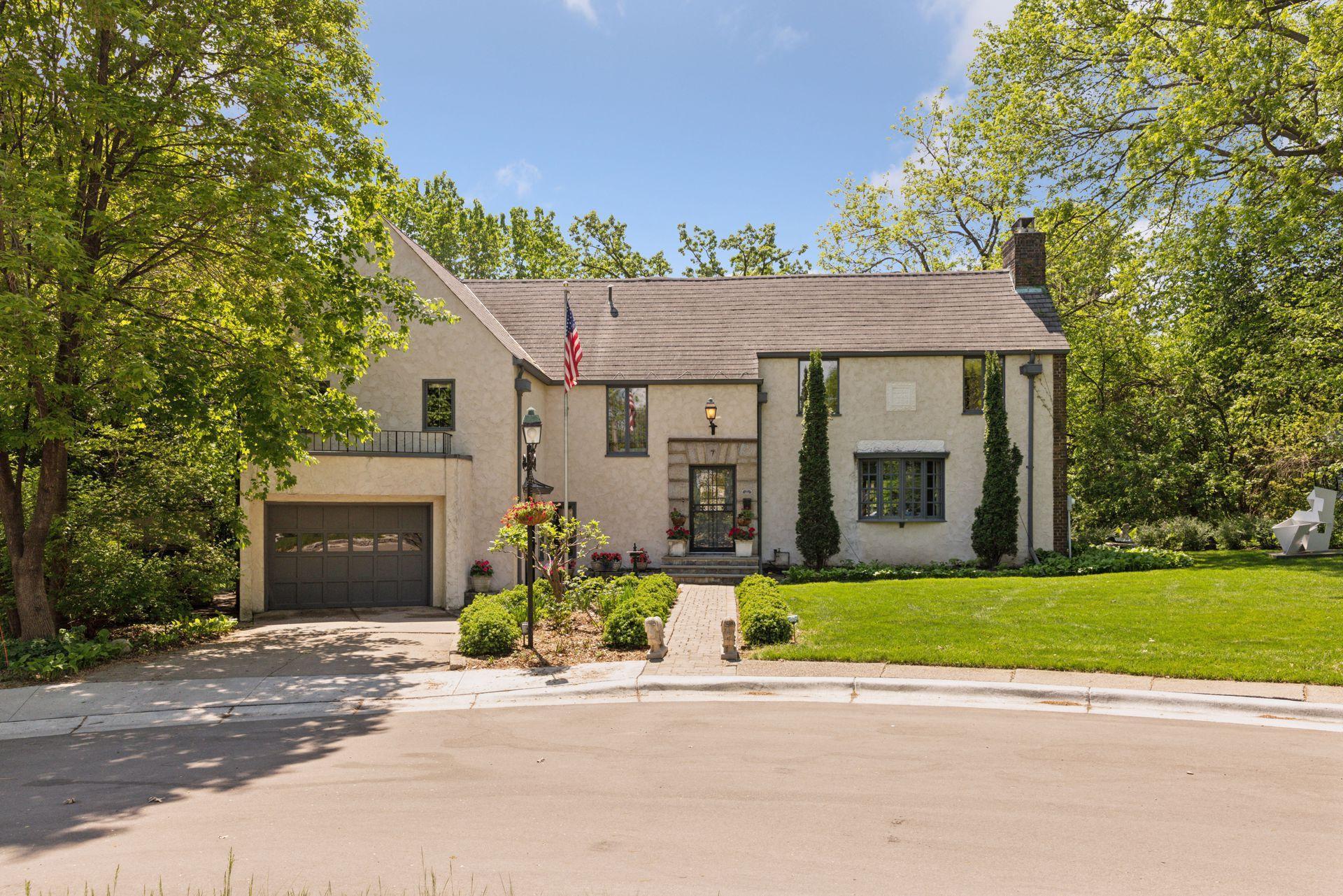7 MONTCALM COURT
7 Montcalm Court, Saint Paul, 55116, MN
-
Price: $799,900
-
Status type: For Sale
-
City: Saint Paul
-
Neighborhood: Highland
Bedrooms: 4
Property Size :3661
-
Listing Agent: NST16460,NST94781
-
Property type : Single Family Residence
-
Zip code: 55116
-
Street: 7 Montcalm Court
-
Street: 7 Montcalm Court
Bathrooms: 4
Year: 1928
Listing Brokerage: Coldwell Banker Burnet
FEATURES
- Refrigerator
- Washer
- Dryer
- Microwave
- Exhaust Fan
- Dishwasher
- Cooktop
- Wall Oven
- Double Oven
DETAILS
Nestled on a serene half-acre lot, this remarkable Highland Park residence offers a rare opportunity to own a home in one of the most idyllic settings in all of Saint Paul. Boasting over 3,600 finished square feet, this home has been lovingly maintained by the same owner for more than 50 years. Located on an exclusive cul-de-sac in the heart of Highland Park, the expansive main floor features more than 1,400 finished square feet, including a spacious living room, formal dining area, kitchen, and a convenient half bath. Rich woodwork and two inviting main-level living spaces add warmth and character, while the attached garage offers everyday convenience. Step outside to discover a beautifully landscaped backyard designed for relaxation and entertaining. Highlights include a large patio, an expansive deck, and a private gazebo overlooking a peaceful, wooded setting. Upstairs, you'll find four generously sized bedrooms, two full bathrooms, and a versatile bonus space. The finished lower level adds even more functionality with an additional bathroom and laundry area. This is a truly exceptional property located on one of the most sought-after blocks in Saint Paul. Don’t miss this rare opportunity to own a timeless home in an unbeatable location.
INTERIOR
Bedrooms: 4
Fin ft² / Living Area: 3661 ft²
Below Ground Living: 662ft²
Bathrooms: 4
Above Ground Living: 2999ft²
-
Basement Details: Partially Finished,
Appliances Included:
-
- Refrigerator
- Washer
- Dryer
- Microwave
- Exhaust Fan
- Dishwasher
- Cooktop
- Wall Oven
- Double Oven
EXTERIOR
Air Conditioning: Central Air
Garage Spaces: 1
Construction Materials: N/A
Foundation Size: 1428ft²
Unit Amenities:
-
- Patio
- Deck
- Hardwood Floors
- Balcony
- Walk-In Closet
- Primary Bedroom Walk-In Closet
Heating System:
-
- Hot Water
- Boiler
ROOMS
| Main | Size | ft² |
|---|---|---|
| Family Room | 14'8" x 23'10" | 349.56 ft² |
| Dining Room | 15'8" x 11'3" | 176.25 ft² |
| Kitchen | 18'6" x 7'8" | 141.83 ft² |
| Informal Dining Room | 22'4" x 10'7" | 236.36 ft² |
| Living Room | 14'3" x 19'11" | 283.81 ft² |
| Upper | Size | ft² |
|---|---|---|
| Bedroom 1 | 22'2" x 19'3" | 426.71 ft² |
| Bedroom 2 | 11'0" x 9'4" | 102.67 ft² |
| Bedroom 3 | 11'5" x 15'9" | 179.81 ft² |
| Bedroom 4 | 13'8" x 13'11" | 190.19 ft² |
| Bonus Room | 11'10" x 12'0" | 142 ft² |
| Lower | Size | ft² |
|---|---|---|
| Recreation Room | 12'8" x 28'8" | 363.11 ft² |
LOT
Acres: N/A
Lot Size Dim.: 80x183
Longitude: 44.9189
Latitude: -93.1496
Zoning: Residential-Single Family
FINANCIAL & TAXES
Tax year: 2025
Tax annual amount: $16,844
MISCELLANEOUS
Fuel System: N/A
Sewer System: City Sewer/Connected
Water System: City Water/Connected
ADDITIONAL INFORMATION
MLS#: NST7721085
Listing Brokerage: Coldwell Banker Burnet

ID: 3678519
Published: May 16, 2025
Last Update: May 16, 2025
Views: 12






