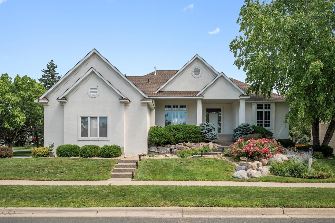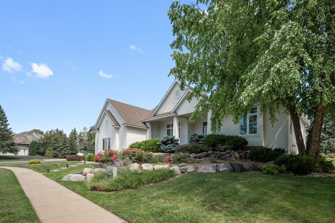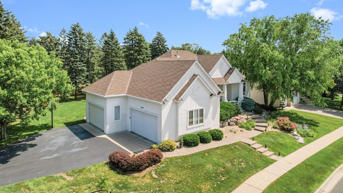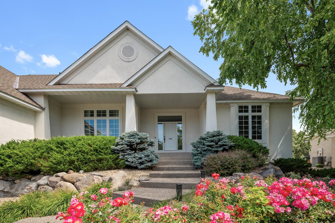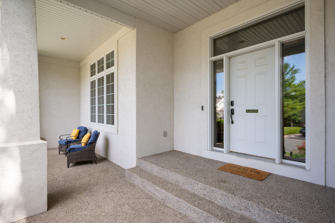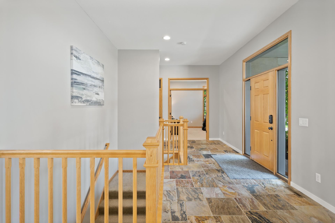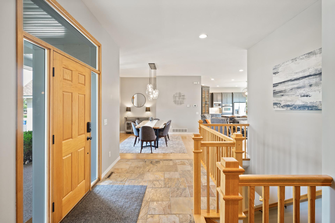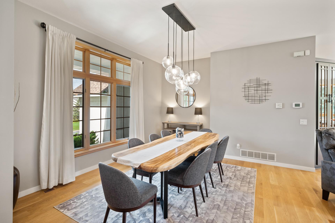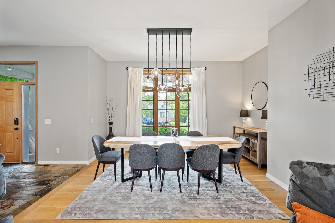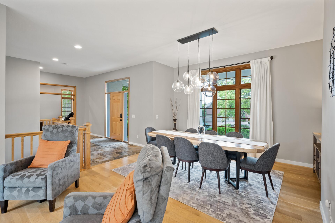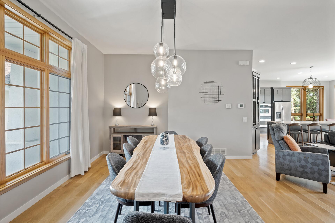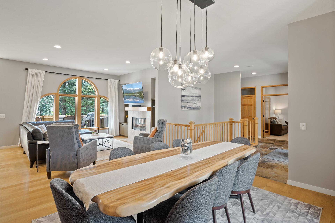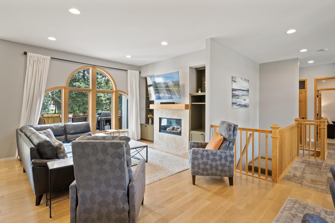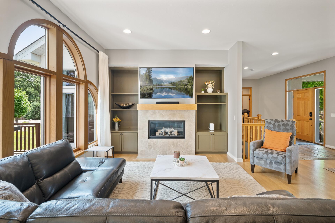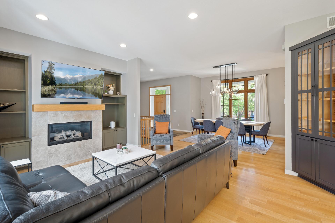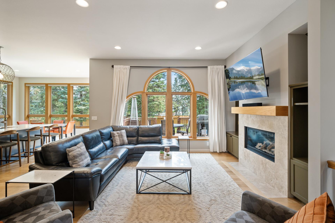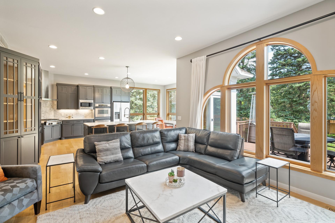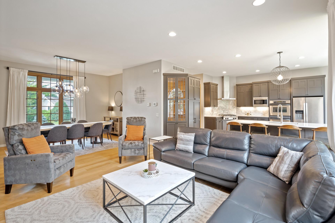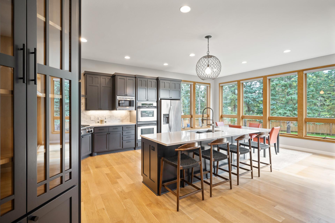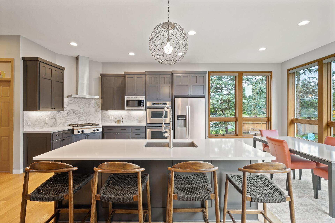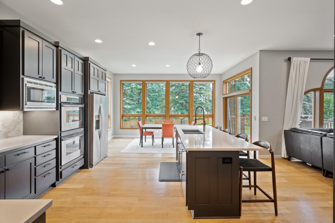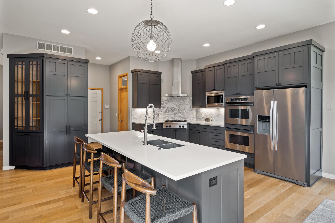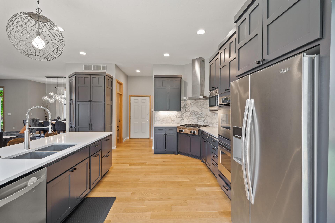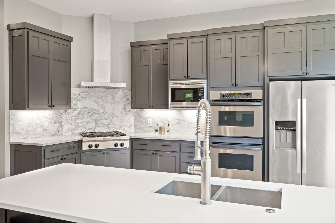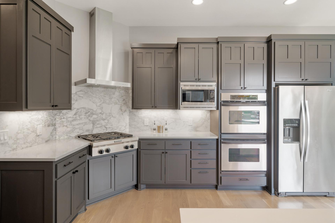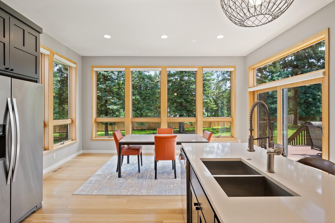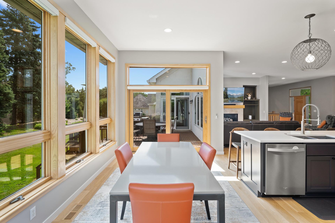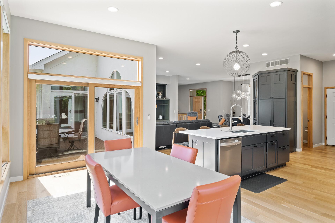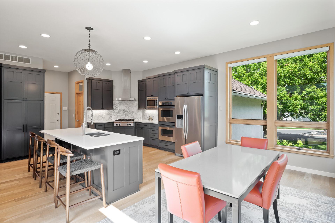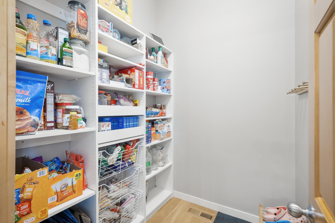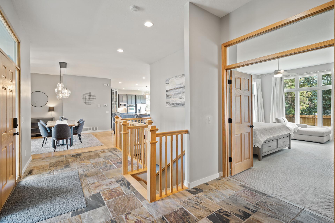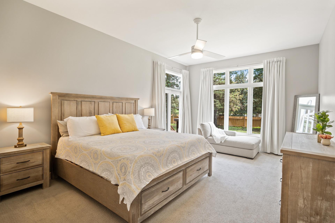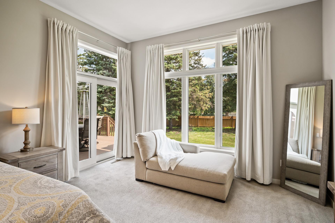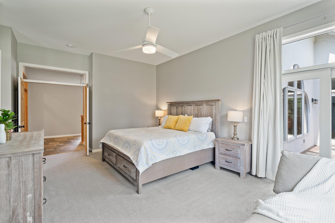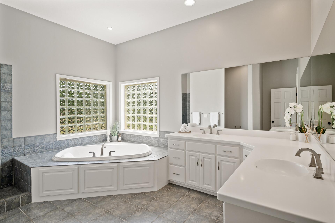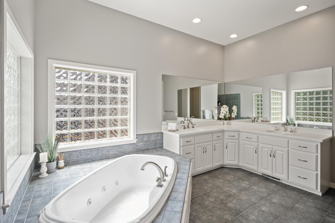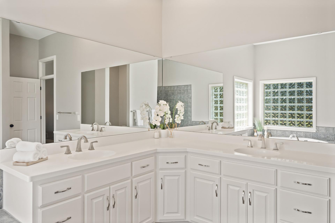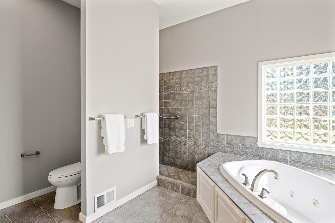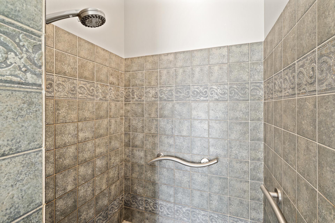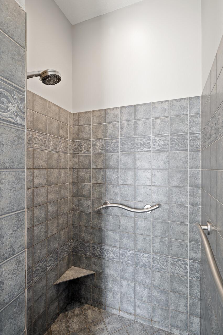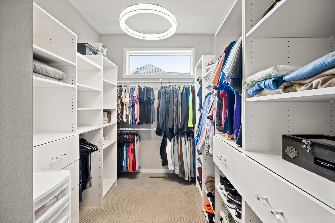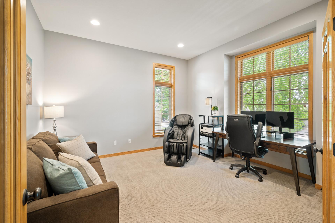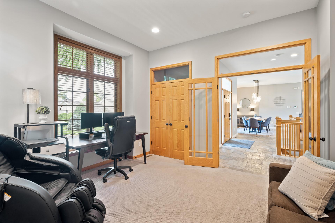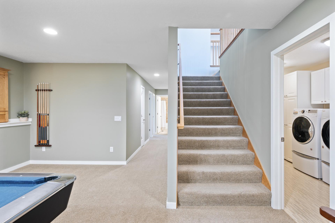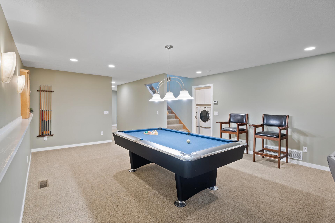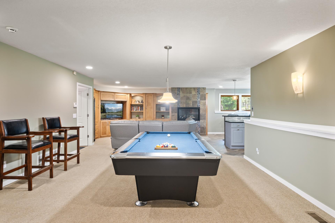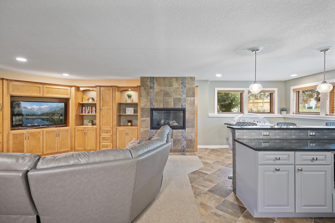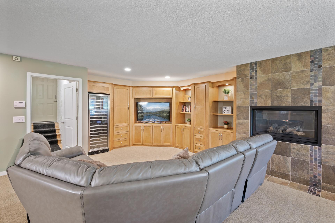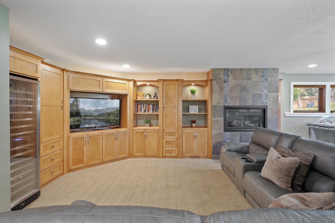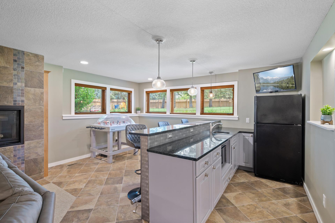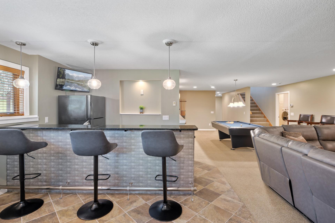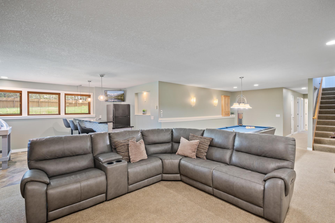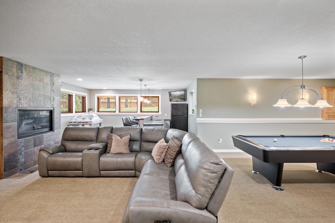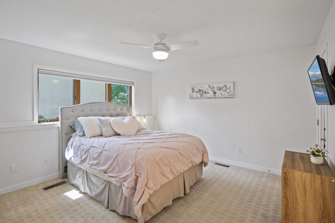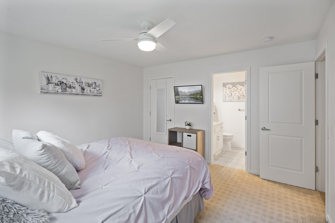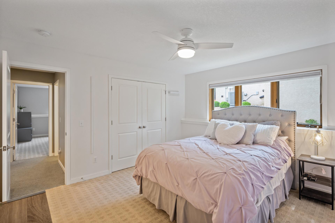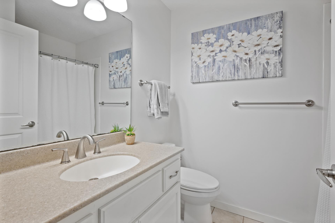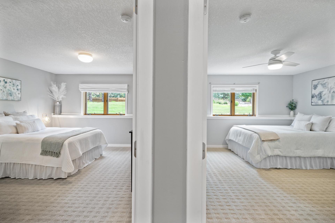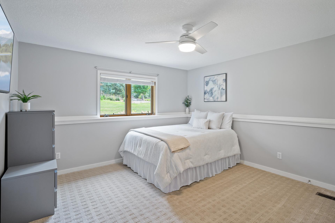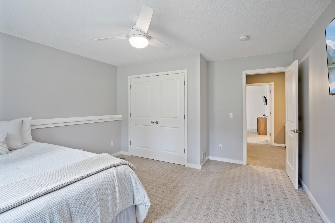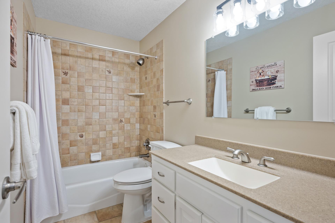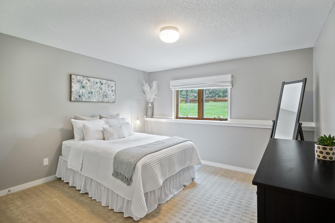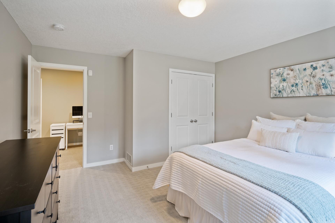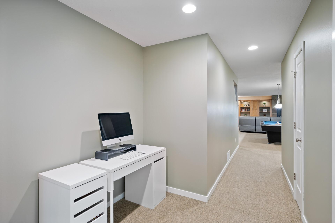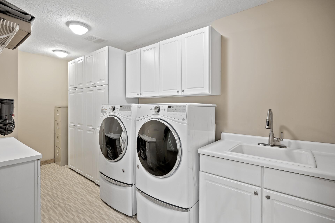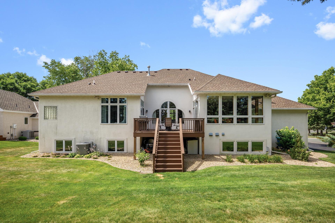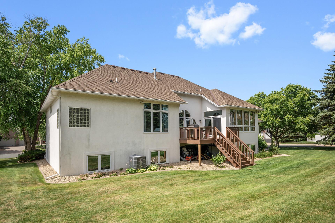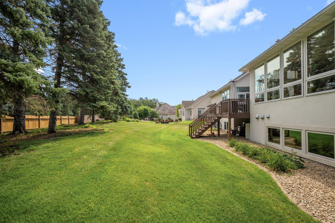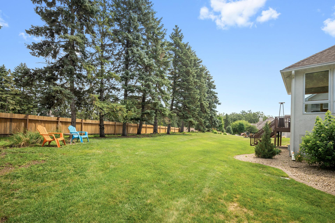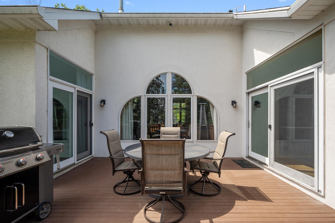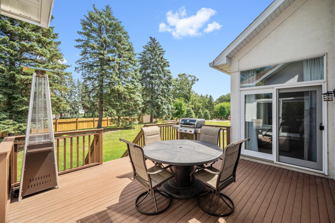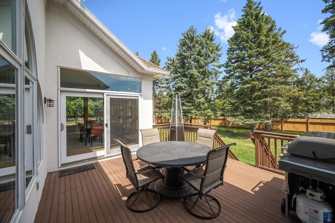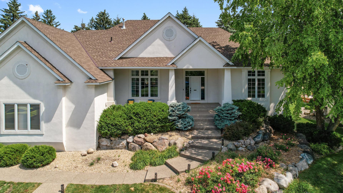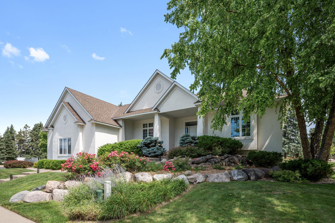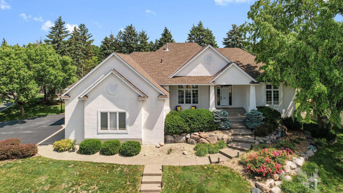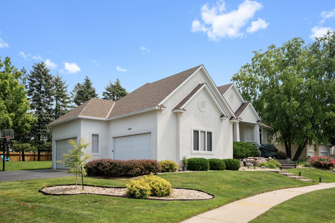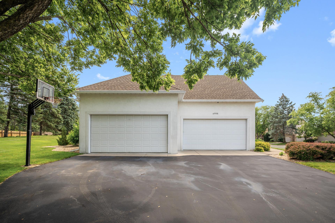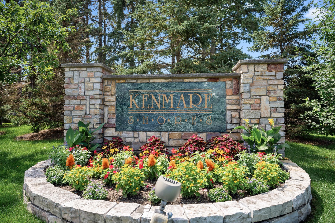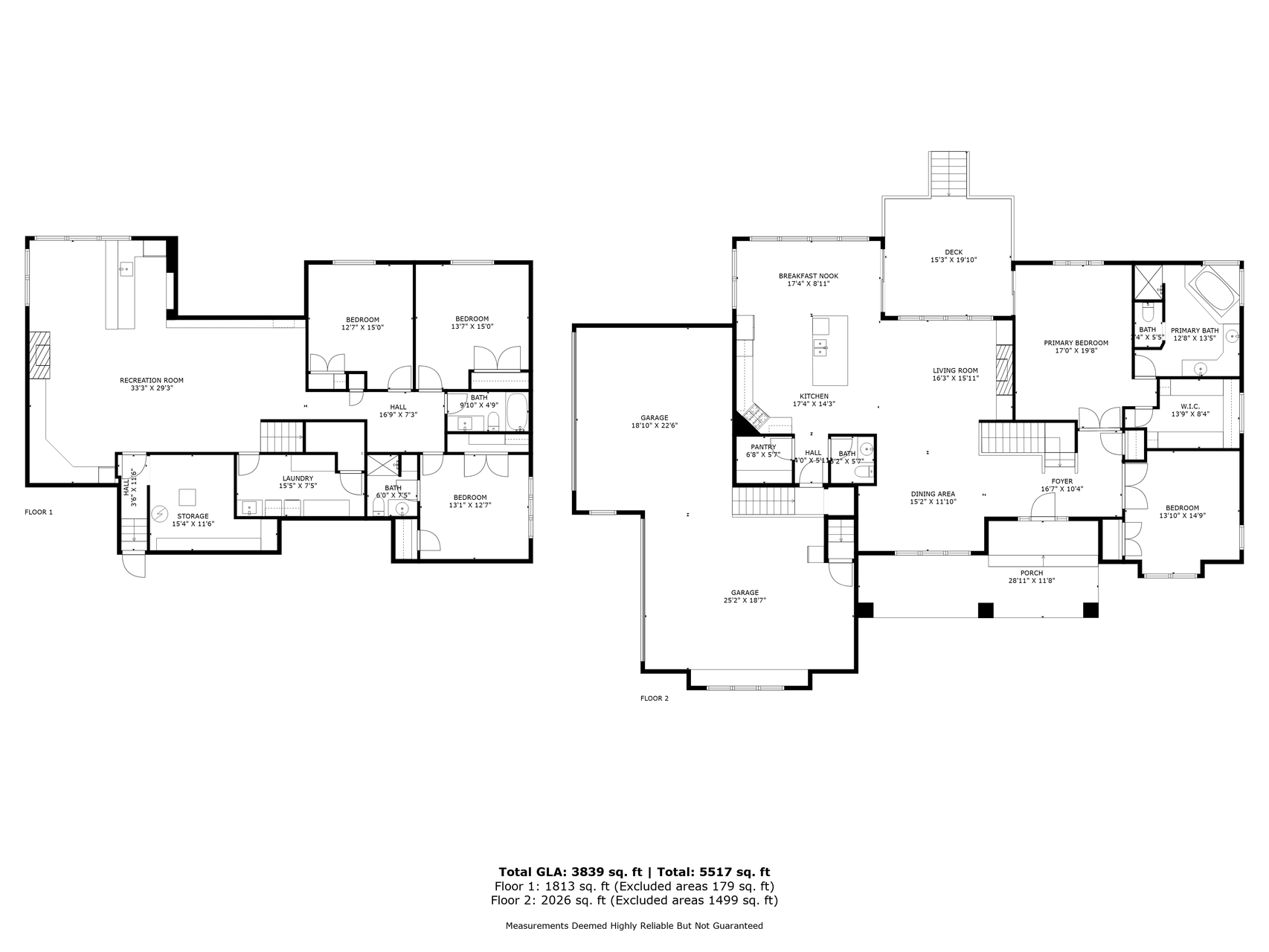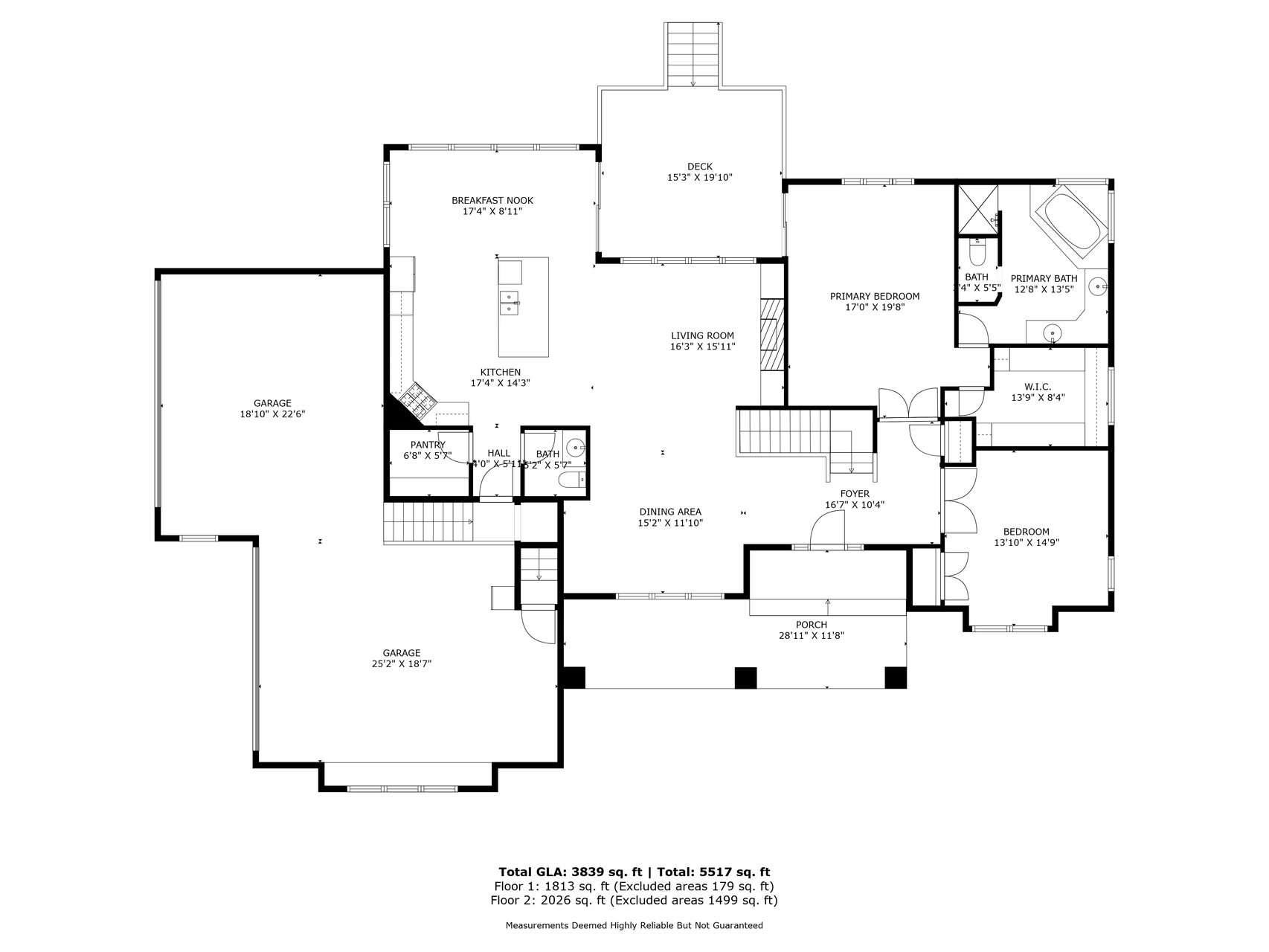6998 KENMARE DRIVE
6998 Kenmare Drive, Minneapolis (Bloomington), 55438, MN
-
Price: $799,000
-
Status type: For Sale
-
Neighborhood: Kenmare Shores 3
Bedrooms: 5
Property Size :3839
-
Listing Agent: NST19321,NST83016
-
Property type : Single Family Residence
-
Zip code: 55438
-
Street: 6998 Kenmare Drive
-
Street: 6998 Kenmare Drive
Bathrooms: 4
Year: 1999
Listing Brokerage: Keller Williams Realty Integrity-Edina
FEATURES
- Refrigerator
- Washer
- Dryer
- Microwave
- Exhaust Fan
- Dishwasher
- Disposal
- Cooktop
- Humidifier
- Air-To-Air Exchanger
- Double Oven
- Wine Cooler
- Stainless Steel Appliances
DETAILS
Welcome to 6998 Kenmare Drive where luxurious updates, thoughtful design, and an unbeatable Bloomington location come together. Nestled in the coveted Kenmare Shores neighborhood, this meticulously maintained home is an entertainer's dream and truly one of a kind! Enjoy true main-level living with a spacious, light-filled layout with 10' ceilings featuring an open-concept kitchen, living and dining room that walks out to a private deck and beautifully landscaped private backyard with new fence. The main level includes a generous owner's suite and a second bedroom that's perfect as a nursery or home office. The expansive lower level is built for entertaining with a cozy gas fireplace, wet bar with heated tile flooring, billiards area, and wine fridge. Three additional bedrooms including one with its own en-suite bath. A rare find: the lower level connects to a huge heated 4-car garage featuring 9' garage doors and 15' ceilings, perfect for extra vehicles, toys, a workshop or workout room. Peace of mind with a new roof in 2025, this home has it all: space, updates, elegance, and an exceptional location near parks, trails, and everything Bloomington has to offer. Welcome home!
INTERIOR
Bedrooms: 5
Fin ft² / Living Area: 3839 ft²
Below Ground Living: 1813ft²
Bathrooms: 4
Above Ground Living: 2026ft²
-
Basement Details: Daylight/Lookout Windows, Drain Tiled, Egress Window(s), Finished, Full, Storage Space,
Appliances Included:
-
- Refrigerator
- Washer
- Dryer
- Microwave
- Exhaust Fan
- Dishwasher
- Disposal
- Cooktop
- Humidifier
- Air-To-Air Exchanger
- Double Oven
- Wine Cooler
- Stainless Steel Appliances
EXTERIOR
Air Conditioning: Central Air
Garage Spaces: 4
Construction Materials: N/A
Foundation Size: 2012ft²
Unit Amenities:
-
- Kitchen Window
- Deck
- Natural Woodwork
- Hardwood Floors
- Sun Room
- Ceiling Fan(s)
- Walk-In Closet
- Security System
- In-Ground Sprinkler
- Paneled Doors
- Kitchen Center Island
- French Doors
- Wet Bar
- Tile Floors
- Main Floor Primary Bedroom
- Primary Bedroom Walk-In Closet
Heating System:
-
- Forced Air
ROOMS
| Main | Size | ft² |
|---|---|---|
| Living Room | 16x15 | 256 ft² |
| Dining Room | 15x11 | 225 ft² |
| Kitchen | 17x14 | 289 ft² |
| Bedroom 1 | 19x17 | 361 ft² |
| Bedroom 2 | 14x13 | 196 ft² |
| Sun Room | 17x8 | 289 ft² |
| Deck | 16x14 | 256 ft² |
| Lower | Size | ft² |
|---|---|---|
| Family Room | 18x15 | 324 ft² |
| Bedroom 3 | 12x15 | 144 ft² |
| Bedroom 4 | 15x13 | 225 ft² |
| Bedroom 5 | 13x12 | 169 ft² |
| Game Room | 18x16 | 324 ft² |
| Bar/Wet Bar Room | 16x11 | 256 ft² |
LOT
Acres: N/A
Lot Size Dim.: 126x130x122x165
Longitude: 44.7964
Latitude: -93.3758
Zoning: Residential-Single Family
FINANCIAL & TAXES
Tax year: 2025
Tax annual amount: $9,687
MISCELLANEOUS
Fuel System: N/A
Sewer System: City Sewer/Connected
Water System: City Water/Connected
ADDITIONAL INFORMATION
MLS#: NST7769368
Listing Brokerage: Keller Williams Realty Integrity-Edina

ID: 3928641
Published: July 25, 2025
Last Update: July 25, 2025
Views: 3


