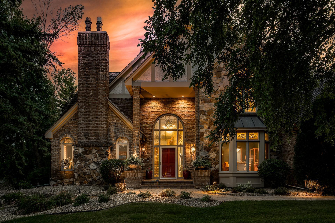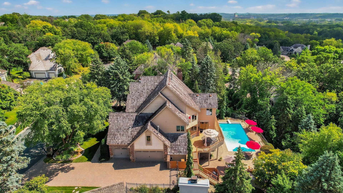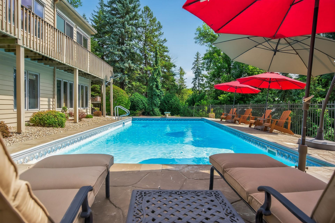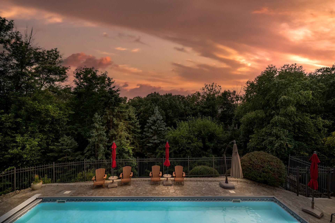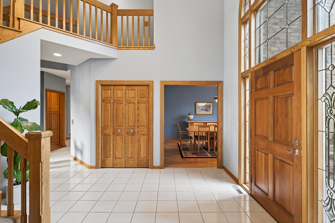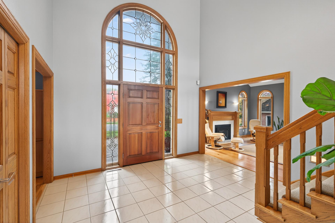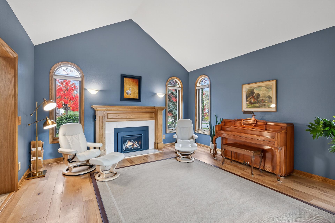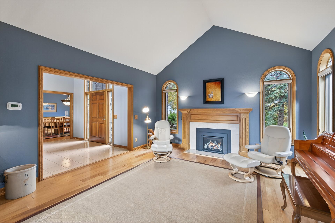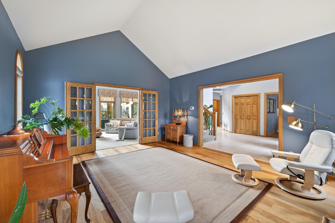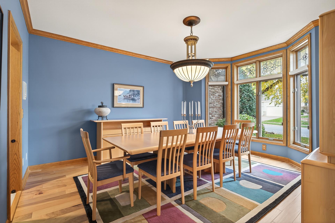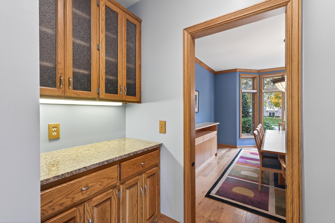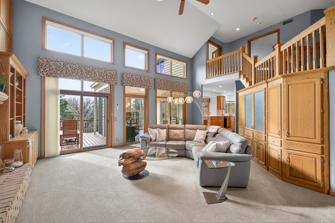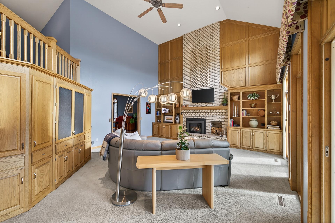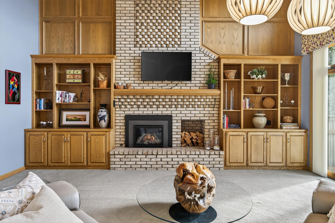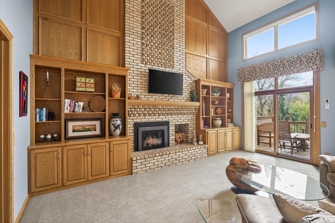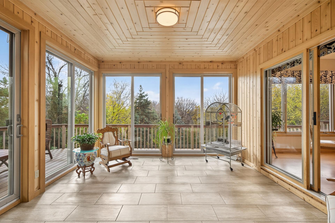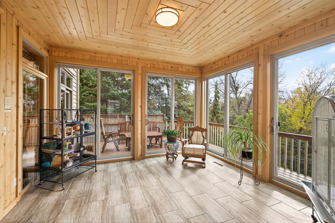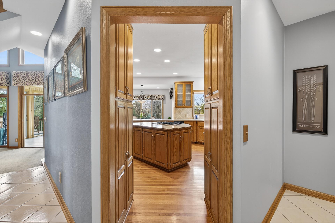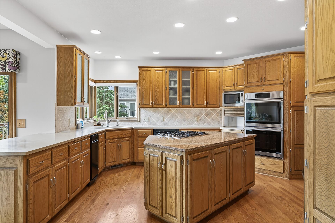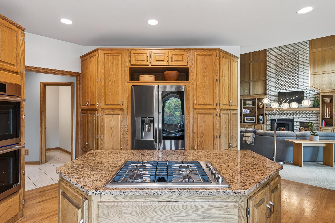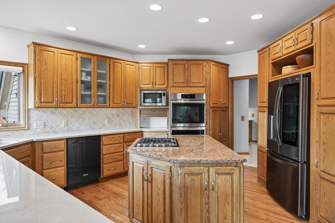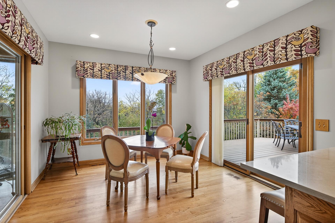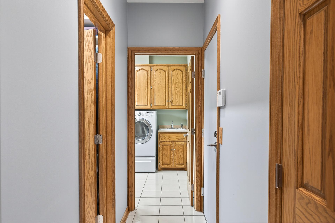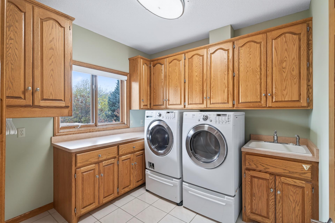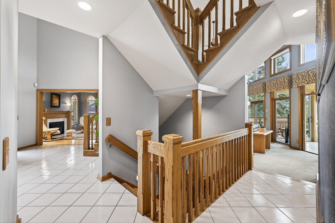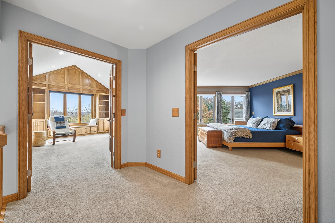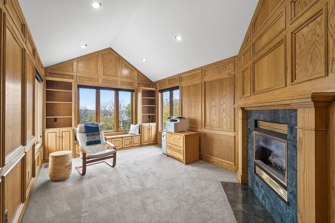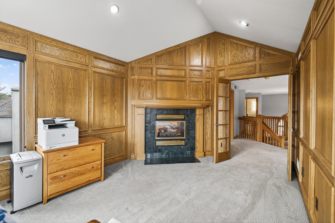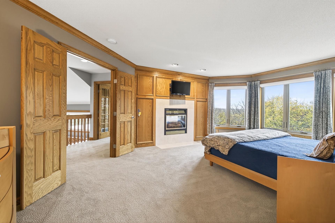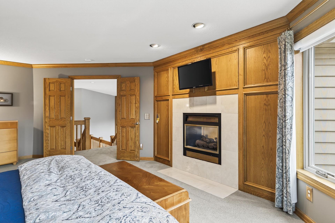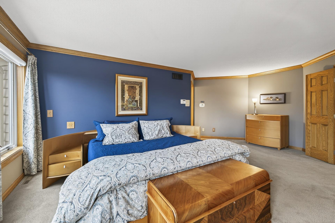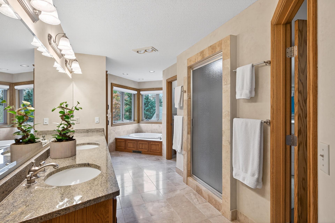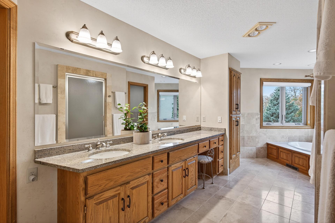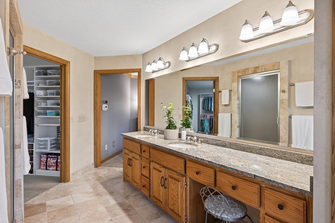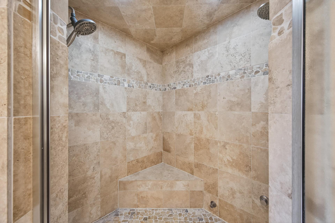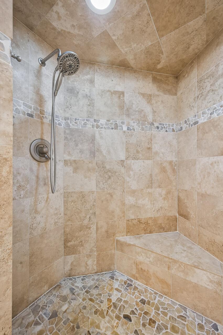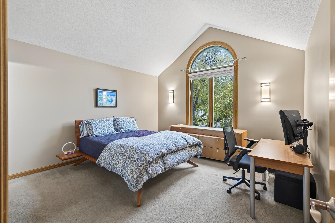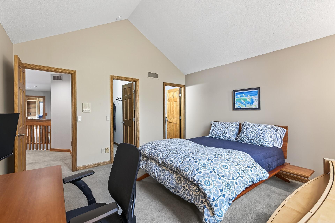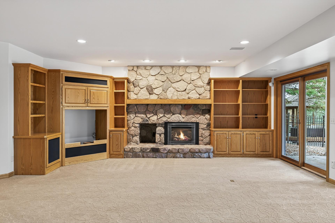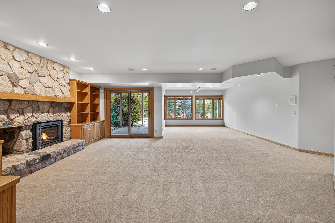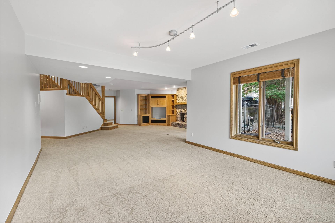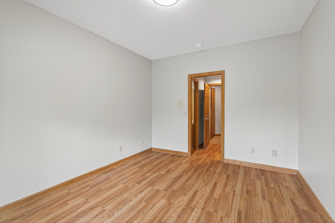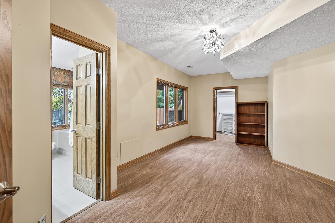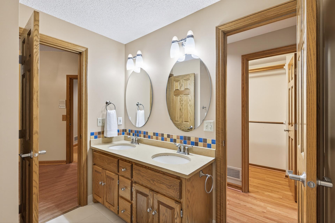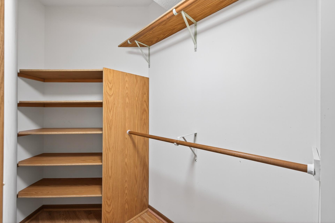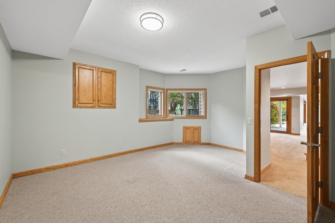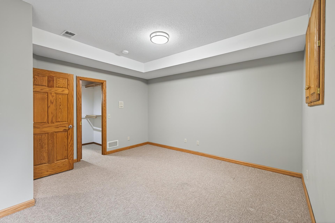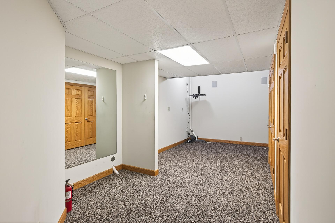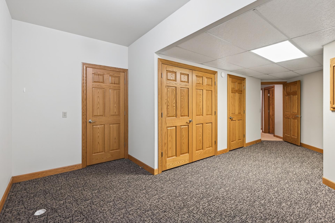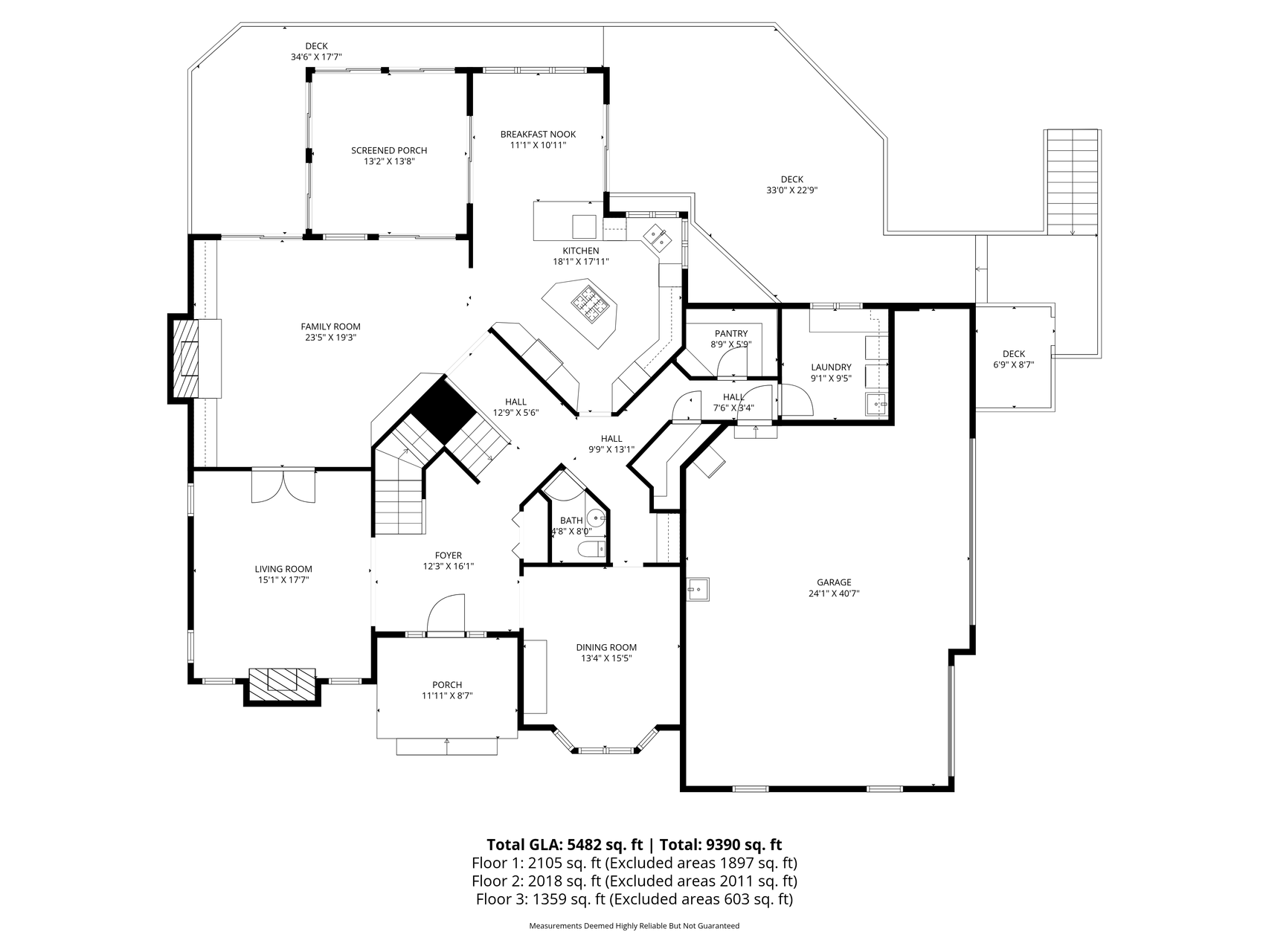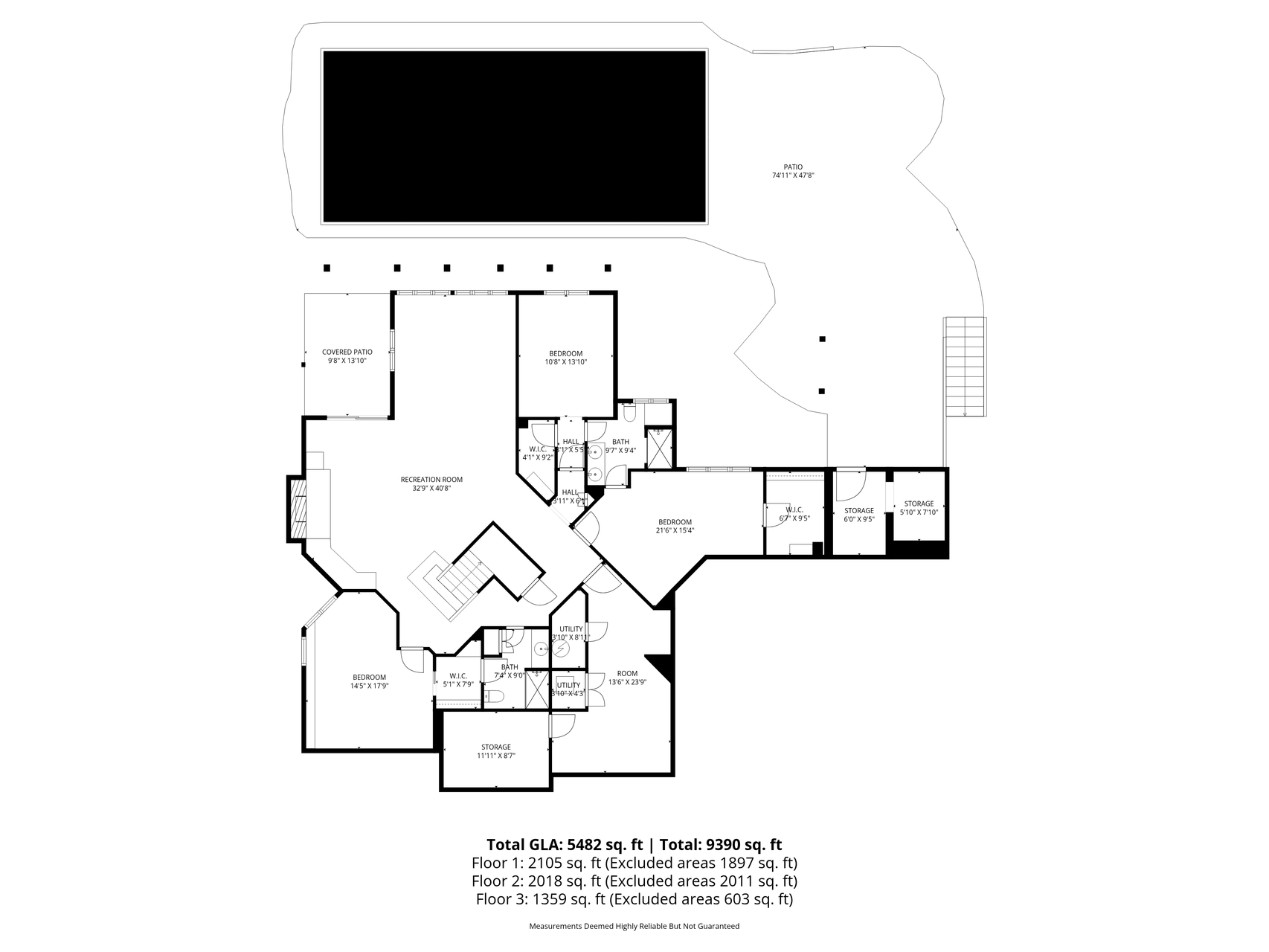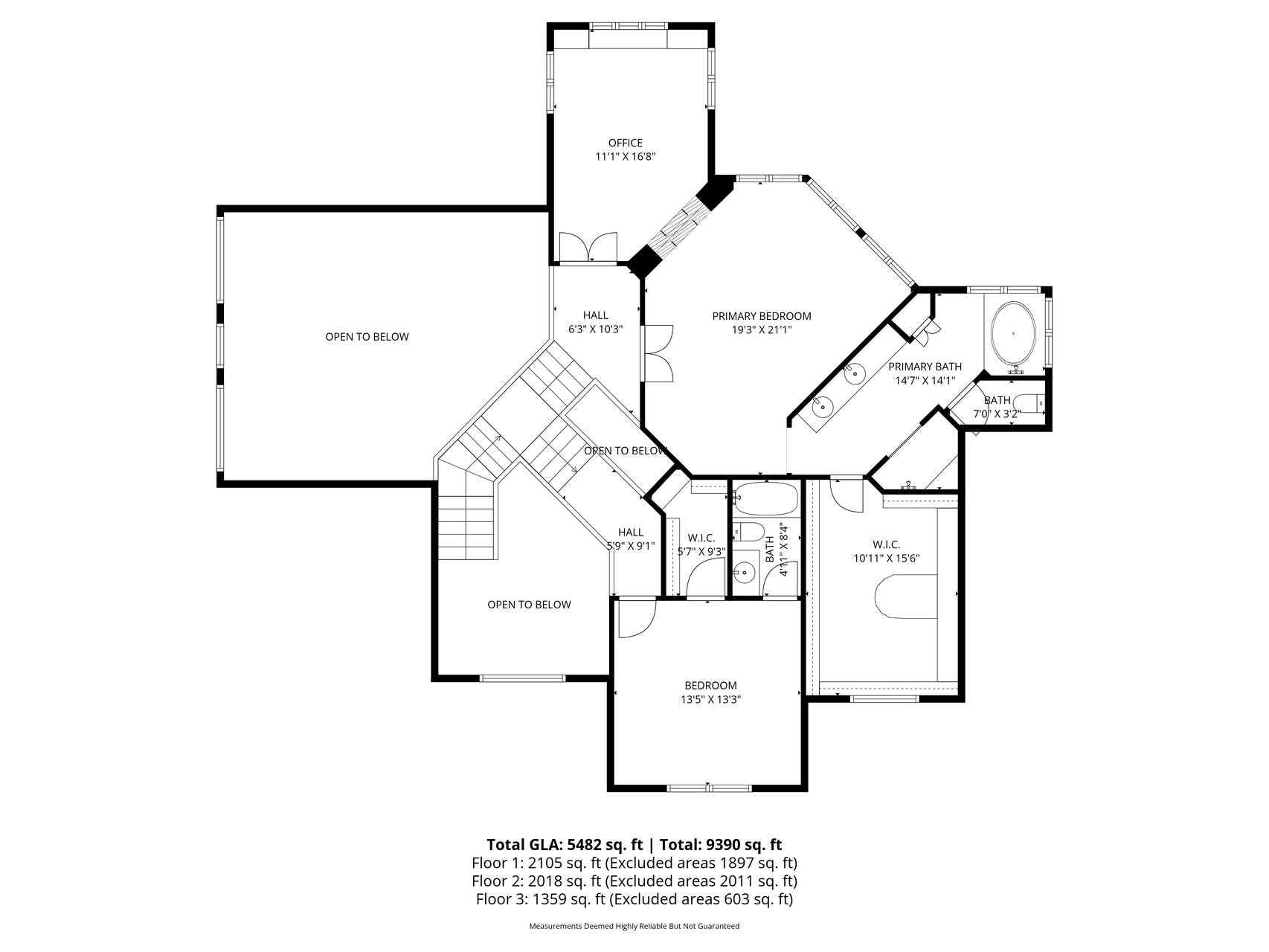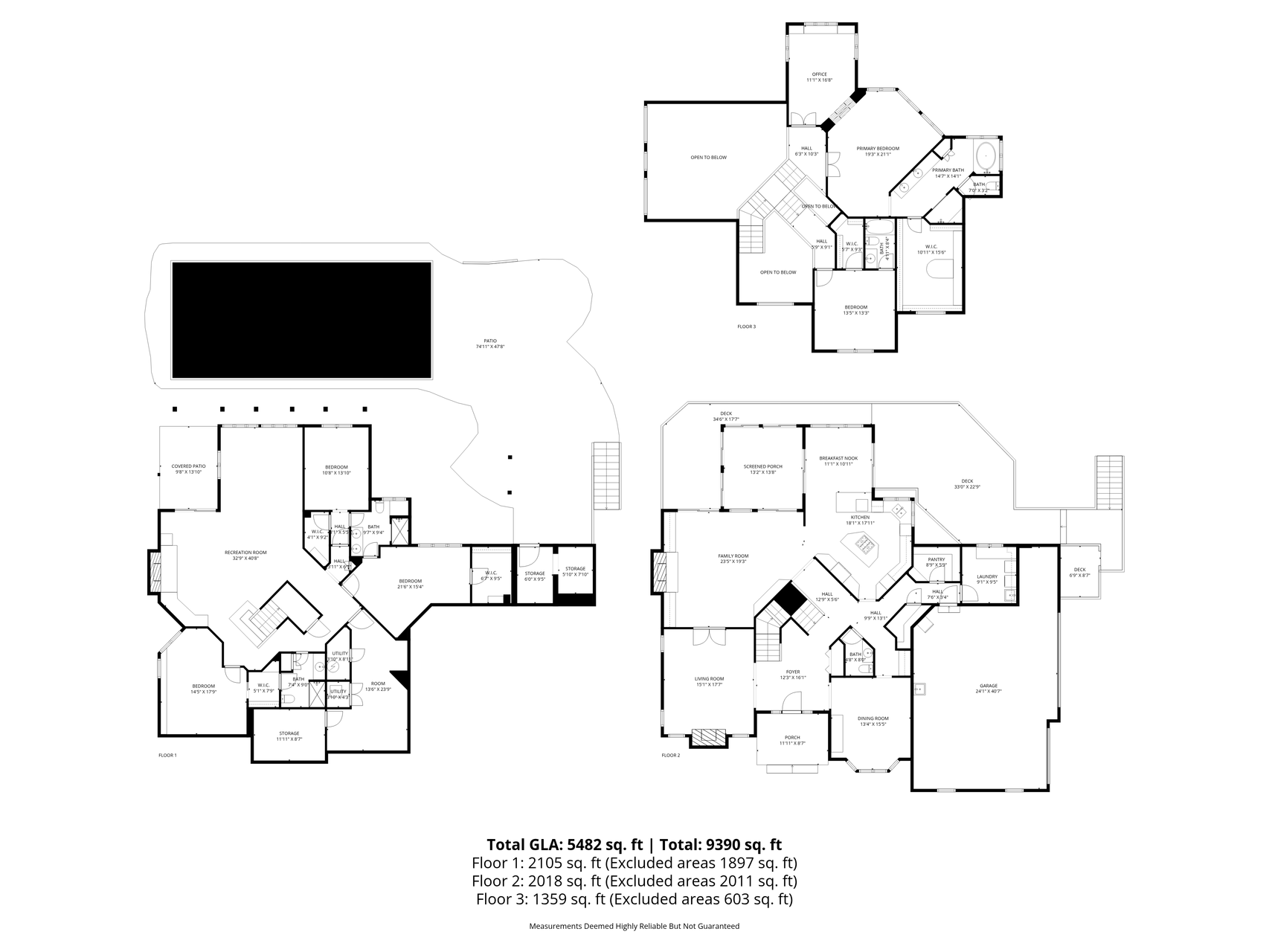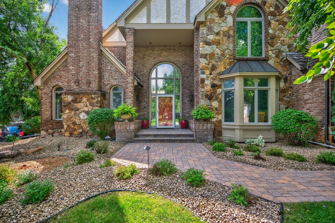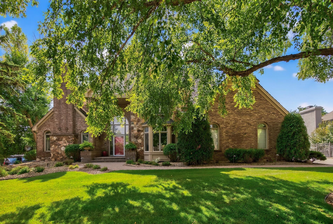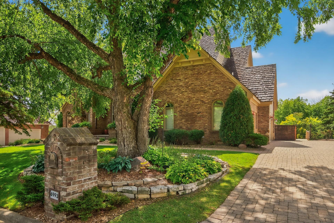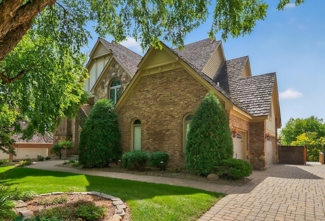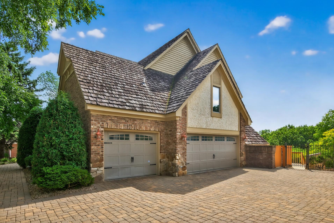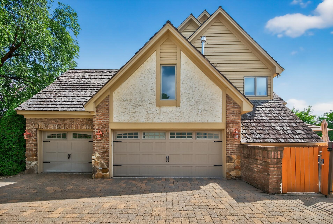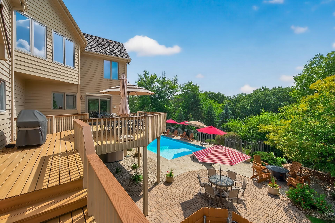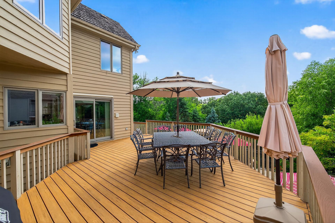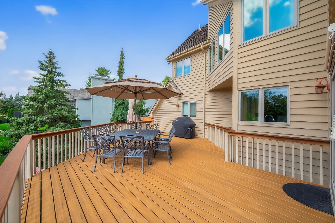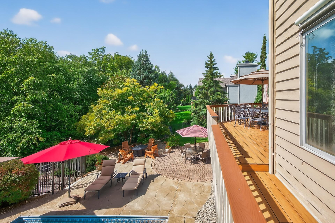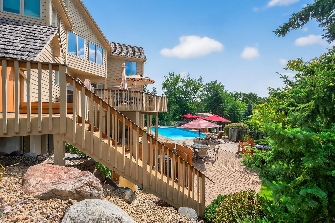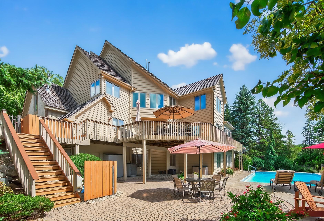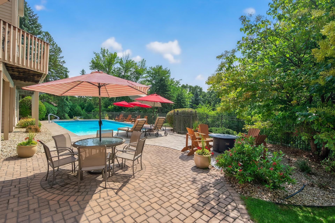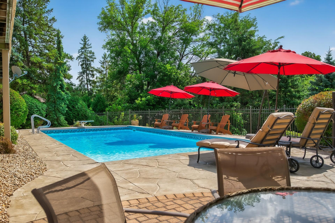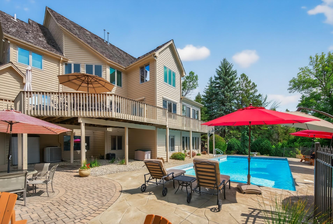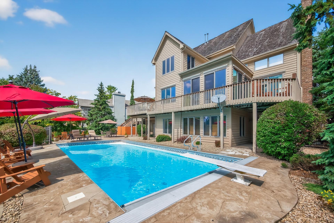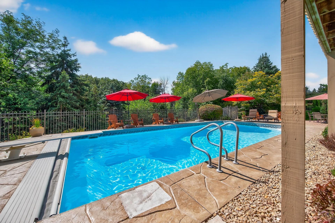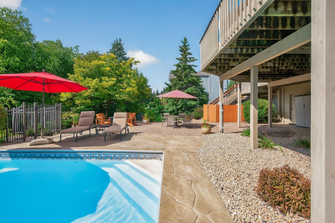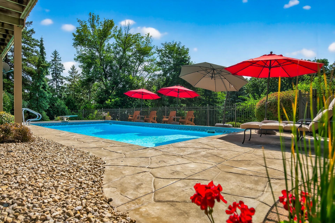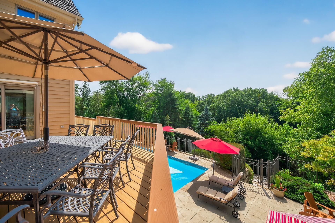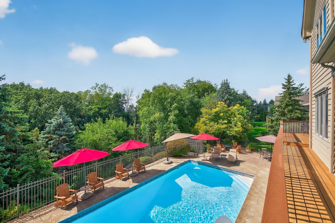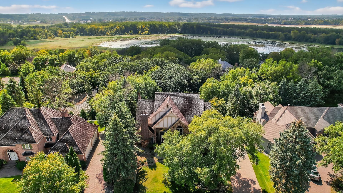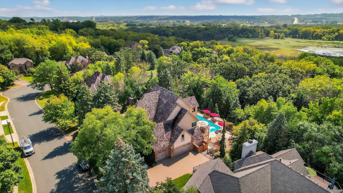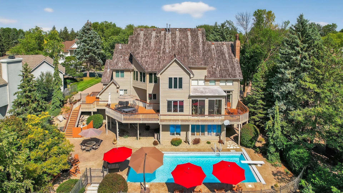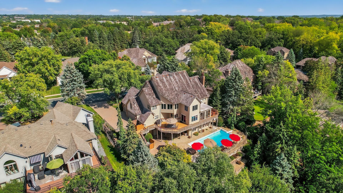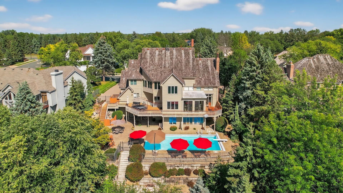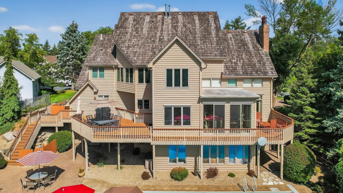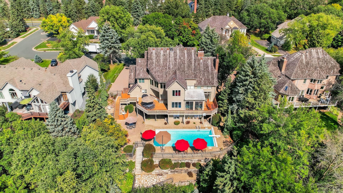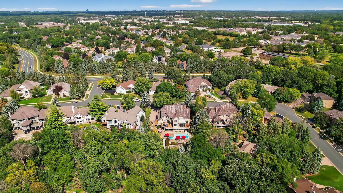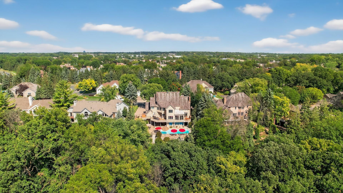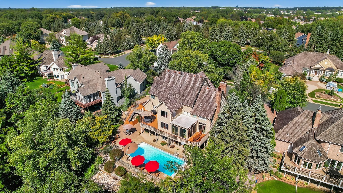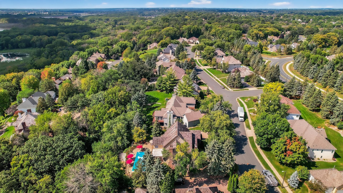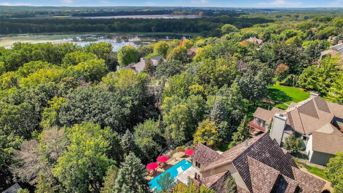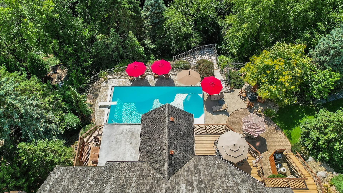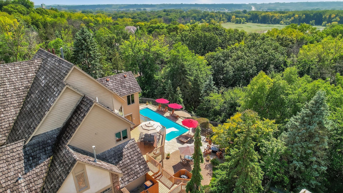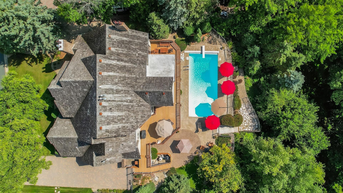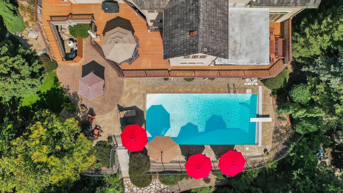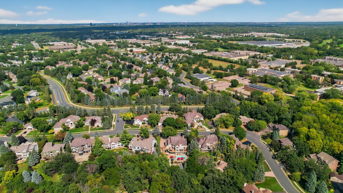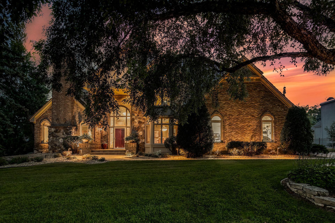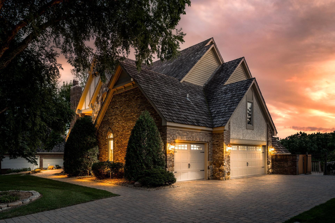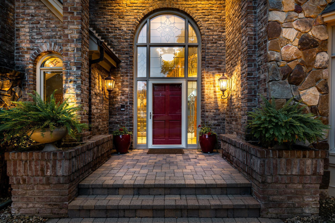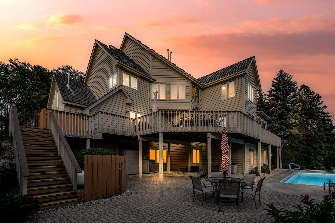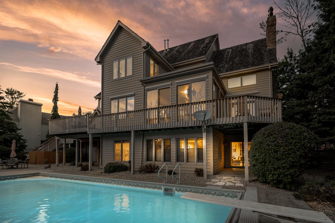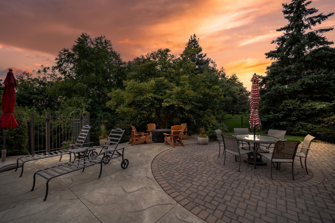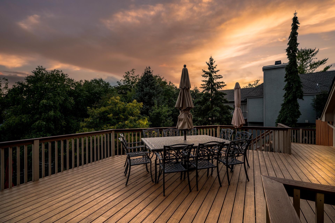6993 KENMARE DRIVE
6993 Kenmare Drive, Minneapolis (Bloomington), 55438, MN
-
Price: $899,000
-
Status type: For Sale
-
Neighborhood: Kenmare Shores
Bedrooms: 5
Property Size :5482
-
Listing Agent: NST19321,NST83016
-
Property type : Single Family Residence
-
Zip code: 55438
-
Street: 6993 Kenmare Drive
-
Street: 6993 Kenmare Drive
Bathrooms: 5
Year: 1989
Listing Brokerage: Keller Williams Realty Integrity-Edina
FEATURES
- Refrigerator
- Washer
- Dryer
- Microwave
- Exhaust Fan
- Dishwasher
- Disposal
- Cooktop
- Central Vacuum
- Trash Compactor
- Gas Water Heater
- Double Oven
- Stainless Steel Appliances
DETAILS
Welcome to the prestigious Kenmare Shores neighborhood, this one-of-a-kind custom home blends timeless design with breathtaking Minnesota River views. With nearly 5,500 square feet of thoughtfully crafted living space, this floorplan offers space for everyone. Freshly painted throughout, the main level features soaring ceilings, walls of windows, and a seamless flow between the living room, chef's kitchen with updated appliances, dining area and large deck, perfect for both entertaining and everyday living. Upstairs, the serene owner's suite offers a spa-inspired bath with steam shower, generous walk-in closet, and a cozy sitting area or office overlooking the river. The walkout lower level is ideal for entertaining or multigenerational living, complete with additional en-suite bedrooms, generous gathering spaces, plenty of storage and a large exercise room. Step outside to your beautifully updated landscaped, fenced in private backyard with an in-ground pool, the ultimate setting for summer relaxation which you can look forward to all winter long. Convenient location set on a private, tree lined lot with a 3 car garage and easy access to parks, trails, shopping, dinning and the best of the Twin Cities, this executive home has it all!
INTERIOR
Bedrooms: 5
Fin ft² / Living Area: 5482 ft²
Below Ground Living: 2105ft²
Bathrooms: 5
Above Ground Living: 3377ft²
-
Basement Details: Drain Tiled, Finished, Full, Storage Space, Sump Pump, Walkout,
Appliances Included:
-
- Refrigerator
- Washer
- Dryer
- Microwave
- Exhaust Fan
- Dishwasher
- Disposal
- Cooktop
- Central Vacuum
- Trash Compactor
- Gas Water Heater
- Double Oven
- Stainless Steel Appliances
EXTERIOR
Air Conditioning: Central Air
Garage Spaces: 3
Construction Materials: N/A
Foundation Size: 2018ft²
Unit Amenities:
-
- Patio
- Kitchen Window
- Deck
- Natural Woodwork
- Hardwood Floors
- Sun Room
- Ceiling Fan(s)
- Walk-In Closet
- Vaulted Ceiling(s)
- Security System
- In-Ground Sprinkler
- Exercise Room
- Panoramic View
- Cable
- Kitchen Center Island
- French Doors
- Wet Bar
- Intercom System
- Tile Floors
- Primary Bedroom Walk-In Closet
Heating System:
-
- Forced Air
ROOMS
| Main | Size | ft² |
|---|---|---|
| Living Room | 17 x 15 | 289 ft² |
| Family Room | 23 x 19 | 529 ft² |
| Dining Room | 15 x 13 | 225 ft² |
| Kitchen | 18 x 17 | 324 ft² |
| Informal Dining Room | 11 x 10 | 121 ft² |
| Screened Porch | 13 x 13 | 169 ft² |
| Upper | Size | ft² |
|---|---|---|
| Bedroom 1 | 21 x 19 | 441 ft² |
| Bedroom 2 | 13 x 13 | 169 ft² |
| Office | 16 x 11 | 256 ft² |
| Lower | Size | ft² |
|---|---|---|
| Recreation Room | 40 x 32 | 1600 ft² |
| Bedroom 3 | 17 x 14 | 289 ft² |
| Bedroom 4 | 21 x 15 | 441 ft² |
| Bedroom 5 | 13 x 10 | 169 ft² |
| Exercise Room | 23 x 13 | 529 ft² |
LOT
Acres: N/A
Lot Size Dim.: 53 x 45 x 149 x 125 x 181
Longitude: 44.7957
Latitude: -93.3759
Zoning: Residential-Single Family
FINANCIAL & TAXES
Tax year: 2025
Tax annual amount: $12,072
MISCELLANEOUS
Fuel System: N/A
Sewer System: City Sewer/Connected
Water System: City Water/Connected
ADDITIONAL INFORMATION
MLS#: NST7797859
Listing Brokerage: Keller Williams Realty Integrity-Edina

ID: 4269338
Published: November 04, 2025
Last Update: November 04, 2025
Views: 3



