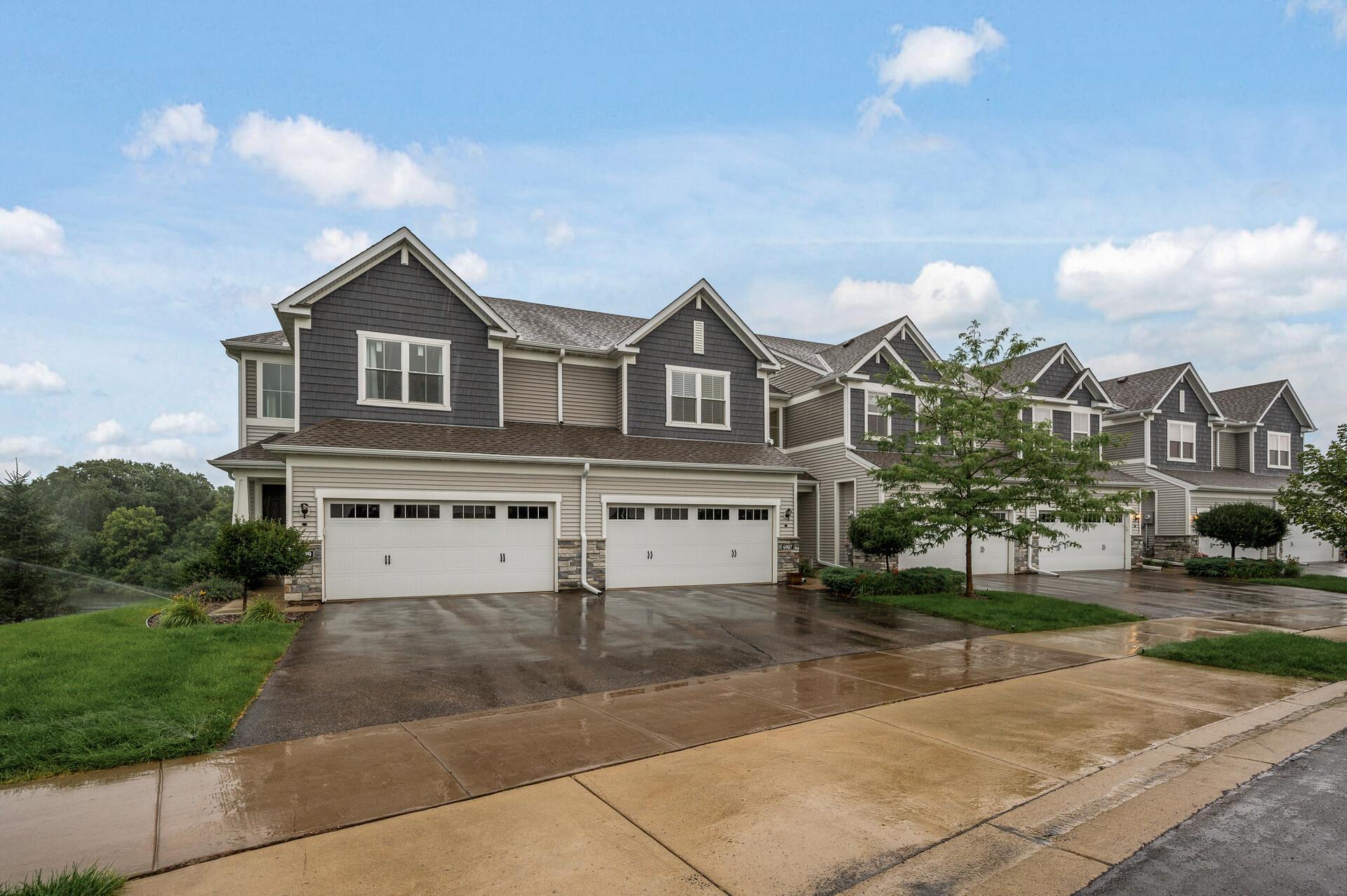6987 ARCHER TRAIL
6987 Archer Trail, Inver Grove Heights, 55077, MN
-
Price: $425,000
-
Status type: For Sale
-
City: Inver Grove Heights
-
Neighborhood: Blackstone Ponds 1st Add
Bedrooms: 4
Property Size :2169
-
Listing Agent: NST1000015,NST96643
-
Property type : Townhouse Side x Side
-
Zip code: 55077
-
Street: 6987 Archer Trail
-
Street: 6987 Archer Trail
Bathrooms: 4
Year: 2016
Listing Brokerage: Real Broker, LLC
FEATURES
- Range
- Refrigerator
- Washer
- Dryer
- Microwave
- Dishwasher
- Water Softener Owned
- Freezer
- Humidifier
- Air-To-Air Exchanger
- Stainless Steel Appliances
DETAILS
Experience luxury living in this impeccably crafted townhome located in the sought-after Blackstone Ponds community. The open-concept layout is both functional and spacious, offering generous storage options and an ideal flow for everyday living and entertaining. Thoughtful upgrades include a striking stone gas fireplace, sleek Frigidaire appliances, granite countertops, upgraded lighting fixtures, and a three-zone HVAC system for personalized comfort. Upstairs, you’ll find three bedrooms, including the expansive primary suite featuring a large walk-in closet and a beautifully appointed en-suite bath, complete with a spa-style shower. The walkout lower level adds valuable living space with a cozy family room, a fourth bedroom, a stylish ¾ bath, and ample storage. Step out onto your private deck to enjoy serene pond views and peaceful surroundings. This turnkey home is spotless, stylish, and ready for you to move right in.
INTERIOR
Bedrooms: 4
Fin ft² / Living Area: 2169 ft²
Below Ground Living: 450ft²
Bathrooms: 4
Above Ground Living: 1719ft²
-
Basement Details: Daylight/Lookout Windows, Drainage System, Finished, Concrete, Sump Basket, Walkout,
Appliances Included:
-
- Range
- Refrigerator
- Washer
- Dryer
- Microwave
- Dishwasher
- Water Softener Owned
- Freezer
- Humidifier
- Air-To-Air Exchanger
- Stainless Steel Appliances
EXTERIOR
Air Conditioning: Central Air
Garage Spaces: 2
Construction Materials: N/A
Foundation Size: 779ft²
Unit Amenities:
-
- Deck
- Natural Woodwork
- Ceiling Fan(s)
- Walk-In Closet
- Washer/Dryer Hookup
- In-Ground Sprinkler
- Indoor Sprinklers
- Paneled Doors
- Kitchen Center Island
- Tile Floors
Heating System:
-
- Forced Air
- Radiant Floor
ROOMS
| Main | Size | ft² |
|---|---|---|
| Living Room | 18x16 | 324 ft² |
| Dining Room | 8x8 | 64 ft² |
| Kitchen | 15x9 | 225 ft² |
| Mud Room | 7x6 | 49 ft² |
| Lower | Size | ft² |
|---|---|---|
| Family Room | 19x12 | 361 ft² |
| Bedroom 4 | 12x11 | 144 ft² |
| Upper | Size | ft² |
|---|---|---|
| Bedroom 1 | 16x13 | 256 ft² |
| Bedroom 2 | 13x10 | 169 ft² |
| Bedroom 3 | 11x10 | 121 ft² |
| Laundry | 7x6 | 49 ft² |
| Deck | 15x8 | 225 ft² |
LOT
Acres: N/A
Lot Size Dim.: 69x25
Longitude: 44.8491
Latitude: -93.1025
Zoning: Residential-Multi-Family
FINANCIAL & TAXES
Tax year: 2025
Tax annual amount: $5,068
MISCELLANEOUS
Fuel System: N/A
Sewer System: City Sewer/Connected
Water System: City Water/Connected
ADDITIONAL INFORMATION
MLS#: NST7762428
Listing Brokerage: Real Broker, LLC

ID: 3925534
Published: July 24, 2025
Last Update: July 24, 2025
Views: 1






