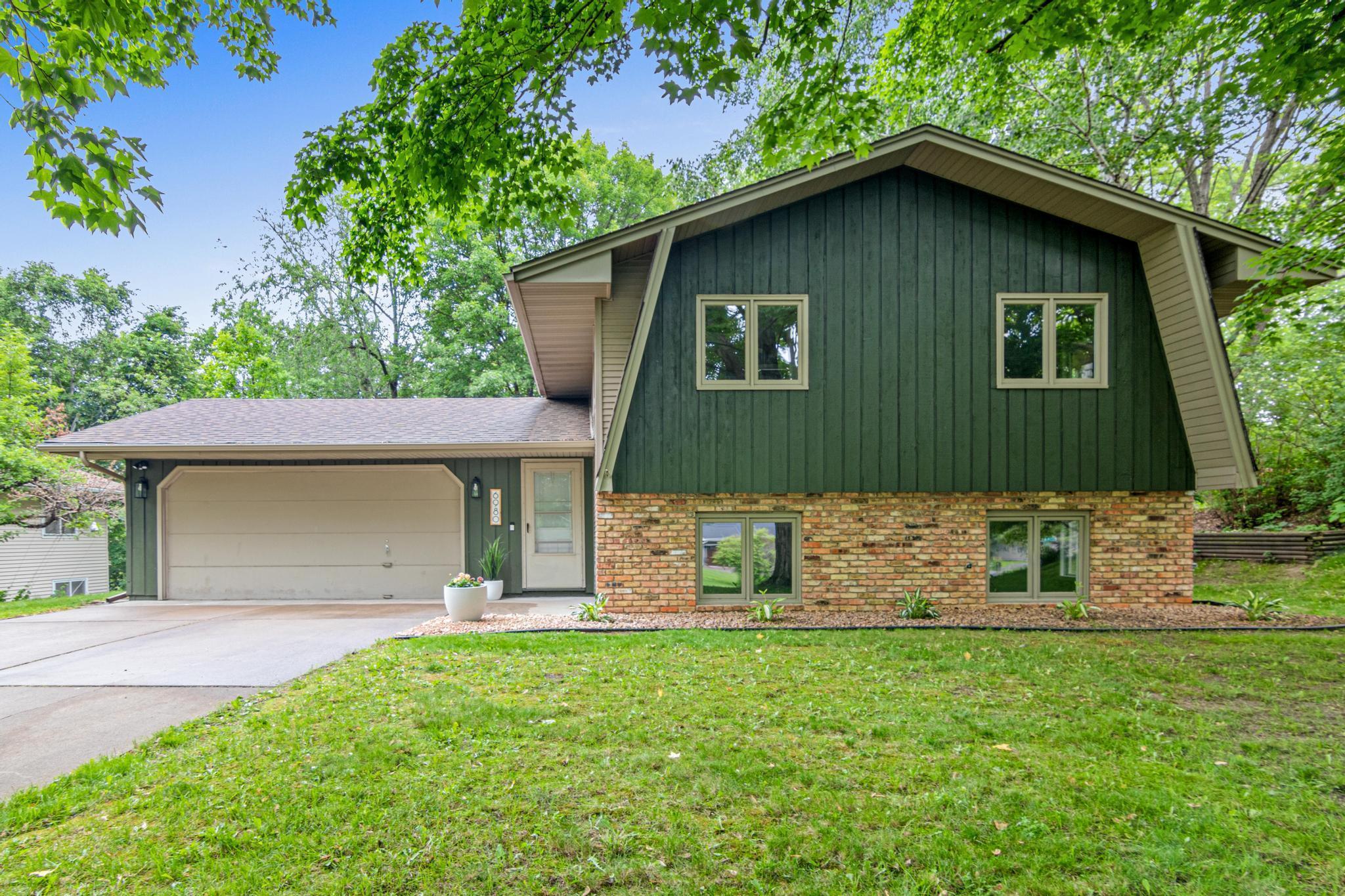6980 CREST DRIVE
6980 Crest Drive, Maple Grove, 55311, MN
-
Price: $475,000
-
Status type: For Sale
-
City: Maple Grove
-
Neighborhood: Timber Crest Forest
Bedrooms: 4
Property Size :2020
-
Listing Agent: NST16744,NST61921
-
Property type : Single Family Residence
-
Zip code: 55311
-
Street: 6980 Crest Drive
-
Street: 6980 Crest Drive
Bathrooms: 2
Year: 1975
Listing Brokerage: Edina Realty, Inc.
FEATURES
- Range
- Refrigerator
- Washer
- Dryer
- Microwave
- Exhaust Fan
- Dishwasher
- Stainless Steel Appliances
DETAILS
Welcome to this stunning remodeled 4-bedroom, 2-bathroom split-level walkout home nestled on a private, wooded lot that backs up to a scenic pond and connects directly to a regional trail system—perfect for nature lovers and outdoor enthusiasts. The open-concept main level showcases a fully renovated kitchen featuring modern finishes and luxury vinyl plank (LVP) flooring throughout. Step outside to a maintenance-free 12x14 deck—ideal for relaxing or entertaining while enjoying peaceful views. Thoughtful updates continue throughout the home, including remodeled bathrooms, upgraded light and plumbing fixtures, stylish new trim and doors, and a gorgeous built-in locker system in the foyer that combines function with flair. The spacious lower level boasts a large family room complete with a cozy gas fireplace, eye-catching shiplap walls, and exposed beam ceilings. A flexible bonus room offers space for a home office, gym, or guest area to suit your needs. This move-in-ready gem offers modern comfort in a tranquil setting all just minutes from prime Maple Grove retail - don’t miss your opportunity to call it home!
INTERIOR
Bedrooms: 4
Fin ft² / Living Area: 2020 ft²
Below Ground Living: 991ft²
Bathrooms: 2
Above Ground Living: 1029ft²
-
Basement Details: Finished, Walkout,
Appliances Included:
-
- Range
- Refrigerator
- Washer
- Dryer
- Microwave
- Exhaust Fan
- Dishwasher
- Stainless Steel Appliances
EXTERIOR
Air Conditioning: Central Air
Garage Spaces: 2
Construction Materials: N/A
Foundation Size: 1015ft²
Unit Amenities:
-
- Kitchen Window
- Deck
- Ceiling Fan(s)
- Washer/Dryer Hookup
- Kitchen Center Island
Heating System:
-
- Forced Air
ROOMS
| Main | Size | ft² |
|---|---|---|
| Living Room | 11x20 | 121 ft² |
| Dining Room | 13x7 | 169 ft² |
| Kitchen | 13x11 | 169 ft² |
| Bedroom 1 | 12x11 | 144 ft² |
| Bedroom 2 | 12x11 | 144 ft² |
| Deck | 14x12 | 196 ft² |
| Lower | Size | ft² |
|---|---|---|
| Family Room | 12x21 | 144 ft² |
| Bedroom 3 | 12x15 | 144 ft² |
| Bedroom 4 | 11x11 | 121 ft² |
| Flex Room | 12x9 | 144 ft² |
| Laundry | 12x12 | 144 ft² |
| Patio | n/a | 0 ft² |
LOT
Acres: N/A
Lot Size Dim.: 80x160x94x194
Longitude: 45.0818
Latitude: -93.4533
Zoning: Residential-Single Family
FINANCIAL & TAXES
Tax year: 2025
Tax annual amount: $4,389
MISCELLANEOUS
Fuel System: N/A
Sewer System: City Sewer/Connected
Water System: City Water/Connected
ADITIONAL INFORMATION
MLS#: NST7758627
Listing Brokerage: Edina Realty, Inc.

ID: 3782784
Published: June 13, 2025
Last Update: June 13, 2025
Views: 3






