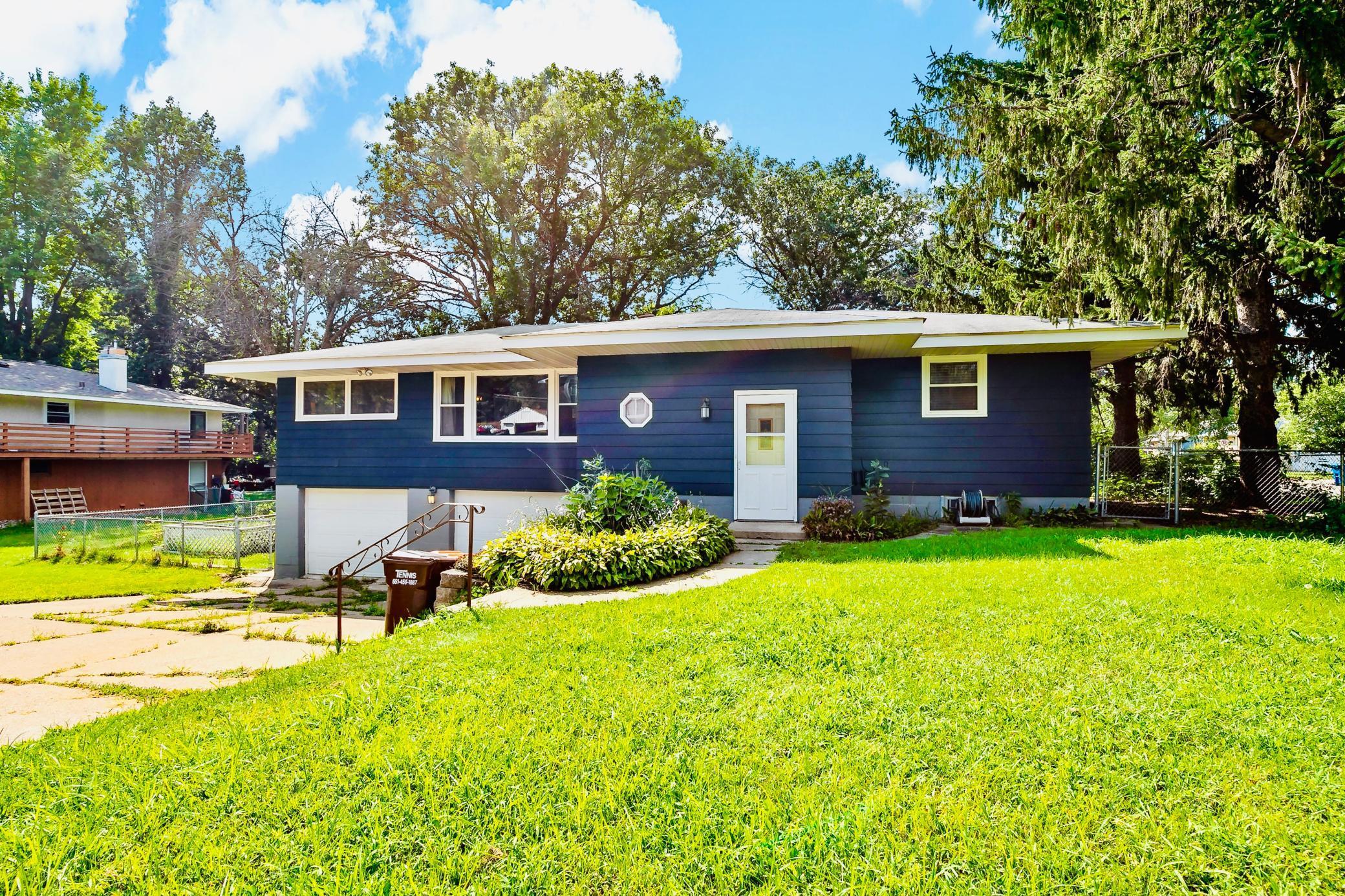698 GRAFTON AVENUE
698 Grafton Avenue, Saint Paul (Oakdale), 55128, MN
-
Price: $329,900
-
Status type: For Sale
-
City: Saint Paul (Oakdale)
-
Neighborhood: Forest Park 2nd Add
Bedrooms: 3
Property Size :2075
-
Listing Agent: NST26348,NST516817
-
Property type : Single Family Residence
-
Zip code: 55128
-
Street: 698 Grafton Avenue
-
Street: 698 Grafton Avenue
Bathrooms: 2
Year: 1957
Listing Brokerage: Partners Realty Inc.
DETAILS
Welcome to this magnificent and beautifully maintained home that is move-in ready. This home is nestled on a desirable corner lot in the heart of Oakdale. Upon entering you will appreciate the seamless blend of comfort and a spacious living room and an additional family room. The home's beautifully crafted hardwood floors and vibrant natural lights make this home truly an exceptional home for you and your loved ones. The unique aspect of this home is that all the bedrooms, bathrooms and kitchen situated on the main level. The fact that all the rooms are on the same level is a significant advantage, making the home accessible and enjoyable for all ages. The family room flows seamlessly onto the well maintained deck, provide a relaxing place for unwind from your day and enjoy the beautiful yard. This home is ideally located near major freeways, schools, parks, shopping centers, lakes and many additional conveniences. Come see it for yourself, this might be the one home your heart has always truly desired and sought. Lastly, we are grateful for your interest in this lovely home, enjoy your showings. Thank you, thank you, thank you.
INTERIOR
Bedrooms: 3
Fin ft² / Living Area: 2075 ft²
Below Ground Living: 754ft²
Bathrooms: 2
Above Ground Living: 1321ft²
-
Basement Details: Finished,
Appliances Included:
-
EXTERIOR
Air Conditioning: Central Air
Garage Spaces: 2
Construction Materials: N/A
Foundation Size: 1320ft²
Unit Amenities:
-
Heating System:
-
- Forced Air
ROOMS
| Main | Size | ft² |
|---|---|---|
| Living Room | 26x11 | 676 ft² |
| Family Room | 24x12 | 576 ft² |
| Kitchen | 14x11 | 196 ft² |
| Bedroom 1 | 11x14 | 121 ft² |
| Bedroom 2 | 11x11 | 121 ft² |
| Bedroom 3 | 10x10 | 100 ft² |
| Lower | Size | ft² |
|---|---|---|
| Recreation Room | 32x22 | 1024 ft² |
LOT
Acres: N/A
Lot Size Dim.: 120X130
Longitude: 44.9589
Latitude: -92.9764
Zoning: Residential-Single Family
FINANCIAL & TAXES
Tax year: 2025
Tax annual amount: $2,937
MISCELLANEOUS
Fuel System: N/A
Sewer System: City Sewer/Connected
Water System: City Water/Connected
ADDITIONAL INFORMATION
MLS#: NST7787790
Listing Brokerage: Partners Realty Inc.

ID: 4003856
Published: August 15, 2025
Last Update: August 15, 2025
Views: 1






