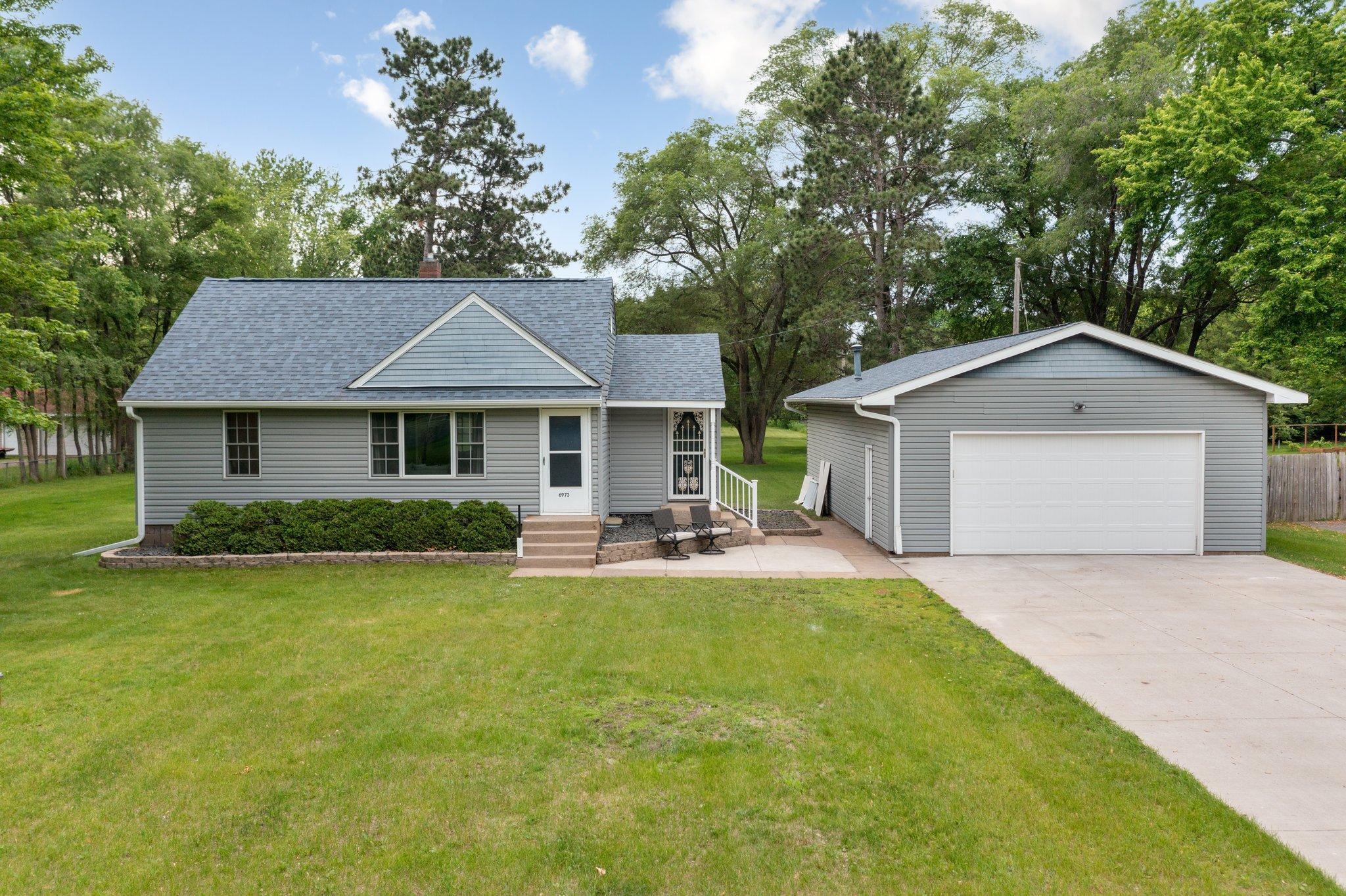6973 SUNRISE DRIVE
6973 Sunrise Drive, Circle Pines (Lino Lakes), 55014, MN
-
Price: $350,000
-
Status type: For Sale
-
Neighborhood: Lexington Park Lake View
Bedrooms: 2
Property Size :1455
-
Listing Agent: NST19315,NST104939
-
Property type : Single Family Residence
-
Zip code: 55014
-
Street: 6973 Sunrise Drive
-
Street: 6973 Sunrise Drive
Bathrooms: 1
Year: 1952
Listing Brokerage: RE/MAX Results
FEATURES
- Range
- Refrigerator
- Washer
- Dryer
- Microwave
- Dishwasher
- Water Softener Owned
- Disposal
- Water Filtration System
- Gas Water Heater
- Stainless Steel Appliances
DETAILS
Welcome to this impeccably maintained and thoughtfully updated home, nestled on a spacious wooded lot directly across from the serene Sunrise Park. Located within the highly sought-after Centennial School District, this residence blends everyday functionality with standout features rarely found at this price point. Step inside to discover a bright and inviting layout featuring two generous bedrooms plus a versatile lower-level retreat—perfect for a media room, home office, or man cave. The home showcases fresh interior paint, updated carpet, and newly installed luxury vinyl flooring in the basement for a seamless, modern finish throughout. The main floor offers a spa-inspired bathroom suite complete with a jetted soaking tub—your personal escape after a long day. Convenient main-floor laundry enhances livability, while durable steel siding ensures long-term ease of maintenance. For those who need space to store or create—don’t miss the incredible 24x48 detached heated garage. Whether you have recreational toys, need a workshop, or desire extra storage, this space delivers.
INTERIOR
Bedrooms: 2
Fin ft² / Living Area: 1455 ft²
Below Ground Living: 240ft²
Bathrooms: 1
Above Ground Living: 1215ft²
-
Basement Details: Block, Drain Tiled,
Appliances Included:
-
- Range
- Refrigerator
- Washer
- Dryer
- Microwave
- Dishwasher
- Water Softener Owned
- Disposal
- Water Filtration System
- Gas Water Heater
- Stainless Steel Appliances
EXTERIOR
Air Conditioning: Central Air
Garage Spaces: 4
Construction Materials: N/A
Foundation Size: 764ft²
Unit Amenities:
-
- Washer/Dryer Hookup
- Main Floor Primary Bedroom
Heating System:
-
- Forced Air
ROOMS
| Main | Size | ft² |
|---|---|---|
| Family Room | 12x14 | 144 ft² |
| Dining Room | 11x7 | 121 ft² |
| Living Room | 11x14 | 121 ft² |
| Kitchen | 10x13 | 100 ft² |
| Bedroom 1 | 10x13 | 100 ft² |
| Primary Bathroom | 12x10 | 144 ft² |
| Upper | Size | ft² |
|---|---|---|
| Bedroom 2 | 10x26 | 100 ft² |
| Lower | Size | ft² |
|---|---|---|
| Bonus Room | 25x10 | 625 ft² |
LOT
Acres: N/A
Lot Size Dim.: 123 X 284
Longitude: 45.1596
Latitude: -93.1386
Zoning: Residential-Single Family
FINANCIAL & TAXES
Tax year: 2024
Tax annual amount: $2,963
MISCELLANEOUS
Fuel System: N/A
Sewer System: Holding Tank,Private Sewer,Tank with Drainage Field
Water System: Private,Well
ADITIONAL INFORMATION
MLS#: NST7747712
Listing Brokerage: RE/MAX Results

ID: 3755853
Published: June 07, 2025
Last Update: June 07, 2025
Views: 7






