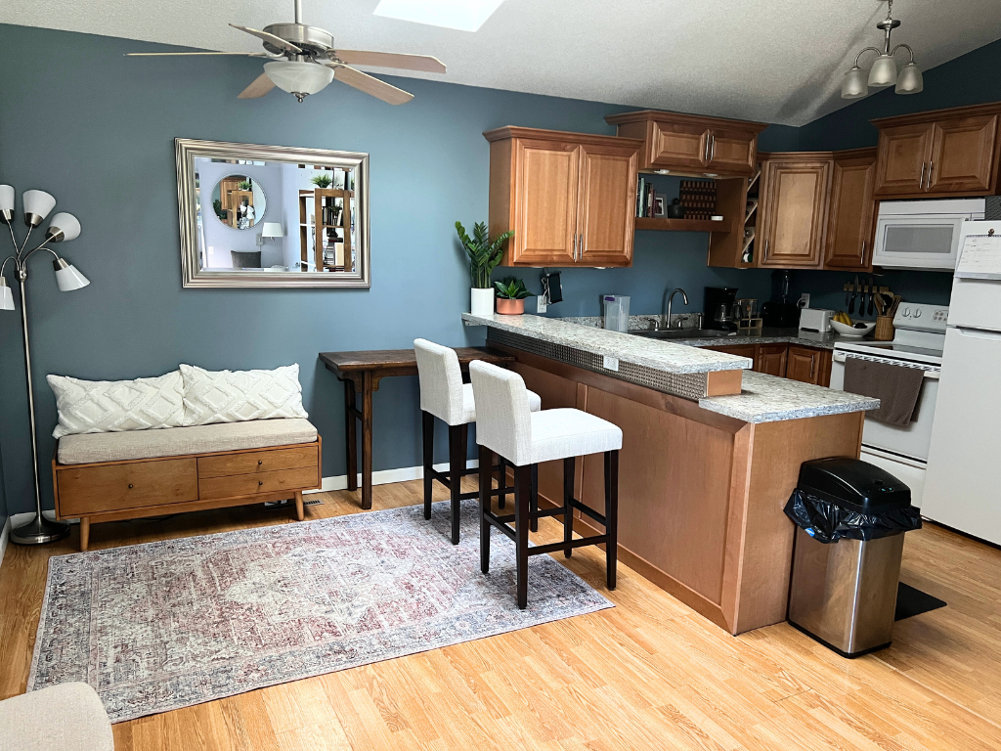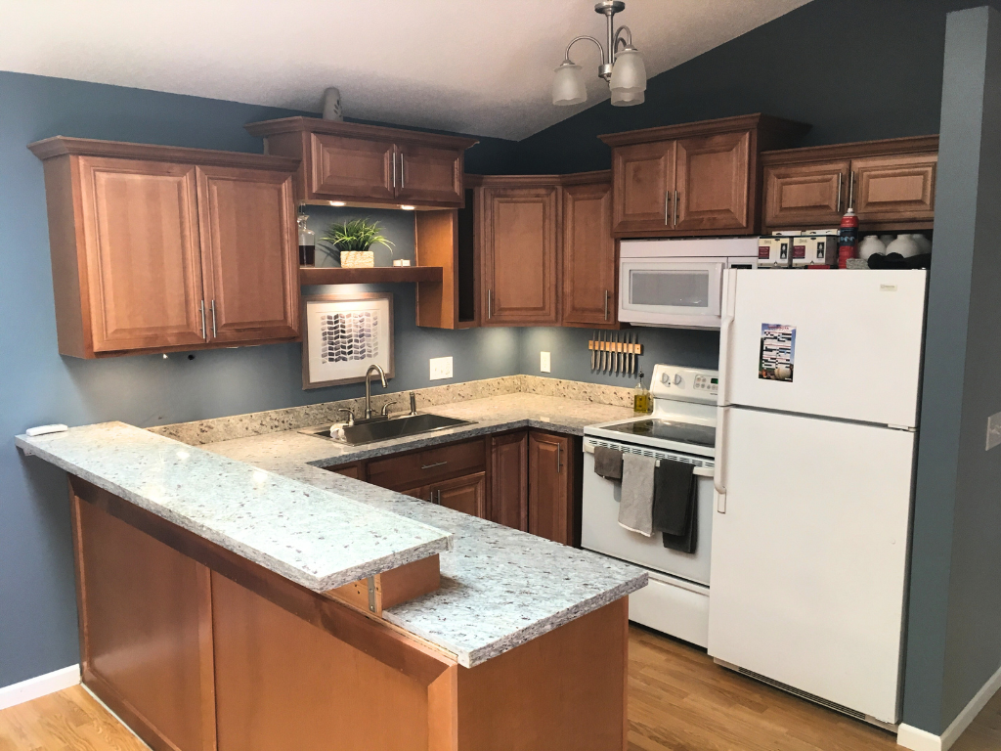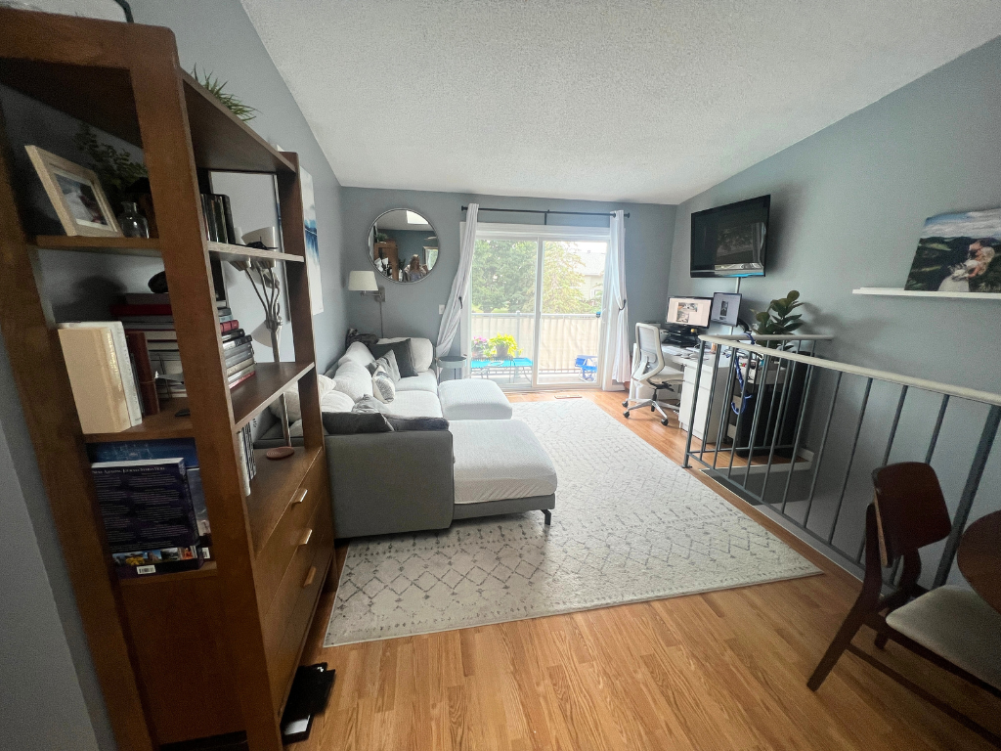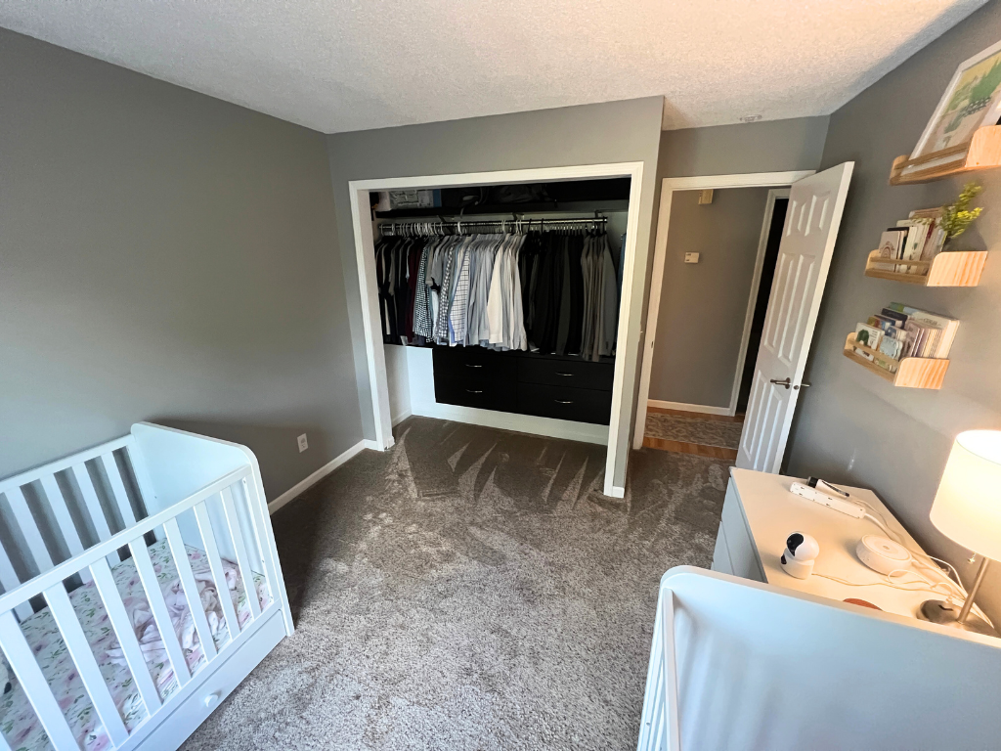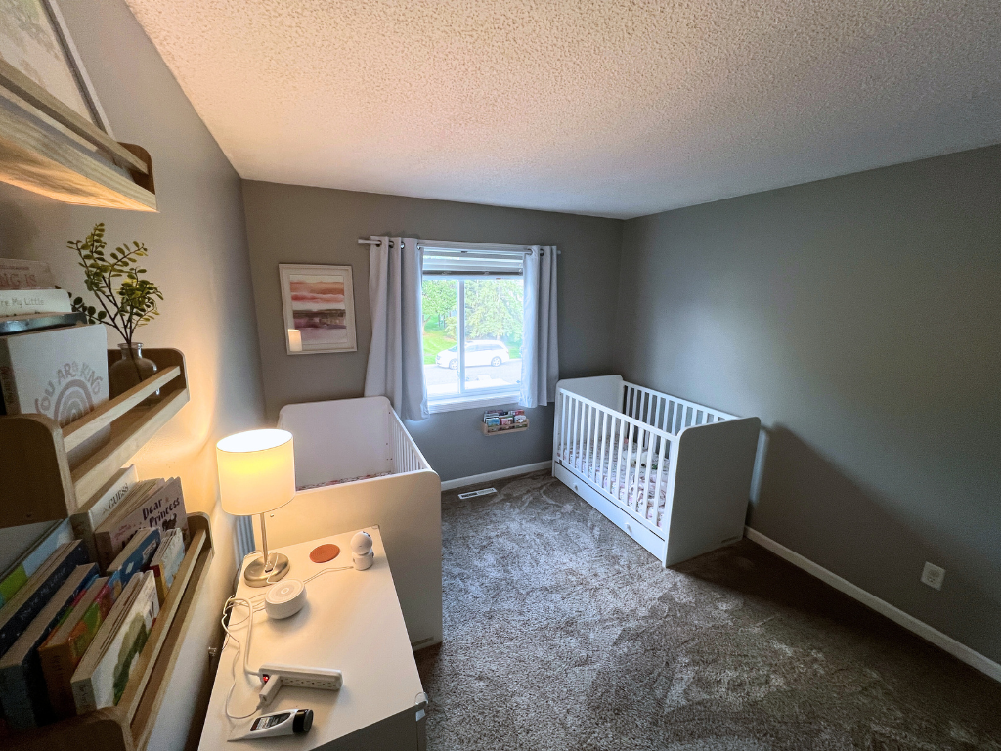697 PARKSIDE DRIVE
697 Parkside Drive, Saint Paul (Vadnais Heights), 55127, MN
-
Price: $224,900
-
Status type: For Sale
-
Neighborhood: Condo 231 Park Place Condo
Bedrooms: 2
Property Size :936
-
Listing Agent: NST21265,NST507309
-
Property type : Manor/Village
-
Zip code: 55127
-
Street: 697 Parkside Drive
-
Street: 697 Parkside Drive
Bathrooms: 1
Year: 1986
Listing Brokerage: VSM Real Estate LLC
FEATURES
- Range
- Refrigerator
- Washer
- Dryer
- Microwave
- Dishwasher
- Disposal
- Gas Water Heater
DETAILS
Welcome to this beautiful 2-bedroom, 1-bathroom home featuring an open floor plan perfect for modern living. The kitchen boasts new countertops, a convenient kitchen bar, and flows seamlessly into the living and dining areas—ideal for entertaining friends and family! Enjoy how natural light fills the vaulted ceilings through the skylight. Step out from the living room onto your own balcony, a private retreat for morning coffee or an evening cocktail. The updated bathroom offers a fresh, contemporary feel, with an oversized jacuzzi tub, while the primary bedroom includes a walk-in closet for extra storage and custom built-in closets. Additional perks include an attached tuck-under garage and unbeatable access to local parks, lakes, bike trails, shopping, and major highways like I-694 and 35E. This home truly combines comfort, convenience, and style—don’t miss your chance to make it yours!
INTERIOR
Bedrooms: 2
Fin ft² / Living Area: 936 ft²
Below Ground Living: N/A
Bathrooms: 1
Above Ground Living: 936ft²
-
Basement Details: None,
Appliances Included:
-
- Range
- Refrigerator
- Washer
- Dryer
- Microwave
- Dishwasher
- Disposal
- Gas Water Heater
EXTERIOR
Air Conditioning: Central Air
Garage Spaces: 1
Construction Materials: N/A
Foundation Size: 1040ft²
Unit Amenities:
-
- Balcony
- Ceiling Fan(s)
- Walk-In Closet
- Vaulted Ceiling(s)
- Skylight
- Main Floor Primary Bedroom
- Primary Bedroom Walk-In Closet
Heating System:
-
- Forced Air
ROOMS
| Upper | Size | ft² |
|---|---|---|
| Living Room | 17x11 | 289 ft² |
| Dining Room | 12x10 | 144 ft² |
| Kitchen | 10x9 | 100 ft² |
| Bedroom 1 | 17x11 | 289 ft² |
| Bedroom 2 | 12x11 | 144 ft² |
LOT
Acres: N/A
Lot Size Dim.: Common
Longitude: 45.0403
Latitude: -93.0704
Zoning: Residential-Single Family
FINANCIAL & TAXES
Tax year: 2025
Tax annual amount: $2,030
MISCELLANEOUS
Fuel System: N/A
Sewer System: City Sewer/Connected
Water System: City Water/Connected
ADDITIONAL INFORMATION
MLS#: NST7777578
Listing Brokerage: VSM Real Estate LLC

ID: 3922555
Published: July 23, 2025
Last Update: July 23, 2025
Views: 7



