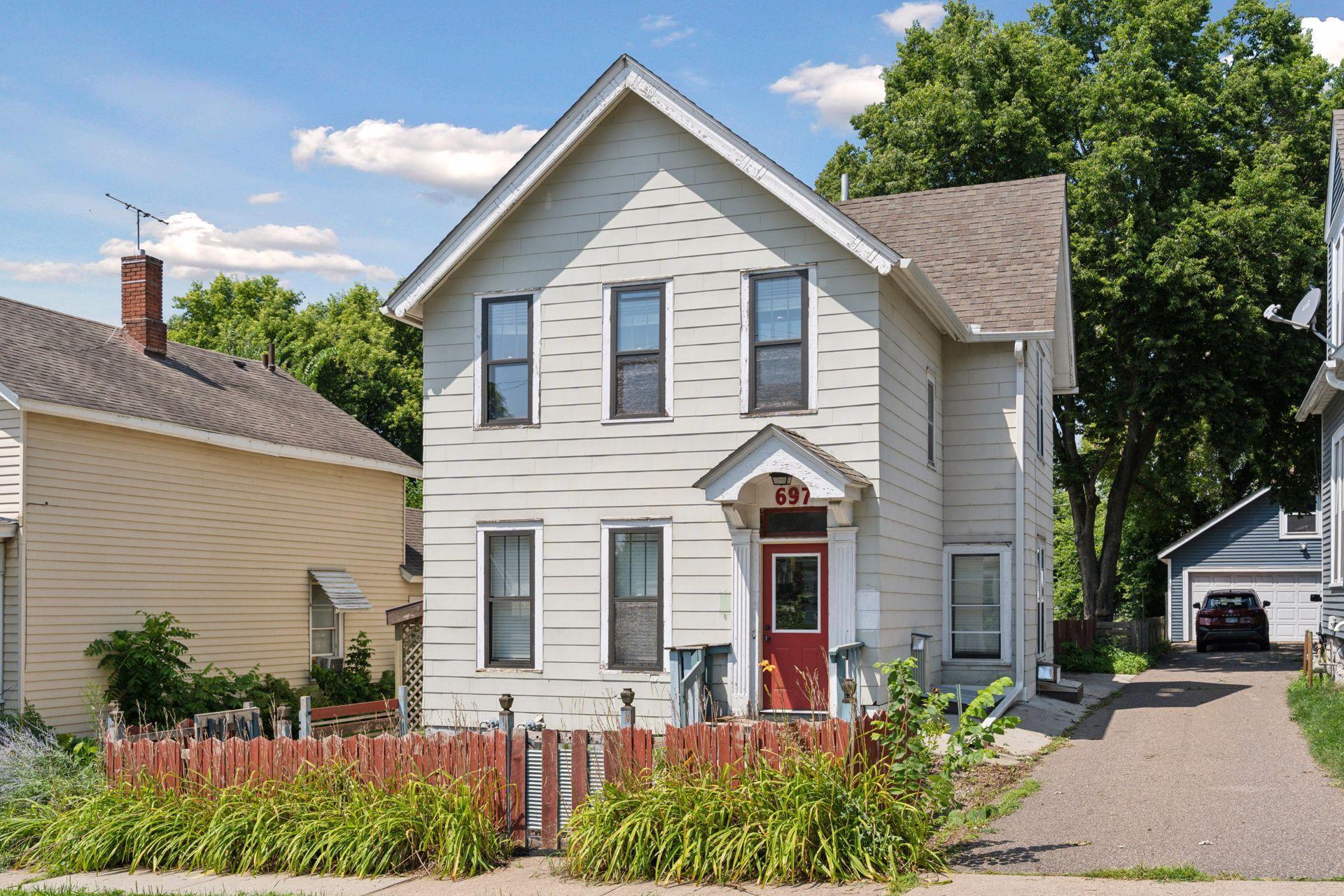697 5TH STREET
697 5th Street, Saint Paul, 55106, MN
-
Price: $225,000
-
Status type: For Sale
-
City: Saint Paul
-
Neighborhood: Dayton's Bluff
Bedrooms: 0
Property Size :1693
-
Listing Agent: NST16629,NST108386
-
Property type : Duplex Up and Down
-
Zip code: 55106
-
Street: 697 5th Street
-
Street: 697 5th Street
Bathrooms: N/A
Year: 1899
Listing Brokerage: Edina Realty, Inc.
DETAILS
Welcome to this turnkey up/down duplex located in a well-established St. Paul neighborhood known for its charm, mature trees, and strong community feel. This property presents a fantastic opportunity for both investors and owner-occupants, offering 2 move-in-ready units with a blend of modern updates and original character. Both units have updated white subway tile bathrooms with custom-built cedar vanities, and new windows (2017), enhancing energy efficiency and natural light. Tenants are responsible for heat, electricity, and cable/internet, while the landlord covers remaining utilities and expenses, making this an easy-to-manage investment. The lower-level unit features a spacious 2-bedroom layout with hardwood floors and a recently remodeled kitchen that includes granite & butcher block countertops, a dishwasher, and a microwave with an integrated exhaust fan. Just off the kitchen, a private porch provides direct access to the backyard, making it a perfect spot for entertaining or enjoying outdoor space. Upstairs, the second 2-bedroom unit includes a primary bedroom with a walk-in closet and original hardwood floors throughout. The updated kitchen is both stylish and functional, showcasing a mahogany backsplash, open shelving, and a range with hood. A private porch off the kitchen offers a quiet place to relax and enjoy the outdoors. Additional amenities include a 1-car garage ideal for storage, 1 designated off-street parking space per unit, a spacious shared backyard, storage lockers, and shared laundry facilities in the basement. This well-maintained duplex offers strong rental potential and the flexibility to live in one unit while renting the other. Don’t miss this versatile, income-generating property!
INTERIOR
Bedrooms: N/A
Fin ft² / Living Area: 1693 ft²
Below Ground Living: N/A
Bathrooms: N/A
Above Ground Living: 1693ft²
-
Basement Details: Full, Shared Access, Storage/Locker, Storage Space, Unfinished,
Appliances Included:
-
EXTERIOR
Air Conditioning: N/A
Garage Spaces: 1
Construction Materials: N/A
Foundation Size: 913ft²
Unit Amenities:
-
Heating System:
-
- Hot Water
- Boiler
LOT
Acres: N/A
Lot Size Dim.: 40x150
Longitude: 44.9569
Latitude: -93.0711
Zoning: N/A
FINANCIAL & TAXES
Tax year: 2025
Tax annual amount: $5,052
MISCELLANEOUS
Fuel System: N/A
Sewer System: City Sewer/Connected
Water System: City Water/Connected
ADDITIONAL INFORMATION
MLS#: NST7780807
Listing Brokerage: Edina Realty, Inc.

ID: 3952132
Published: August 01, 2025
Last Update: August 01, 2025
Views: 1






