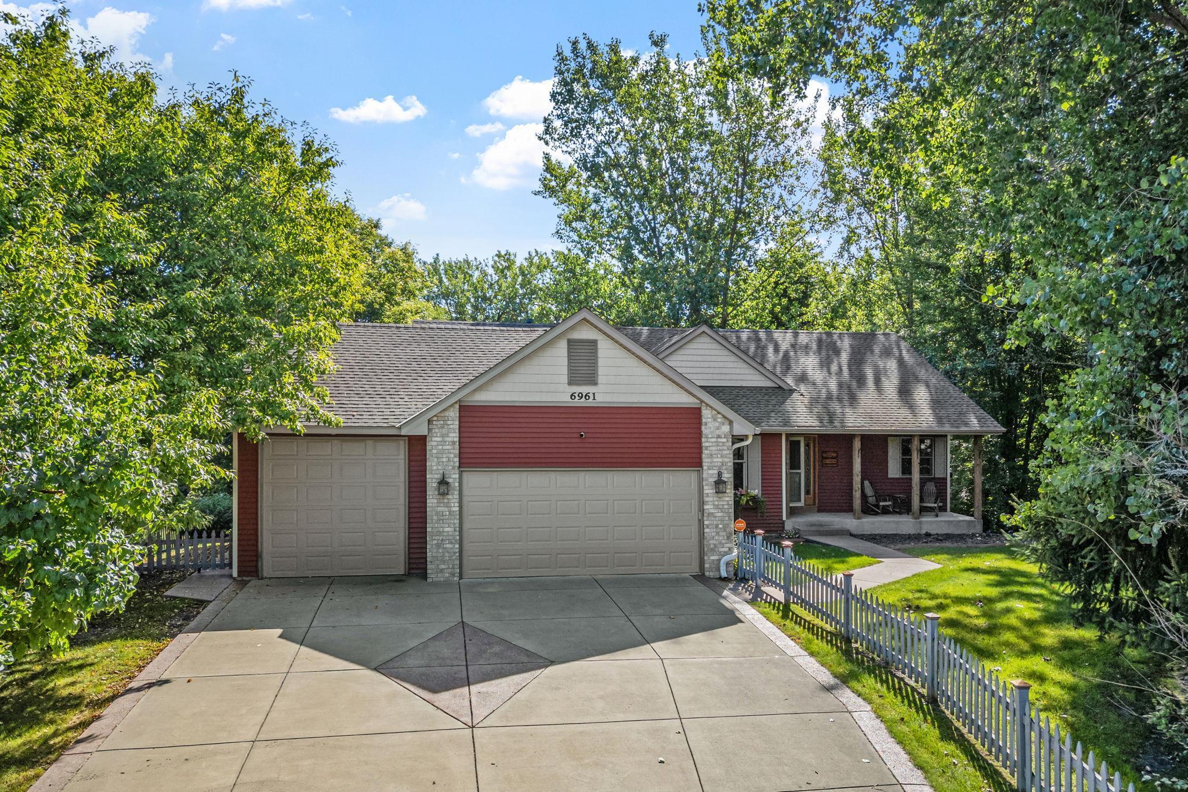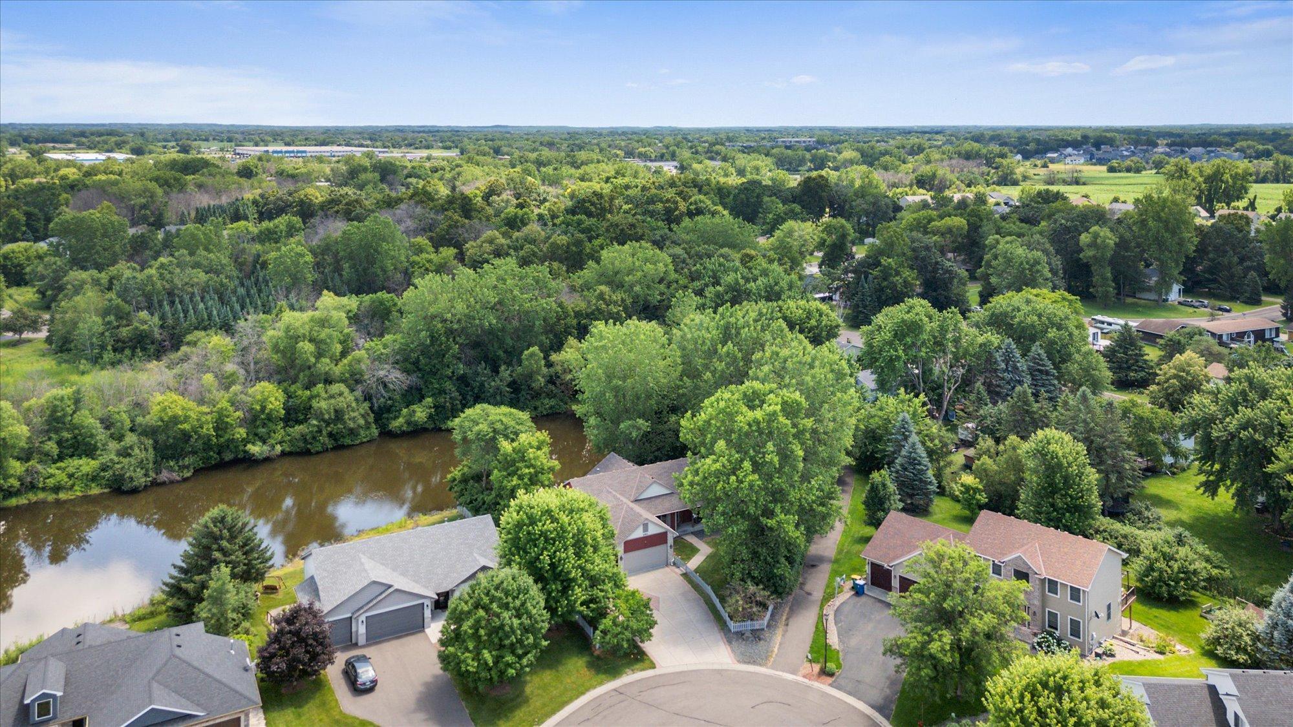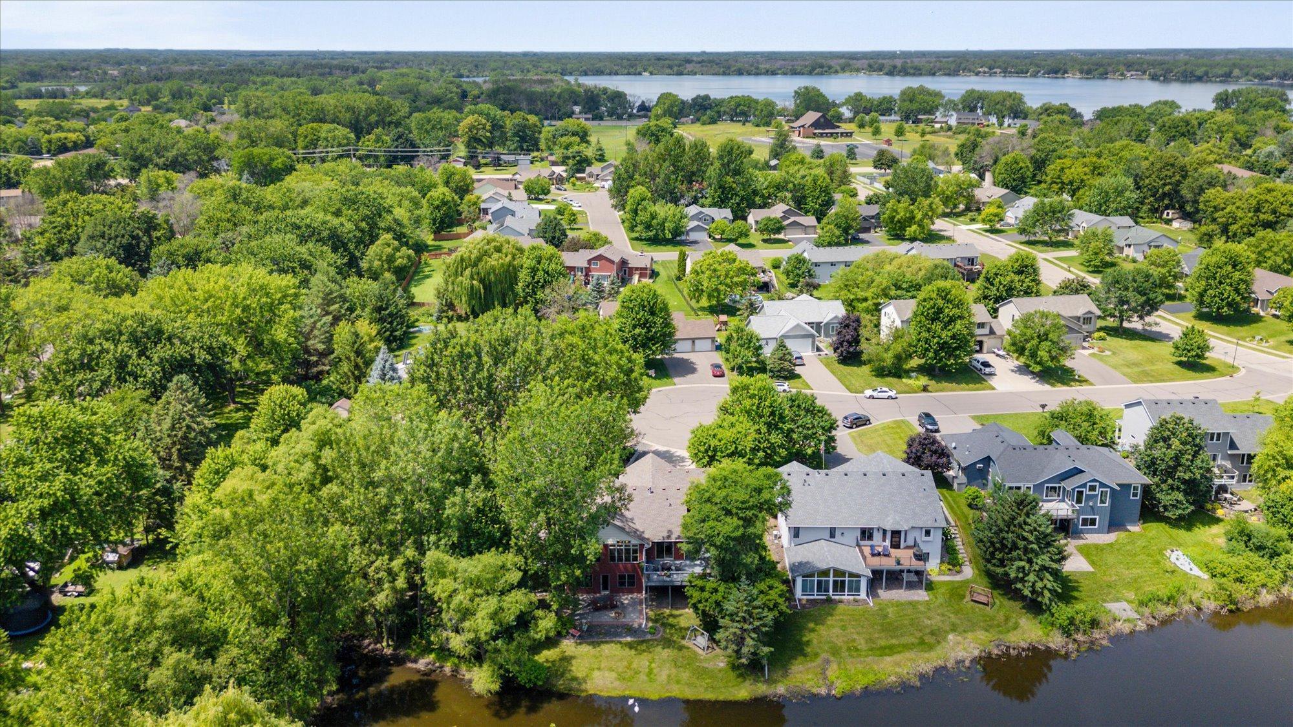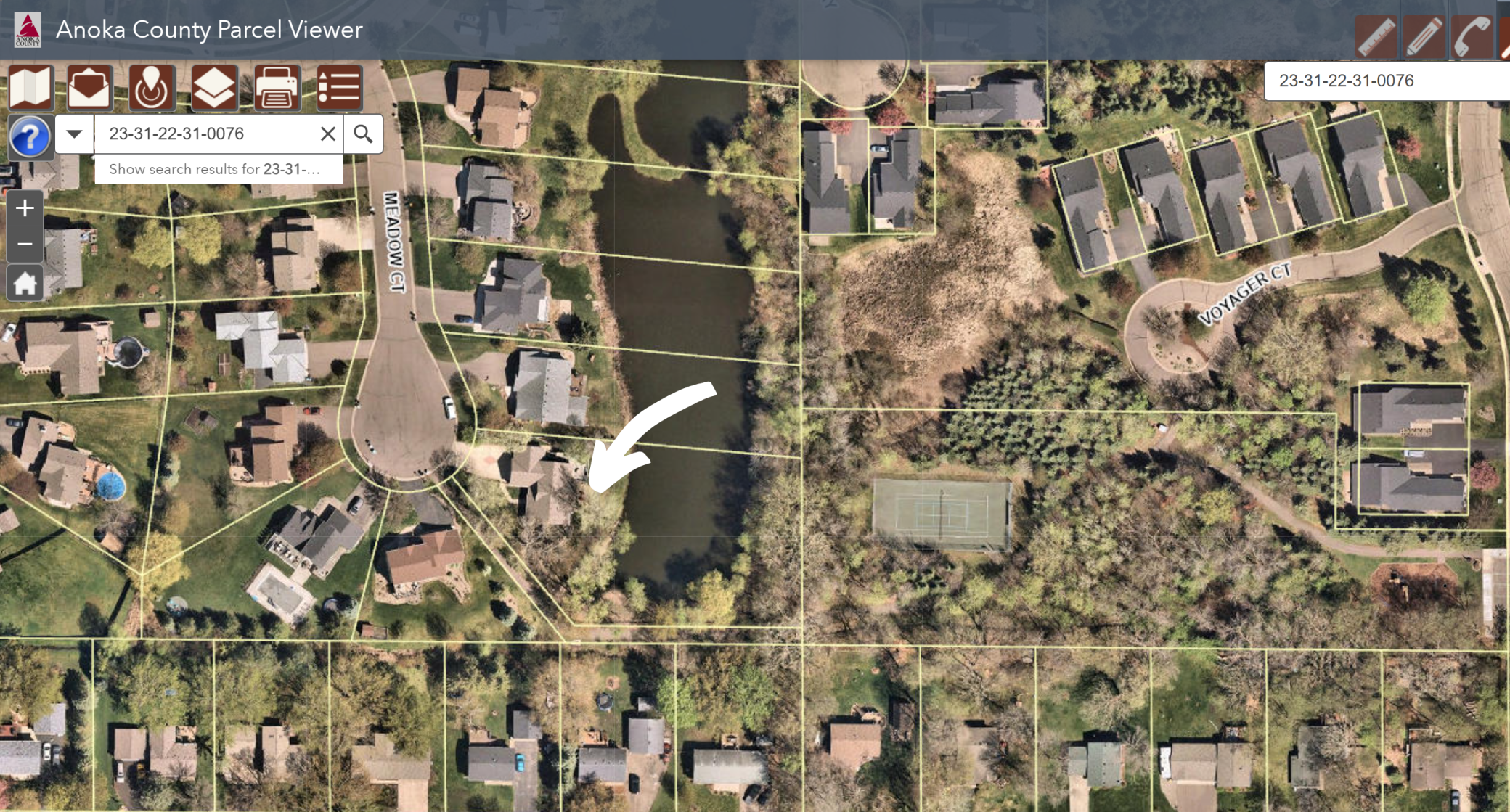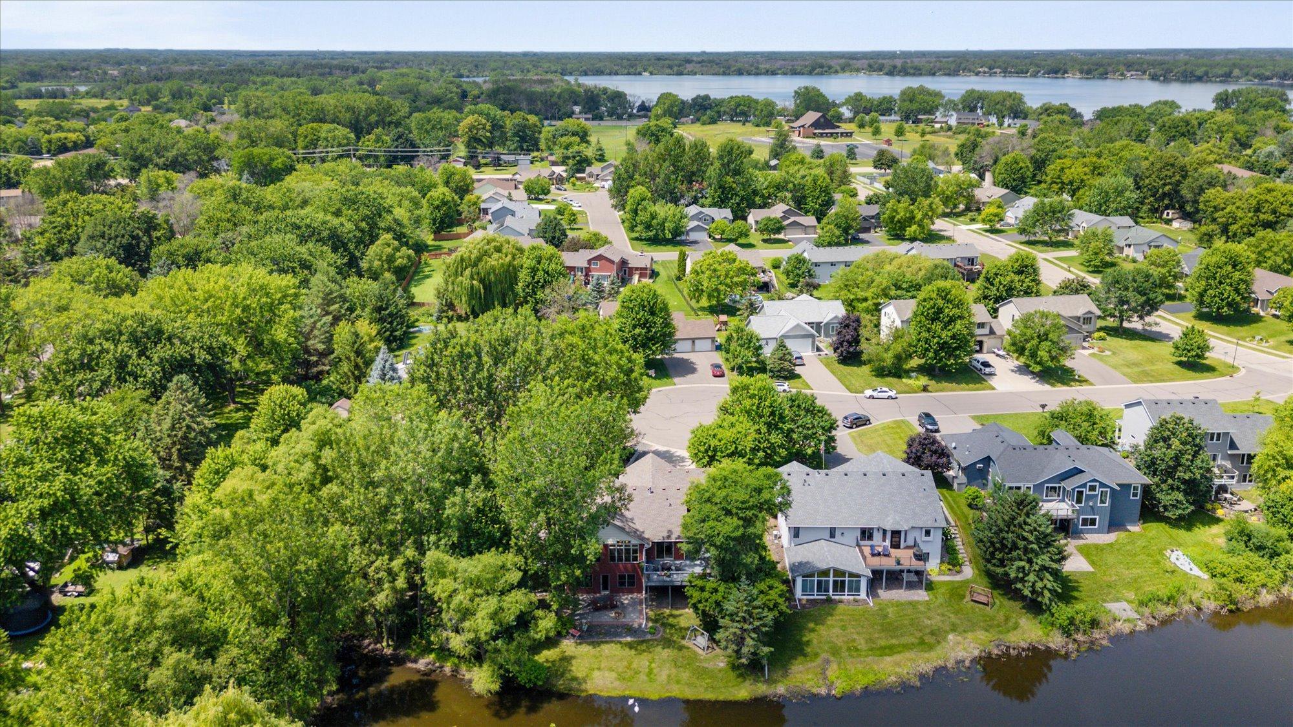6961 MEADOW COURT
6961 Meadow Court, Hugo, 55038, MN
-
Property type : Single Family Residence
-
Zip code: 55038
-
Street: 6961 Meadow Court
-
Street: 6961 Meadow Court
Bathrooms: 3
Year: 1999
Listing Brokerage: Exp Realty, LLC.
DETAILS
Aaahh...The feeling of privacy when waking up in this home overlooking a private pond is hard to put into words... This home rests at the end of a wooded cul de sac on almost an acre of lawn and woods. You see only lush trees across the pond. This custom home was built to take full advantage of the unique surroundings. In summer, the deck off the kitchen provides a wide open perch for gathering with friends. Another deck off the primary suite is a morning coffee haven. Indoors, a multitude of windows in the living room and kitchen provide an unobstructed view of the water where herons and egrets visit in summer and skating can be fun in winter. As you enter the home you're surrounded by an open floorplan that includes a relaxing living room and an office/reading nook. A few steps further beautiful granite countertops, stainless appliances and an entertainment island adorn an open kitchen. The main floor offers one level living that includes a primary suite, a second bedroom, second bathroom, formal and casual dining and a convenient laundry room. Downstairs there is an abundance of space to use as you wish. A second family room, a media room, a pool table, or workspace - the options are endless. Two additional bedrooms, a full bathroom and an office complete this area that has a walkout to the yard near a waterfall built into the hill. The large, heated 3-car garage provides plenty of extra space for projects and storage. Don't miss the opportunity to see this stunning property.
INTERIOR
Bedrooms: 4
Fin ft² / Living Area: 3176 ft²
Below Ground Living: 1528ft²
Bathrooms: 3
Above Ground Living: 1648ft²
-
Basement Details: Block,
Appliances Included:
-
EXTERIOR
Air Conditioning: Central Air
Garage Spaces: 3
Construction Materials: N/A
Foundation Size: 3176ft²
Unit Amenities:
-
Heating System:
-
- Forced Air
ROOMS
| Main | Size | ft² |
|---|---|---|
| Living Room | 14x26 | 196 ft² |
| Dining Room | 11x13 | 121 ft² |
| Study | 15x11 | 225 ft² |
| Kitchen | 21x12 | 441 ft² |
| Bedroom 1 | 14x12 | 196 ft² |
| Bedroom 2 | 10x10 | 100 ft² |
| Lower | Size | ft² |
|---|---|---|
| Bedroom 3 | 10x14 | 100 ft² |
| Bedroom 4 | 12x13 | 144 ft² |
| Amusement Room | 32x22 | 1024 ft² |
| Office | 14x10 | 196 ft² |
LOT
Acres: N/A
Lot Size Dim.: 282X147x197x167x24
Longitude: 45.1588
Latitude: -93.0516
Zoning: Residential-Single Family
FINANCIAL & TAXES
Tax year: 2025
Tax annual amount: $5,342
MISCELLANEOUS
Fuel System: N/A
Sewer System: City Sewer/Connected
Water System: City Water/Connected
ADDITIONAL INFORMATION
MLS#: NST7768005
Listing Brokerage: Exp Realty, LLC.

ID: 3878793
Published: July 11, 2025
Last Update: July 11, 2025
Views: 7


