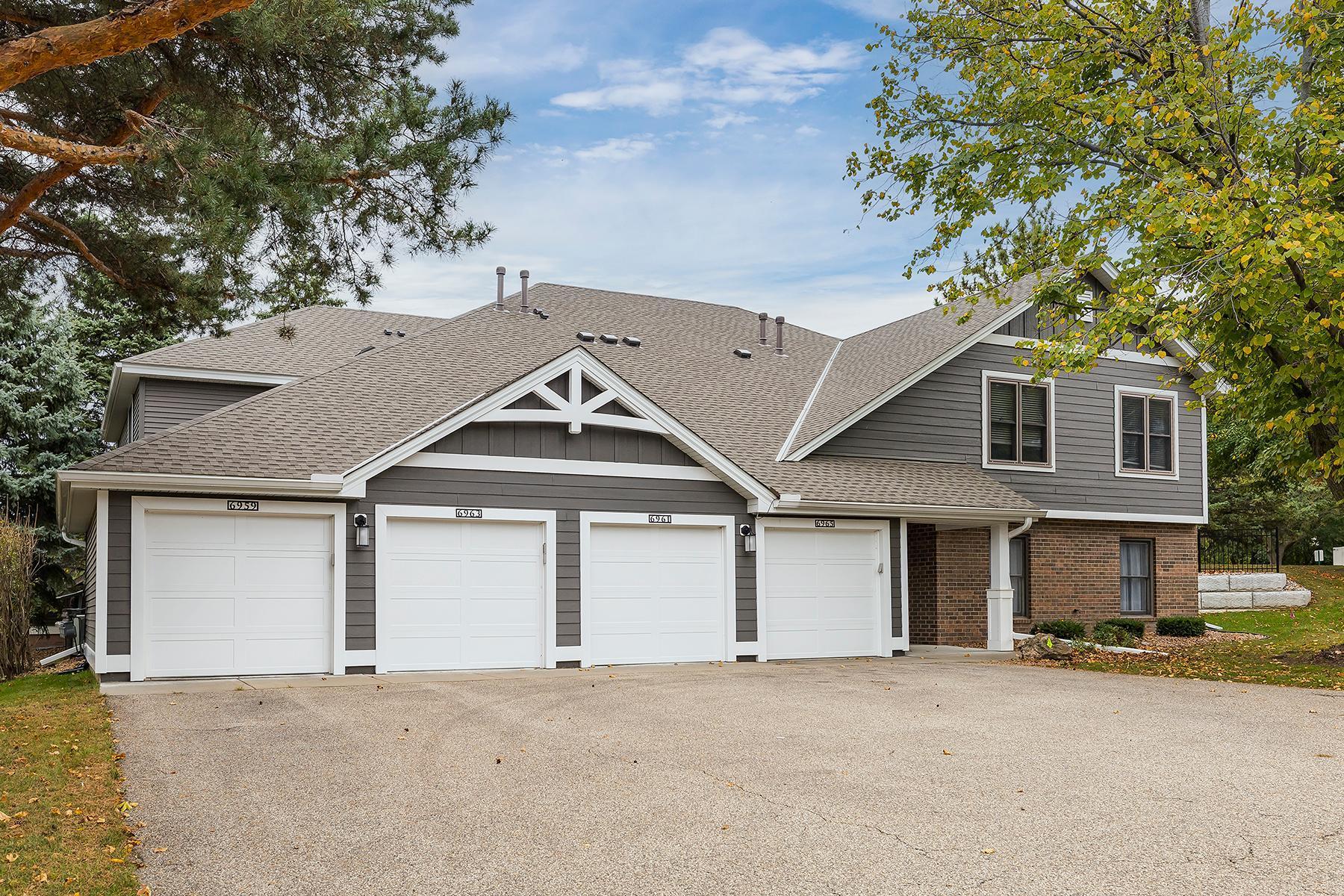6961 LANGFORD COURT
6961 Langford Court, Minneapolis (Edina), 55436, MN
-
Price: $225,000
-
Status type: For Sale
-
City: Minneapolis (Edina)
-
Neighborhood: Condo 0294 Manor Homes Of Edina
Bedrooms: 3
Property Size :1223
-
Listing Agent: NST49138,NST85244
-
Property type : Manor/Village
-
Zip code: 55436
-
Street: 6961 Langford Court
-
Street: 6961 Langford Court
Bathrooms: 2
Year: 1981
Listing Brokerage: Compass
FEATURES
- Range
- Refrigerator
- Washer
- Dryer
- Microwave
- Dishwasher
DETAILS
Wow! This beautifully cared-for upper-level end unit offers the perfect blend of comfort, space, and opportunity. Featuring an inviting floor plan with 3 bedrooms and 2 bathrooms, this condo lives like a townhome! The large kitchen includes a generous breakfast nook with access to the private balcony—ideal for morning coffee. The spacious formal dining room flows into the living area, highlighted by a cozy wood-burning fireplace and abundant natural light. Three bedrooms provide flexibility for today’s lifestyles, including a generous primary suite featuring a walk-in closet and private en suite 3/4 bath. Additional highlights include in-unit laundry, an attached one-car garage, and ample storage throughout. Set within a well-maintained community with a proactive, professionally managed association, this home has been lovingly cared for by its long-term owner and is ready for your personal touch. A wonderful opportunity to enjoy easy living in this peaceful Edina setting!
INTERIOR
Bedrooms: 3
Fin ft² / Living Area: 1223 ft²
Below Ground Living: N/A
Bathrooms: 2
Above Ground Living: 1223ft²
-
Basement Details: None,
Appliances Included:
-
- Range
- Refrigerator
- Washer
- Dryer
- Microwave
- Dishwasher
EXTERIOR
Air Conditioning: Central Air
Garage Spaces: 1
Construction Materials: N/A
Foundation Size: 1267ft²
Unit Amenities:
-
- Kitchen Window
- Balcony
- Washer/Dryer Hookup
- Primary Bedroom Walk-In Closet
Heating System:
-
- Forced Air
ROOMS
| Main | Size | ft² |
|---|---|---|
| Living Room | 17 x 10 | 289 ft² |
| Dining Room | 9 x 8 | 81 ft² |
| Kitchen | 9 x 9.5 | 84.75 ft² |
| Informal Dining Room | 7 x 9 | 49 ft² |
| Foyer | 13 x 6 | 169 ft² |
| Bedroom 1 | 14 x 13 | 196 ft² |
| Bedroom 2 | 13 x 12 | 169 ft² |
| Bedroom 3 | 10 x 10 | 100 ft² |
| Walk In Closet | 5 x 4 | 25 ft² |
LOT
Acres: N/A
Lot Size Dim.: N/A
Longitude: 44.8952
Latitude: -93.3978
Zoning: Residential-Multi-Family
FINANCIAL & TAXES
Tax year: 2025
Tax annual amount: $2,679
MISCELLANEOUS
Fuel System: N/A
Sewer System: City Sewer/Connected
Water System: City Water/Connected
ADDITIONAL INFORMATION
MLS#: NST7812494
Listing Brokerage: Compass

ID: 4194053
Published: October 08, 2025
Last Update: October 08, 2025
Views: 1






