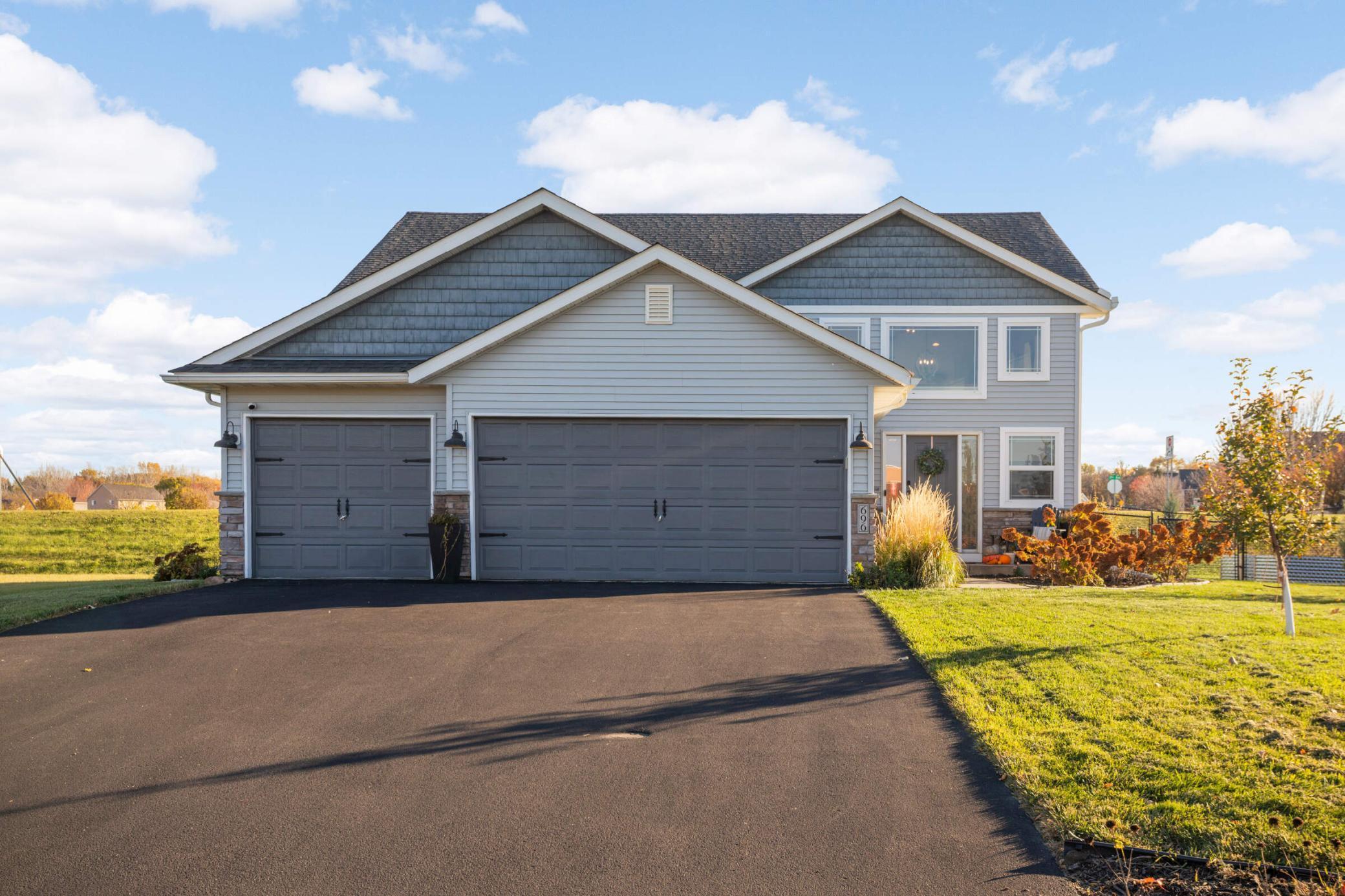696 JUTLAND AVENUE
696 Jutland Avenue, Shakopee, 55379, MN
-
Price: $469,900
-
Status type: For Sale
-
City: Shakopee
-
Neighborhood: Jackson Elementary
Bedrooms: 5
Property Size :2463
-
Listing Agent: NST14616,NST224731
-
Property type : Single Family Residence
-
Zip code: 55379
-
Street: 696 Jutland Avenue
-
Street: 696 Jutland Avenue
Bathrooms: 3
Year: 2015
Listing Brokerage: Keller Williams Premier Realty South Suburban
FEATURES
- Range
- Refrigerator
- Washer
- Dryer
- Microwave
- Exhaust Fan
- Dishwasher
- Water Softener Owned
- Disposal
- Humidifier
- Air-To-Air Exchanger
- Iron Filter
- Water Filtration System
- Gas Water Heater
- ENERGY STAR Qualified Appliances
- Stainless Steel Appliances
- Chandelier
DETAILS
Beautifully updated and meticulously maintained, this 5-bed, 3-bath home blends modern design, thoughtful upgrades, and standout curb appeal. The upper-level features new LVP flooring, fresh paint, and a stunning kitchen with an enlarged quartz island, marble backsplash, vented range hood, and premium KitchenAid stainless appliances. Slate tile accents the entryway and upper full bath, while upgraded lighting and fixtures add a refined touch throughout. The lower-level family room offers built-in cabinetry and an electric fireplace for a warm, inviting retreat. Additional upgrades include a whole-home water softener and filtration system and new gutters for added exterior longevity. Outdoors, enjoy newly planted privacy trees, a black-coated full chain-link fence, and a spacious corner lot with a 3-car garage. Stylish, move-in ready, and close to parks, trails, and Shakopee amenities!
INTERIOR
Bedrooms: 5
Fin ft² / Living Area: 2463 ft²
Below Ground Living: 830ft²
Bathrooms: 3
Above Ground Living: 1633ft²
-
Basement Details: Block, Crawl Space, Daylight/Lookout Windows, Drain Tiled, Finished, Full, Concrete, Storage Space, Sump Pump,
Appliances Included:
-
- Range
- Refrigerator
- Washer
- Dryer
- Microwave
- Exhaust Fan
- Dishwasher
- Water Softener Owned
- Disposal
- Humidifier
- Air-To-Air Exchanger
- Iron Filter
- Water Filtration System
- Gas Water Heater
- ENERGY STAR Qualified Appliances
- Stainless Steel Appliances
- Chandelier
EXTERIOR
Air Conditioning: Central Air
Garage Spaces: 3
Construction Materials: N/A
Foundation Size: 1266ft²
Unit Amenities:
-
- Kitchen Window
- Deck
- Porch
- Ceiling Fan(s)
- Walk-In Closet
- Vaulted Ceiling(s)
- Kitchen Center Island
- Ethernet Wired
- Tile Floors
- Primary Bedroom Walk-In Closet
Heating System:
-
- Forced Air
ROOMS
| Upper | Size | ft² |
|---|---|---|
| Living Room | 13x14 | 169 ft² |
| Dining Room | 10x13 | 100 ft² |
| Kitchen | 9x13 | 81 ft² |
| Bedroom 1 | 19x14 | 361 ft² |
| Bedroom 2 | 11x11 | 121 ft² |
| Bedroom 3 | 13x10 | 169 ft² |
| Lower | Size | ft² |
|---|---|---|
| Family Room | 23x14 | 529 ft² |
| Bedroom 4 | 10x11 | 100 ft² |
| Bedroom 5 | 12x10 | 144 ft² |
LOT
Acres: N/A
Lot Size Dim.: 93x144x84x150
Longitude: 44.7718
Latitude: -93.5362
Zoning: Residential-Single Family
FINANCIAL & TAXES
Tax year: 2025
Tax annual amount: $4,254
MISCELLANEOUS
Fuel System: N/A
Sewer System: City Sewer/Connected
Water System: City Water/Connected
ADDITIONAL INFORMATION
MLS#: NST7823302
Listing Brokerage: Keller Williams Premier Realty South Suburban

ID: 4293211
Published: November 13, 2025
Last Update: November 13, 2025
Views: 1






