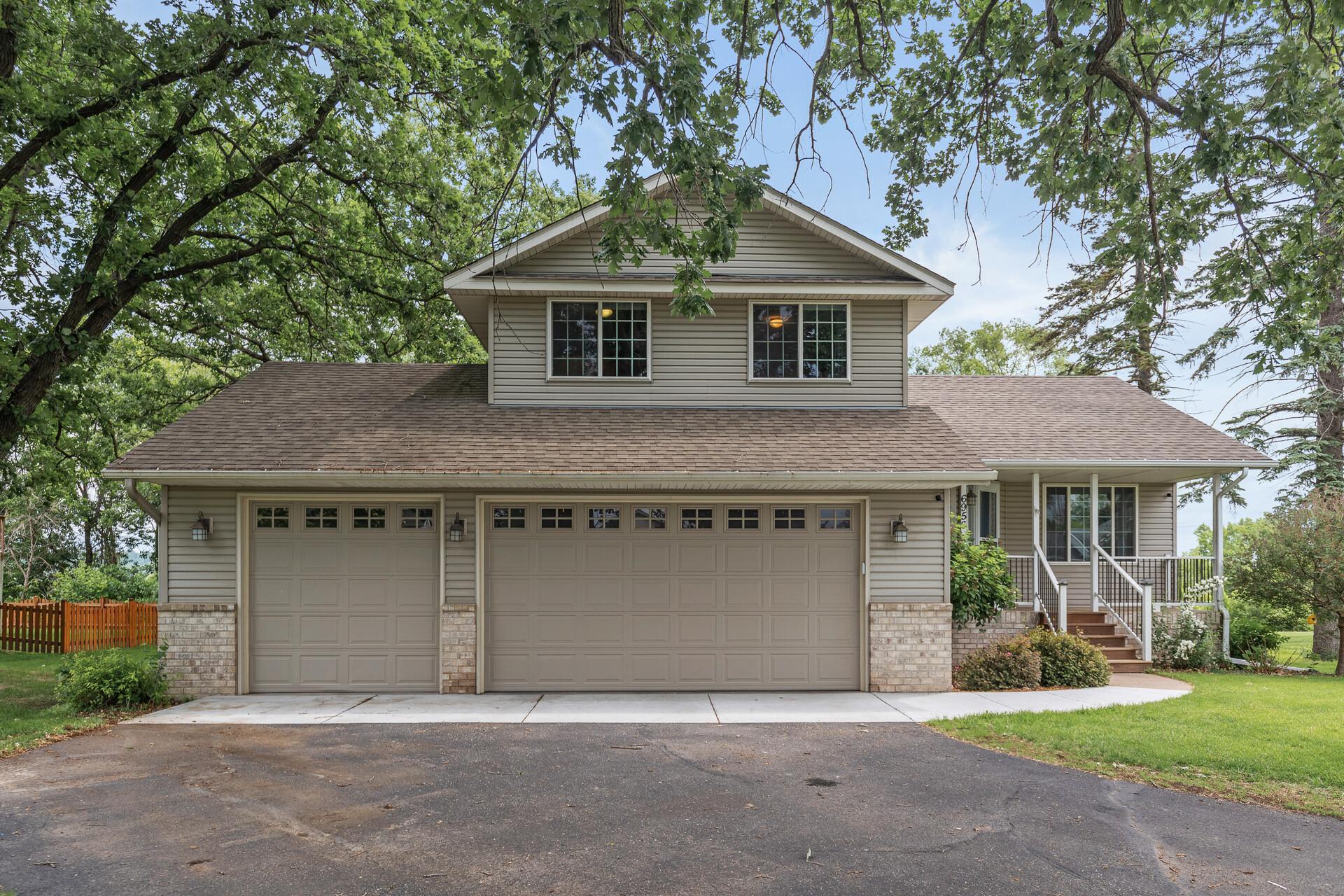6956 DELAROSA COURT
6956 Delarosa Court, Inver Grove Heights, 55076, MN
-
Price: $425,000
-
Status type: For Sale
-
City: Inver Grove Heights
-
Neighborhood: Independent Estates
Bedrooms: 4
Property Size :1730
-
Listing Agent: NST49203,NST103773
-
Property type : Single Family Residence
-
Zip code: 55076
-
Street: 6956 Delarosa Court
-
Street: 6956 Delarosa Court
Bathrooms: 3
Year: 1999
Listing Brokerage: Toohey Realty LLC
FEATURES
- Range
- Refrigerator
- Washer
- Microwave
- Dishwasher
- Water Softener Owned
- Disposal
- Gas Water Heater
- Stainless Steel Appliances
DETAILS
This Inver Grove home is a Minnesota dream home. It has a great foyer for all seasons, a huge garage for cars, toys and EXTRA storage. The cul-de-sac means the traffic is light! This 4 bedroom 3 bath house with a 2 tier deck is going to be at the top of your list to see! It has a walk out family room to a deck, a walk out dining room to a deck and a living room with a porch. How about the option for a 2nd laundry room? There is one in the basement but there is one plumbed in a bedroom upstairs as well. The 2nd floor bathroom was remodeled in 2023 and the basement bathroom looks like something out of a magazine. The patio is hot tub ready, there is an invisible fence for your pets and a sprinkler system for the yard. Walk down the street to the park for pickleball, basketball, hockey, the playground and soccer! Less than a mile away is Swing Bridge Park. Heritage Village Park also has a great dog park! We hope you enjoy a walk through our home!
INTERIOR
Bedrooms: 4
Fin ft² / Living Area: 1730 ft²
Below Ground Living: 252ft²
Bathrooms: 3
Above Ground Living: 1478ft²
-
Basement Details: Daylight/Lookout Windows, Egress Window(s), Finished, Tile Shower,
Appliances Included:
-
- Range
- Refrigerator
- Washer
- Microwave
- Dishwasher
- Water Softener Owned
- Disposal
- Gas Water Heater
- Stainless Steel Appliances
EXTERIOR
Air Conditioning: Central Air
Garage Spaces: 3
Construction Materials: N/A
Foundation Size: 1404ft²
Unit Amenities:
-
- Porch
- Natural Woodwork
- Ceiling Fan(s)
- Walk-In Closet
- Vaulted Ceiling(s)
- Washer/Dryer Hookup
- In-Ground Sprinkler
- Paneled Doors
- Satelite Dish
- Tile Floors
- Primary Bedroom Walk-In Closet
Heating System:
-
- Forced Air
ROOMS
| Main | Size | ft² |
|---|---|---|
| Living Room | 12x24 | 144 ft² |
| Foyer | 6x8 | 36 ft² |
| Informal Dining Room | 9x10 | 81 ft² |
| Kitchen | 10x11 | 100 ft² |
| Lower | Size | ft² |
|---|---|---|
| Family Room | 17x19 | 289 ft² |
| Bathroom | 5x5 | 25 ft² |
| Bedroom 4 | 12x15 | 144 ft² |
| Bathroom | 6x10 | 36 ft² |
| Laundry | 10x13 | 100 ft² |
| Second | Size | ft² |
|---|---|---|
| Bedroom 1 | 11x13 | 121 ft² |
| Walk In Closet | 6x8 | 36 ft² |
| Upper | Size | ft² |
|---|---|---|
| Bedroom 2 | 9x13 | 81 ft² |
| Bedroom 3 | 9x13 | 81 ft² |
| Bathroom | 8x13 | 64 ft² |
LOT
Acres: N/A
Lot Size Dim.: 33x12x21x30x43x13x12x26
Longitude: 44.8488
Latitude: -93.0212
Zoning: Residential-Single Family
FINANCIAL & TAXES
Tax year: 2024
Tax annual amount: $3,860
MISCELLANEOUS
Fuel System: N/A
Sewer System: City Sewer/Connected
Water System: City Water/Connected
ADITIONAL INFORMATION
MLS#: NST7754733
Listing Brokerage: Toohey Realty LLC

ID: 3772273
Published: June 11, 2025
Last Update: June 11, 2025
Views: 5






