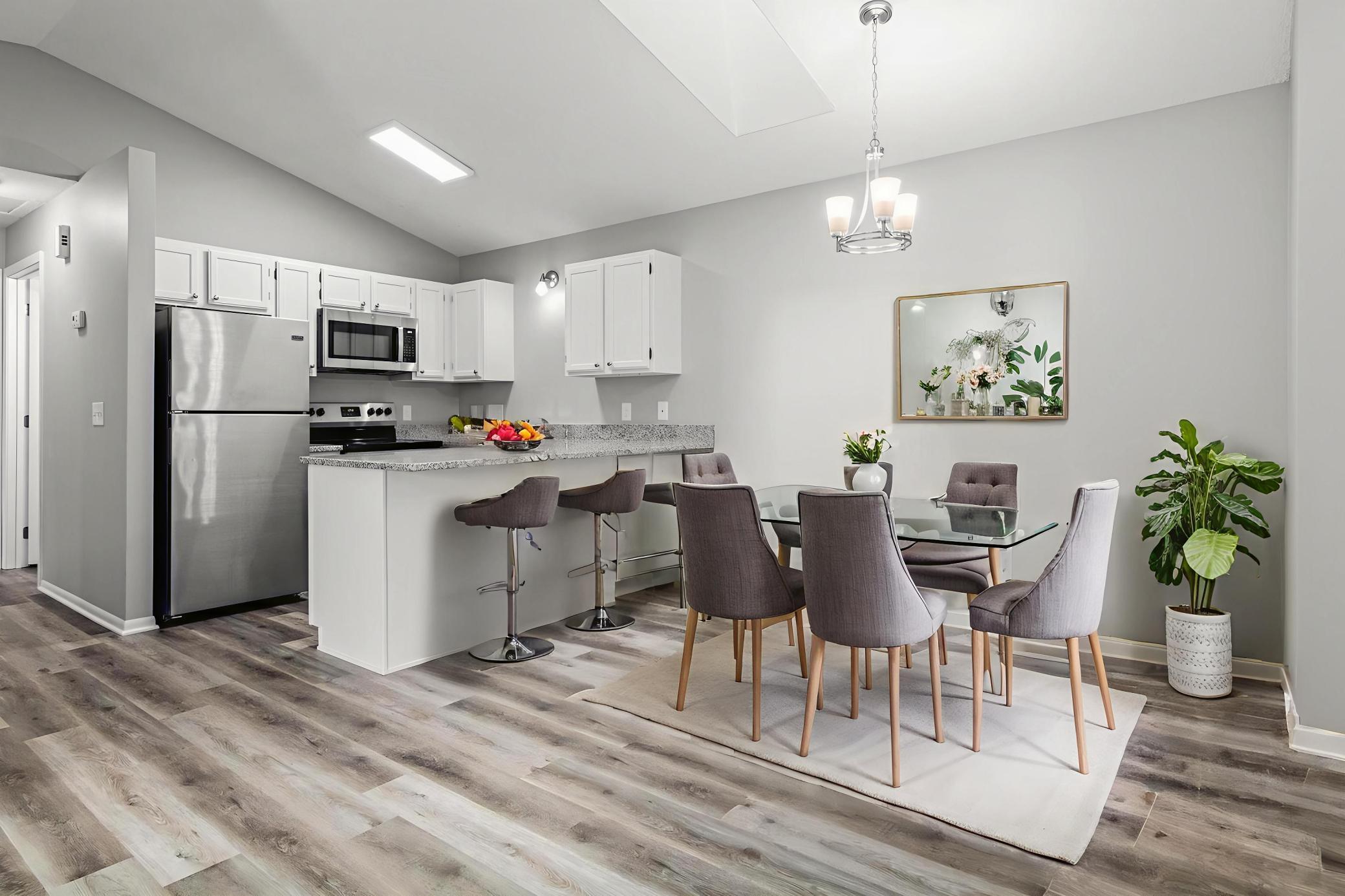695 PARKSIDE DRIVE
695 Parkside Drive, Saint Paul (Vadnais Heights), 55127, MN
-
Price: $189,900
-
Status type: For Sale
-
Neighborhood: Condo 231 Park Place Condo
Bedrooms: 2
Property Size :1040
-
Listing Agent: NST25792,NST98082
-
Property type : Townhouse Side x Side
-
Zip code: 55127
-
Street: 695 Parkside Drive
-
Street: 695 Parkside Drive
Bathrooms: 1
Year: 1986
Listing Brokerage: Exp Realty, LLC.
FEATURES
- Range
- Refrigerator
- Washer
- Dryer
- Microwave
- Dishwasher
- Disposal
- Other
- Stainless Steel Appliances
- Chandelier
DETAILS
Welcome to 695 Parkside Drive, move-in ready town home in a great neighborhood, close to parks, ponds, bike lanes & trails, lakes, schools, shopping & easy access to I-694 & and 35E - In this updated town home everything was touched from paint to flooring, it's like brand NEW, featuring modern updates and soaring vaulted ceilings, skylight that fills the open concept kitchen, dining and living room area with natural light - The private entrance leads up from the attached garage with ample storage - Relax on the deck overlooking lush green spaces with mature trees. Kitchen feature stainless-steel appliances and a new granite countertops complemented by a convenient breakfast bar peninsula - Brand new LVP flooring & carpeting, you are going to love the in unit laundry / storage closet in the bathroom - The nice size primary bedroom includes a walk in closet and the 2nd bedroom has great closet space too - Recent HOA updates include; the roof, siding, and maintenance free decks - Open House on Saturday, June 21st from 1 pm to 3 pm, We'll be serving beverages & fresh baked cookies :-) Hurry this one won't last, schedule your showing right away or come by the open house Saturday.
INTERIOR
Bedrooms: 2
Fin ft² / Living Area: 1040 ft²
Below Ground Living: N/A
Bathrooms: 1
Above Ground Living: 1040ft²
-
Basement Details: None,
Appliances Included:
-
- Range
- Refrigerator
- Washer
- Dryer
- Microwave
- Dishwasher
- Disposal
- Other
- Stainless Steel Appliances
- Chandelier
EXTERIOR
Air Conditioning: Central Air
Garage Spaces: 1
Construction Materials: N/A
Foundation Size: 1040ft²
Unit Amenities:
-
- Deck
- Walk-In Closet
- Vaulted Ceiling(s)
- Washer/Dryer Hookup
- Other
- Cable
- Skylight
- Kitchen Center Island
- Ethernet Wired
- Main Floor Primary Bedroom
- Primary Bedroom Walk-In Closet
Heating System:
-
- Forced Air
ROOMS
| Upper | Size | ft² |
|---|---|---|
| Living Room | 13.5 x 14 | 181.13 ft² |
| Dining Room | 9 x 11 | 81 ft² |
| Kitchen | 9 x 12 | 81 ft² |
| Bedroom 1 | 11 x16 | 121 ft² |
| Bathroom | 5 x 8.5 | 42.08 ft² |
| Laundry | 3 x 8.5 | 25.25 ft² |
| Bedroom 2 | 10 x 10.5 | 104.17 ft² |
| Deck | 3.5 x 12 | 11.96 ft² |
| Lower | Size | ft² |
|---|---|---|
| Storage | 4 x 14 | 16 ft² |
| Other Room | 10 x 23 | 100 ft² |
LOT
Acres: N/A
Lot Size Dim.: Common Area
Longitude: 45.0406
Latitude: -93.0702
Zoning: Residential-Multi-Family
FINANCIAL & TAXES
Tax year: 2025
Tax annual amount: $2,418
MISCELLANEOUS
Fuel System: N/A
Sewer System: City Sewer/Connected
Water System: City Water/Connected
ADITIONAL INFORMATION
MLS#: NST7759706
Listing Brokerage: Exp Realty, LLC.

ID: 3797553
Published: June 18, 2025
Last Update: June 18, 2025
Views: 1






