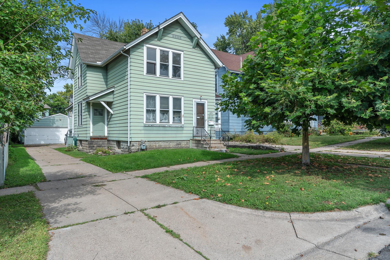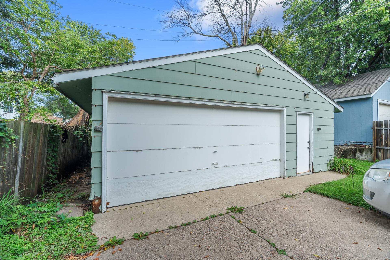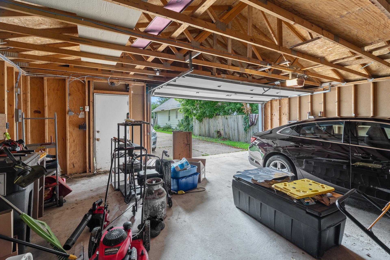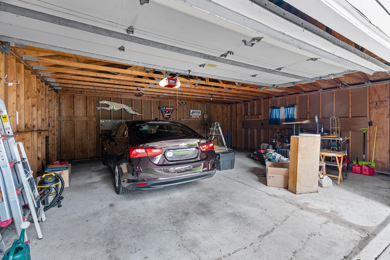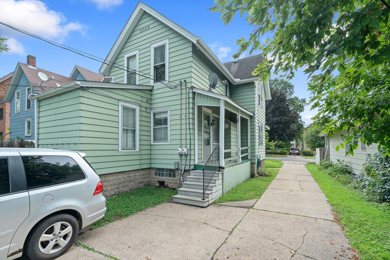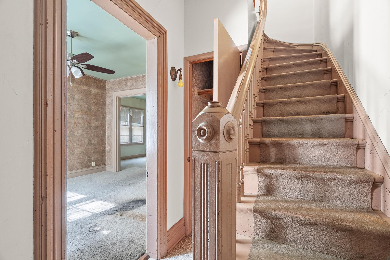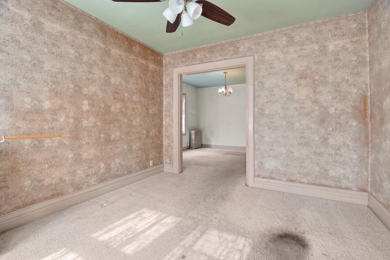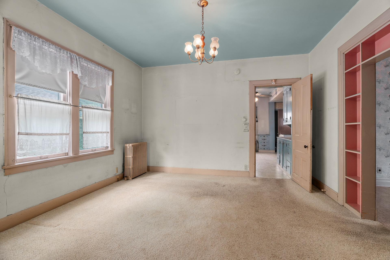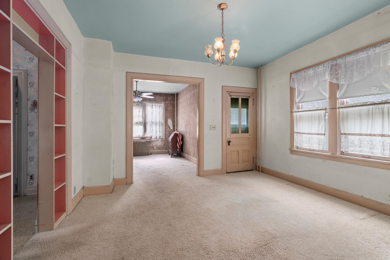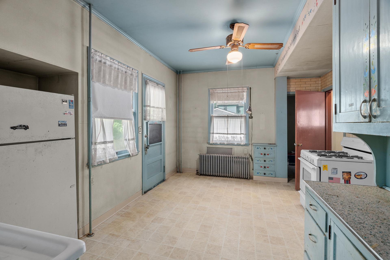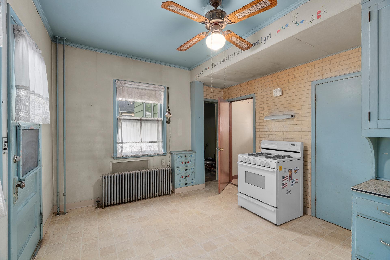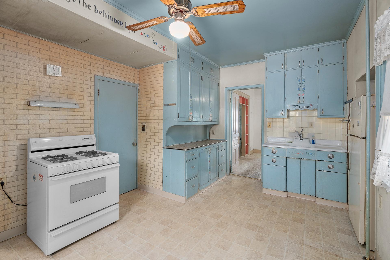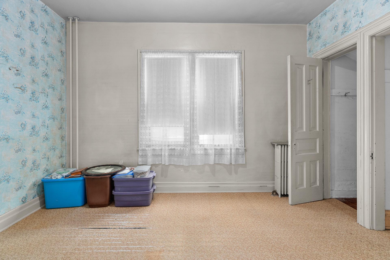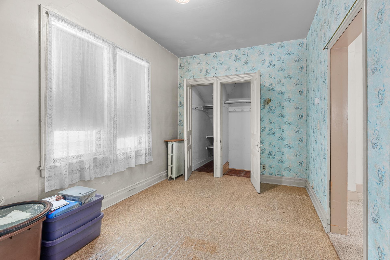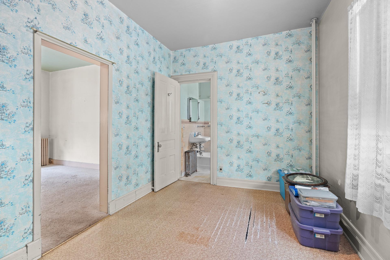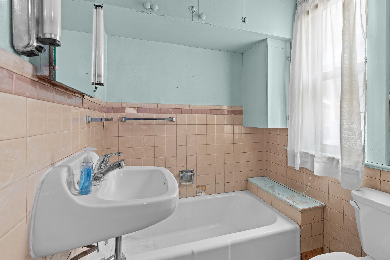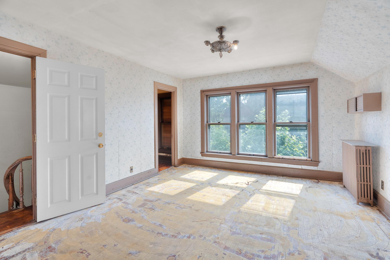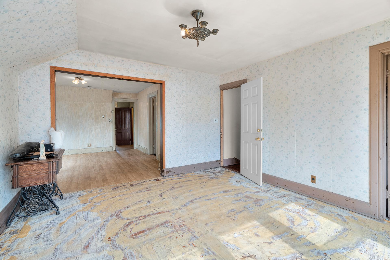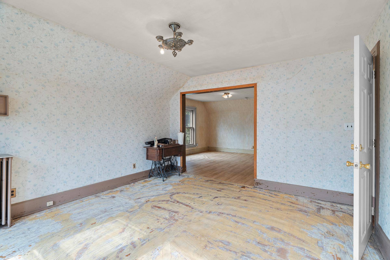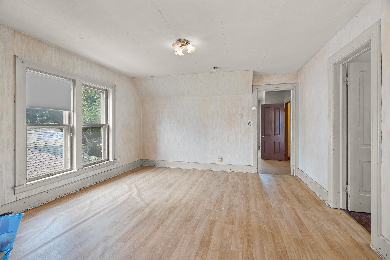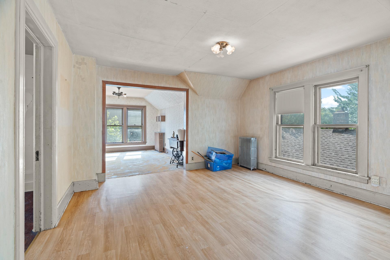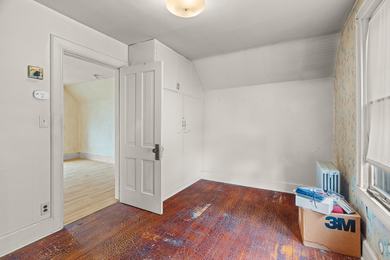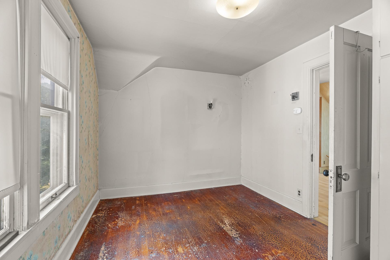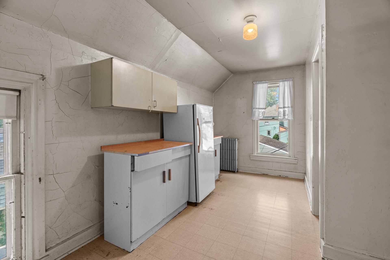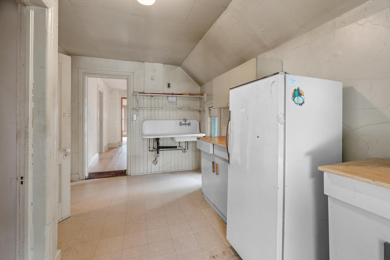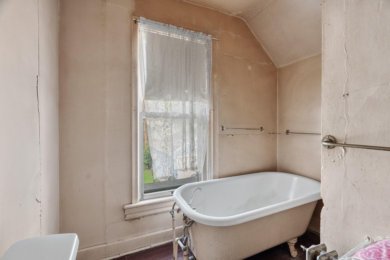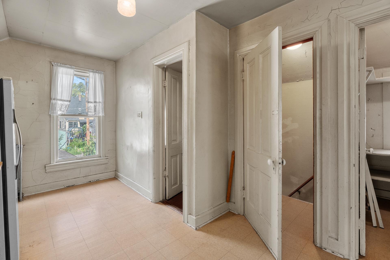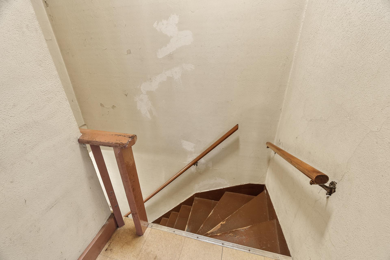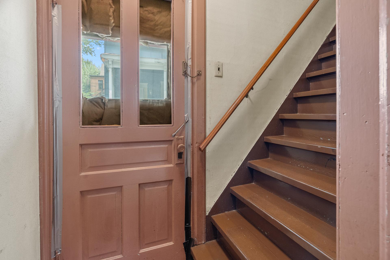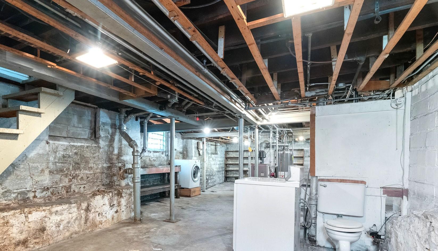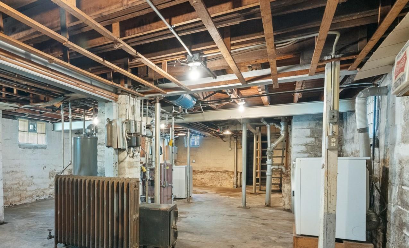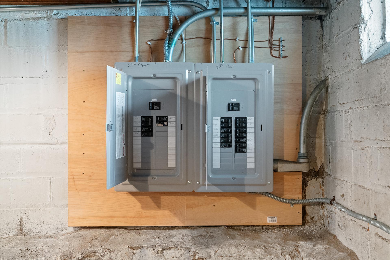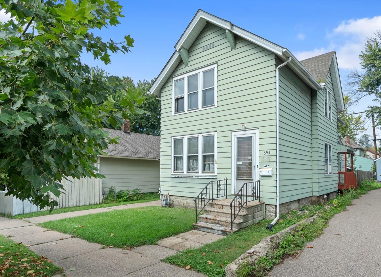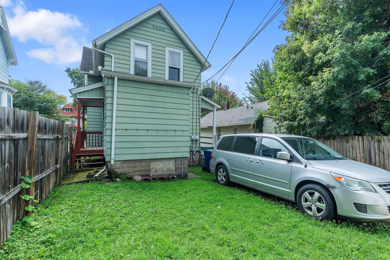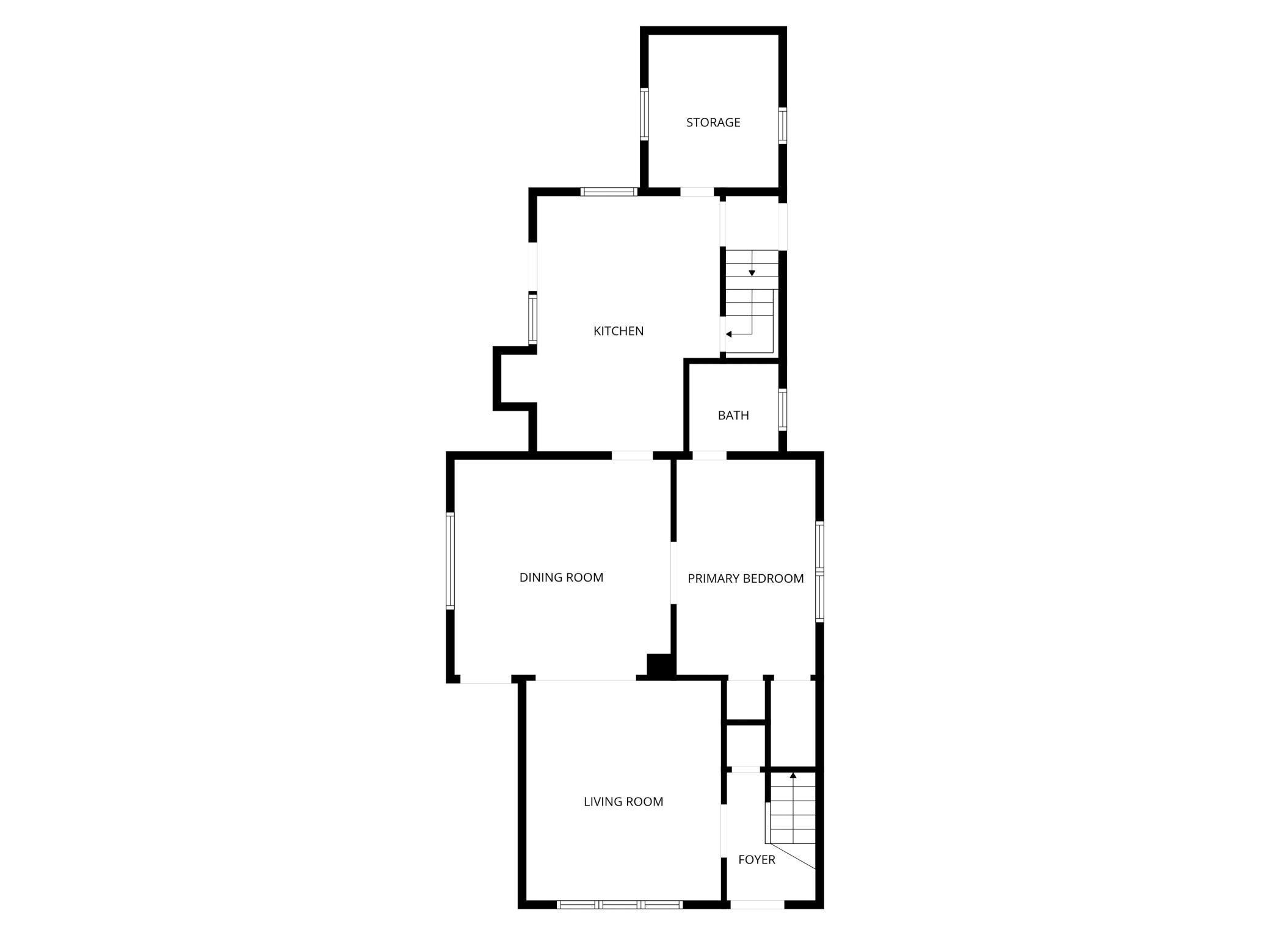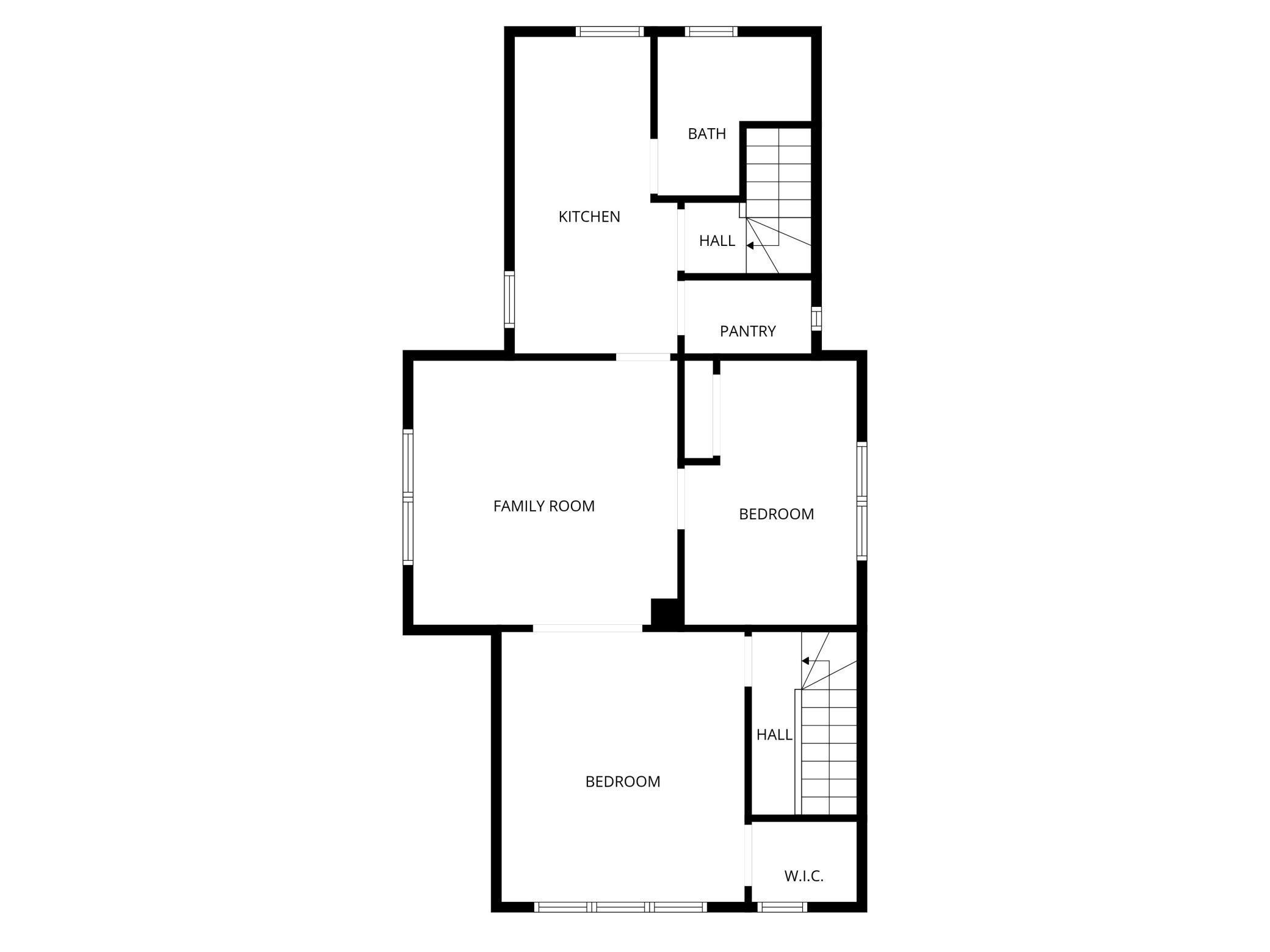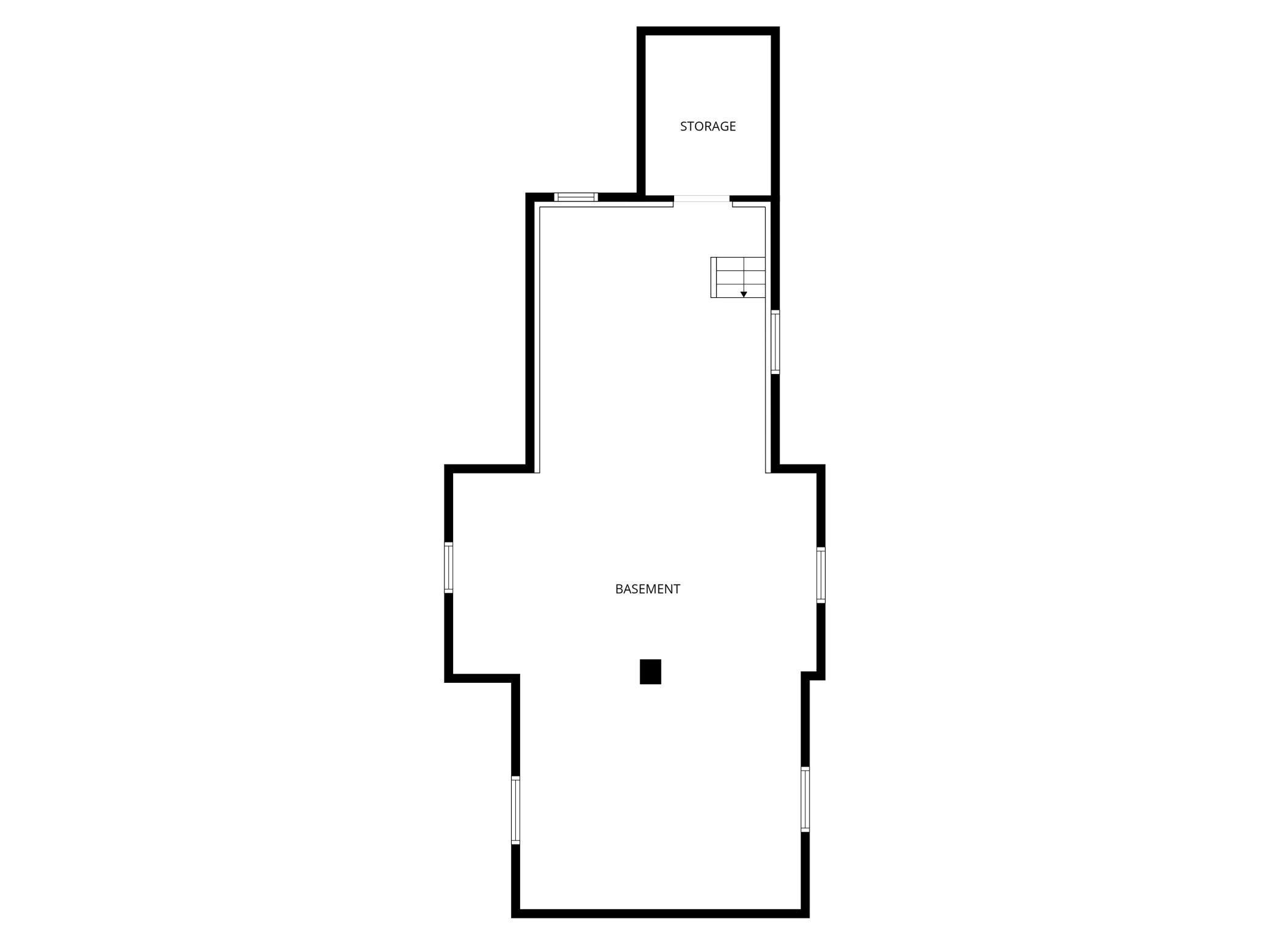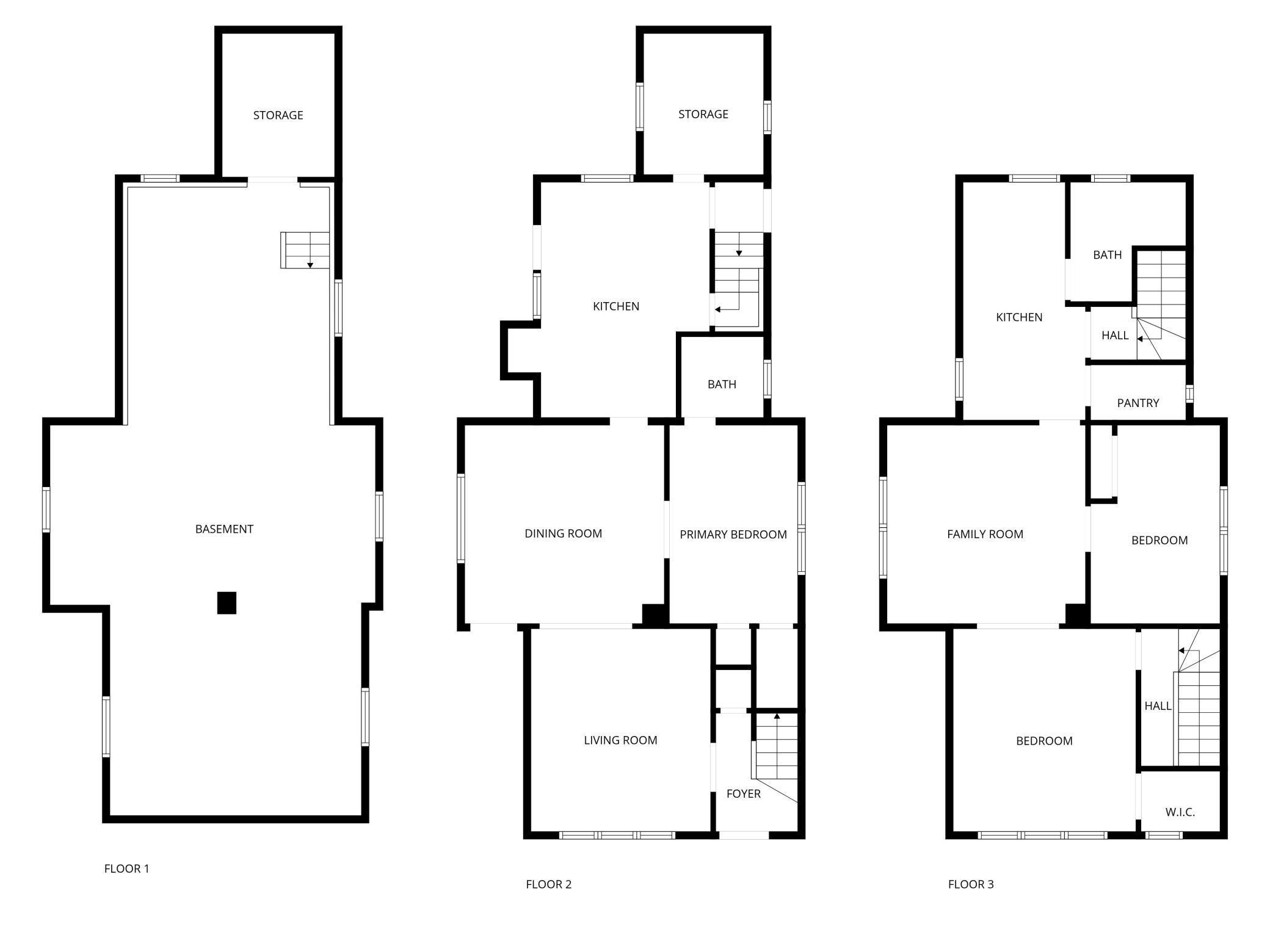695 EUCLID STREET
695 Euclid Street, Saint Paul, 55106, MN
-
Price: $199,900
-
Status type: For Sale
-
City: Saint Paul
-
Neighborhood: Dayton's Bluff
Bedrooms: 3
Property Size :1592
-
Listing Agent: NST21172,NST52236
-
Property type : Single Family Residence
-
Zip code: 55106
-
Street: 695 Euclid Street
-
Street: 695 Euclid Street
Bathrooms: 2
Year: 1885
Listing Brokerage: RE/MAX Preferred
FEATURES
- Range
- Refrigerator
- Washer
- Dryer
- Gas Water Heater
DETAILS
Great investment opportunity that offers a versatile floorplan with classic features, ready for your updates and style! Two story home is set up like a duplex (up & down) w/ two electrical panels, separate stairwells/ entrances - ideal for rental income or multi-generational living. You'll love the oversized 2 car garage (624 sq ft) and extra driveway space! Spacious main level with a primary bedroom and private 3/4 bathroom. The upper level features 2 bedrooms, family room and a 2nd kitchen area. This home features original details, including 6-inch baseboards, hardwood floors, a classic clawfoot tub, charming banisters, and original paneled doors. A unique blend of vintage character and practical layout makes this property a must-see!
INTERIOR
Bedrooms: 3
Fin ft² / Living Area: 1592 ft²
Below Ground Living: N/A
Bathrooms: 2
Above Ground Living: 1592ft²
-
Basement Details: Block, Full,
Appliances Included:
-
- Range
- Refrigerator
- Washer
- Dryer
- Gas Water Heater
EXTERIOR
Air Conditioning: None
Garage Spaces: 2
Construction Materials: N/A
Foundation Size: 948ft²
Unit Amenities:
-
- Kitchen Window
- Hardwood Floors
- Walk-In Closet
- Washer/Dryer Hookup
- Paneled Doors
- Main Floor Primary Bedroom
Heating System:
-
- Hot Water
- Boiler
ROOMS
| Main | Size | ft² |
|---|---|---|
| Living Room | 13x12 | 169 ft² |
| Dining Room | 13x13 | 169 ft² |
| Kitchen | 15.5x11.5 | 176.01 ft² |
| Den | 9.5x8 | 89.46 ft² |
| Bedroom 1 | 9x13 | 81 ft² |
| Upper | Size | ft² |
|---|---|---|
| Bedroom 2 | 12x13 | 144 ft² |
| Bedroom 3 | 13x9 | 169 ft² |
| Family Room | 13x13 | 169 ft² |
| Kitchen | 15x8.5 | 126.25 ft² |
| Pantry (Walk-In) | 6x3.5 | 20.5 ft² |
LOT
Acres: N/A
Lot Size Dim.: 40x120
Longitude: 44.9537
Latitude: -93.0678
Zoning: Residential-Single Family
FINANCIAL & TAXES
Tax year: 2025
Tax annual amount: $2,228
MISCELLANEOUS
Fuel System: N/A
Sewer System: City Sewer/Connected
Water System: City Water/Connected
ADDITIONAL INFORMATION
MLS#: NST7780360
Listing Brokerage: RE/MAX Preferred

ID: 4157791
Published: September 29, 2025
Last Update: September 29, 2025
Views: 2


