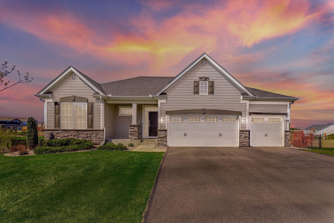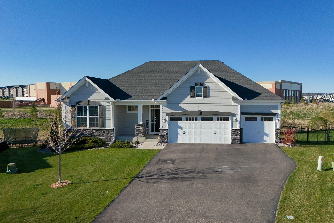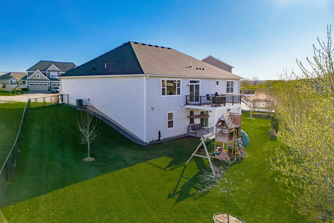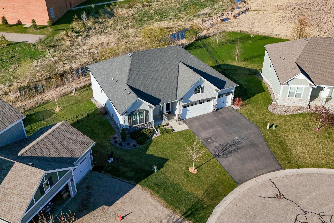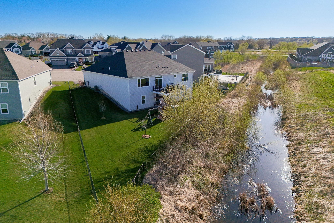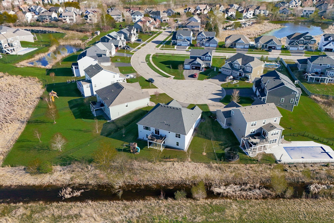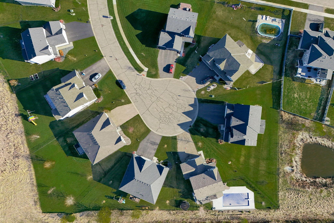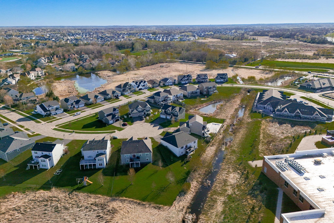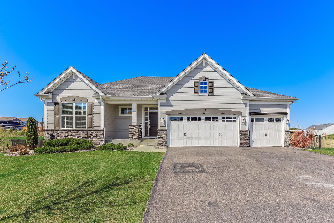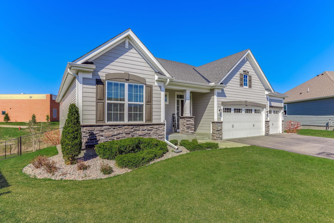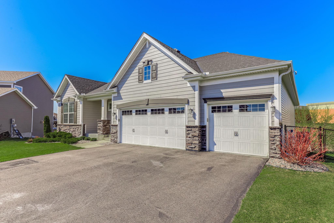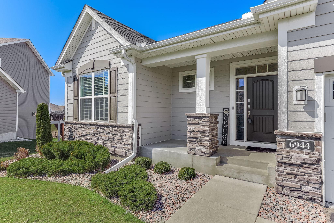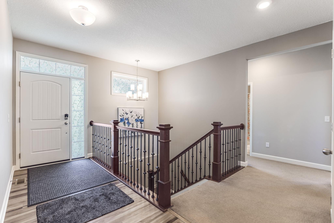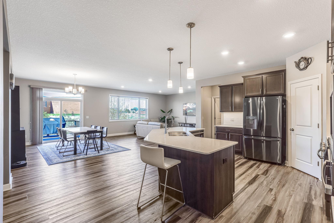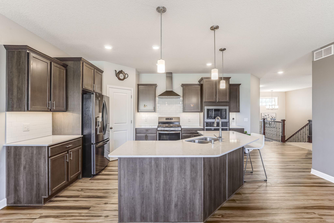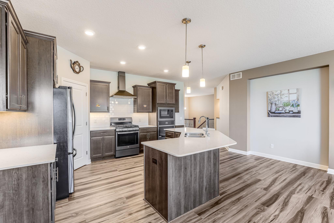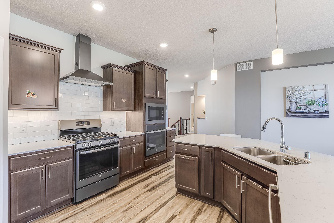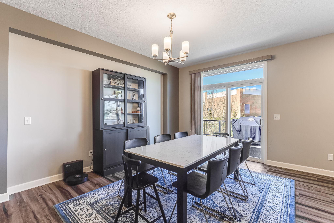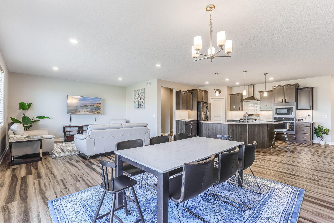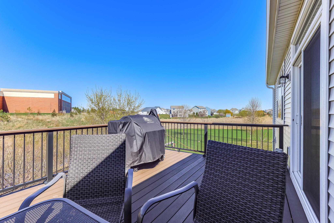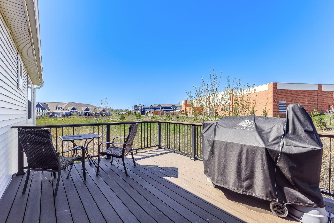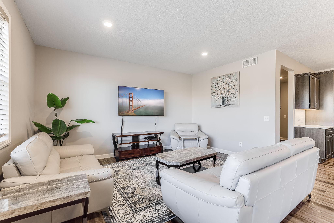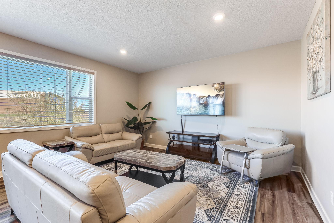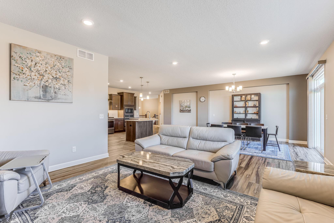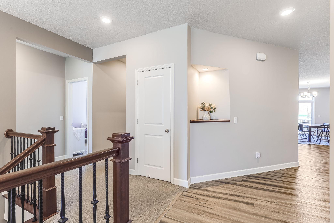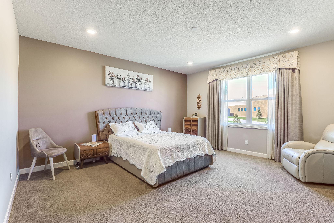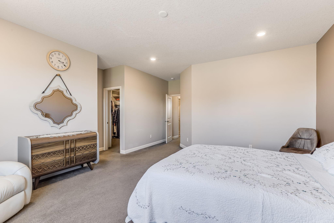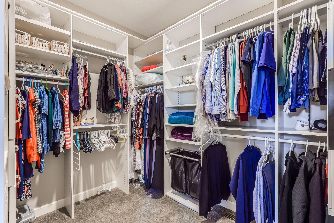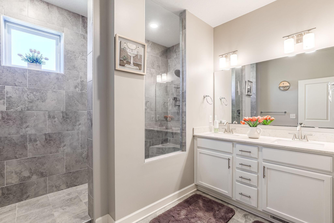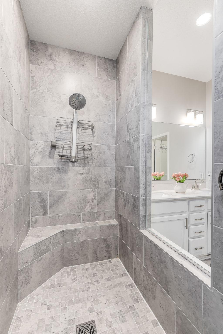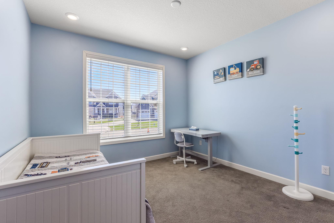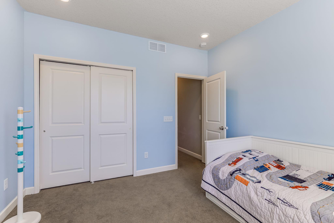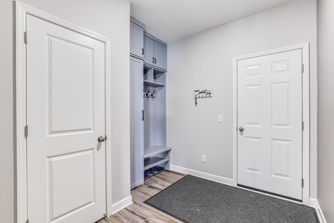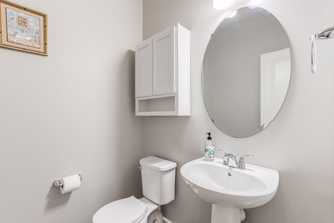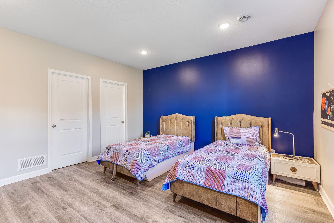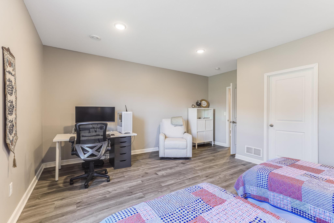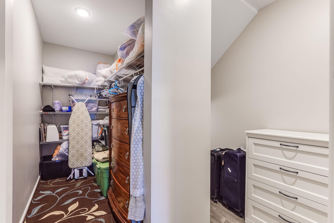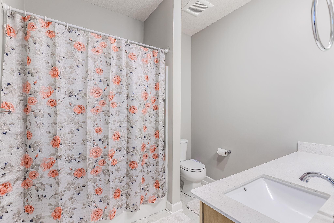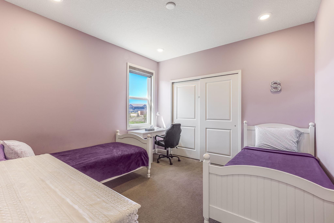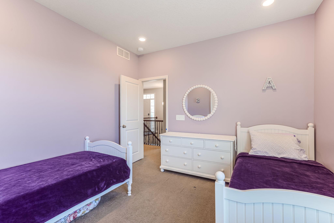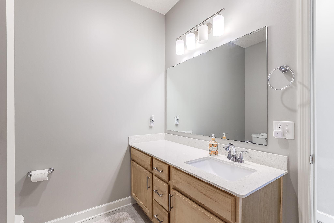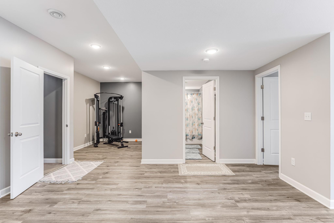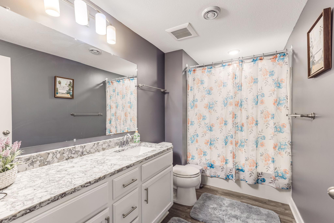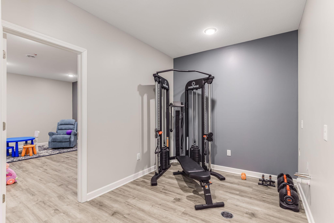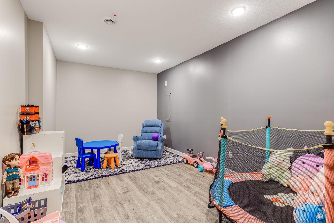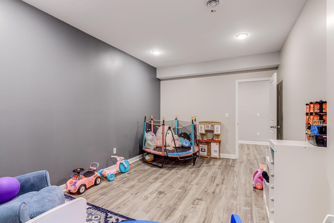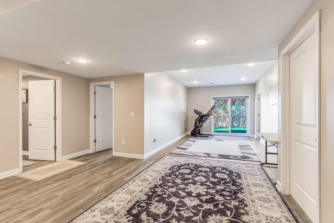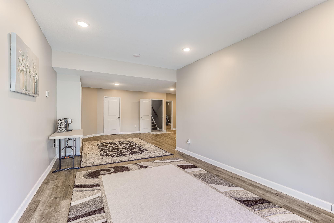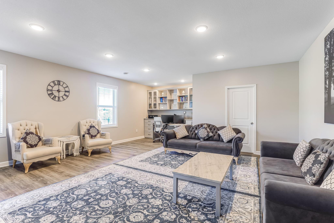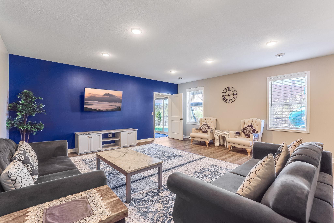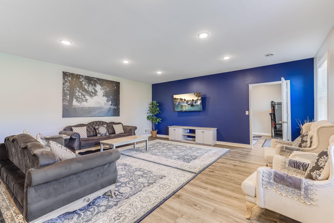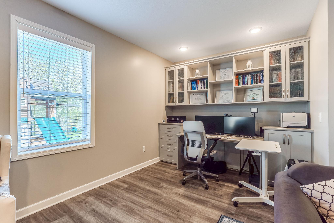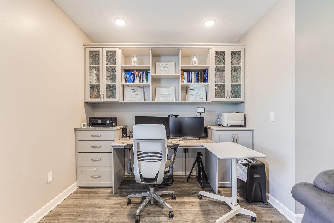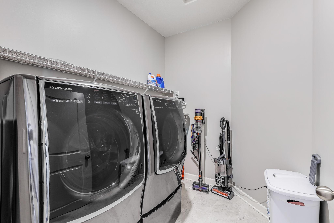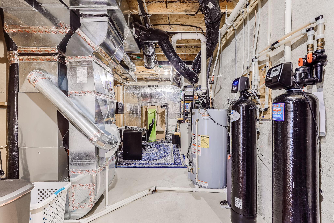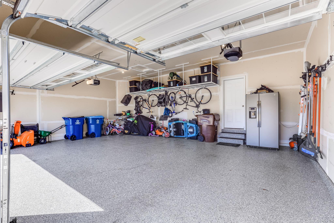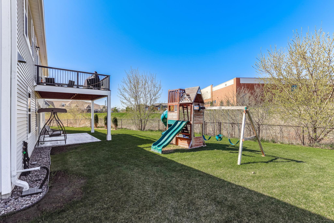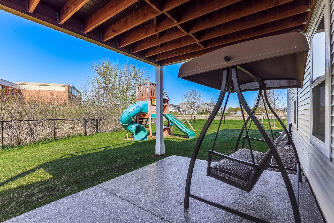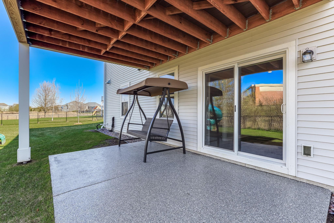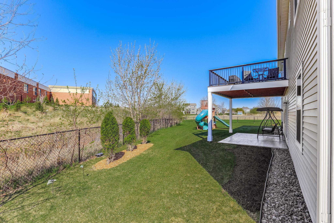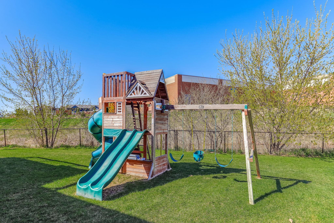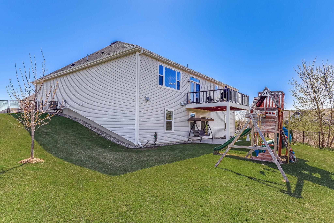6944 XANTHUS LANE
6944 Xanthus Lane, Maple Grove, 55311, MN
-
Price: $814,900
-
Status type: For Sale
-
City: Maple Grove
-
Neighborhood: Hamlets Of Rush Creek Second Add
Bedrooms: 4
Property Size :4070
-
Listing Agent: NST16194,NST48510
-
Property type : Single Family Residence
-
Zip code: 55311
-
Street: 6944 Xanthus Lane
-
Street: 6944 Xanthus Lane
Bathrooms: 4
Year: 2019
Listing Brokerage: Twin Oaks Realty, Inc
FEATURES
- Range
- Refrigerator
- Washer
- Dryer
- Microwave
- Exhaust Fan
- Dishwasher
- Water Softener Owned
- Disposal
- Wall Oven
- Humidifier
- Air-To-Air Exchanger
- Water Filtration System
- Gas Water Heater
- Stainless Steel Appliances
DETAILS
This home has all the wonderful features you are looking for. Why build? This one is totally finished and ready for you. Spacious entryway with the open stairway to the lower level. The large kitchen with center island opens to the dining room and great room/living room. Dining walks out to the top quality deck overlooking the fenced yard and pond. The kitchen has a pantry area, gas range plus second electric oven and built in microwave. All the work space you will need. Main floor laundry room conveniently located near the bedrooms. The primary bedroom has plenty of space, large walk in closet with built ins, delightful primary bath with walk in shower and double sinks. Two additional bedrooms on the main level plus a full bath. The garage is spacious 3 car with two openers and a treated floor. Wait till you see this walkout lower level. Huge family room with the walkout. A space used as a workout area but also has a rough in for future wet bar. Separate kids play room that you can shut the door to the mess. 4th bedroom in the lower level has plenty of room for two kids, two walk in closets. But more, work at home? Deluxe well finished office with built in deck and cabinets and walk in closet. Could be a fifth bedroom. Good storage space in lower level too, 2 zoned heat, water treatment system and more. Quiet back yard from the patio in the lower level or deck up. On a cul de sac street so conveniently located to shopping, parks and much more. Closing date to coordinate with sellers purchase.
INTERIOR
Bedrooms: 4
Fin ft² / Living Area: 4070 ft²
Below Ground Living: 1840ft²
Bathrooms: 4
Above Ground Living: 2230ft²
-
Basement Details: Daylight/Lookout Windows, Drain Tiled, Finished, Full, Concrete, Sump Pump, Walkout,
Appliances Included:
-
- Range
- Refrigerator
- Washer
- Dryer
- Microwave
- Exhaust Fan
- Dishwasher
- Water Softener Owned
- Disposal
- Wall Oven
- Humidifier
- Air-To-Air Exchanger
- Water Filtration System
- Gas Water Heater
- Stainless Steel Appliances
EXTERIOR
Air Conditioning: Central Air
Garage Spaces: 3
Construction Materials: N/A
Foundation Size: 2230ft²
Unit Amenities:
-
- Patio
- Deck
- Porch
- Walk-In Closet
- Local Area Network
- Washer/Dryer Hookup
- In-Ground Sprinkler
- Exercise Room
- Kitchen Center Island
- Ethernet Wired
- Main Floor Primary Bedroom
- Primary Bedroom Walk-In Closet
Heating System:
-
- Forced Air
- Zoned
ROOMS
| Main | Size | ft² |
|---|---|---|
| Living Room | 17 x 15 | 289 ft² |
| Dining Room | 15 x 11 | 225 ft² |
| Kitchen | 20 x 15 | 400 ft² |
| Bedroom 1 | 18 x 15 | 324 ft² |
| Bedroom 2 | 11 x 11 | 121 ft² |
| Bedroom 3 | 11 x 11 | 121 ft² |
| Foyer | 12 x 5 | 144 ft² |
| Deck | 15 x 12 | 225 ft² |
| Porch | 11 x 6 | 121 ft² |
| Mud Room | 9 x 8 | 81 ft² |
| Primary Bathroom | 9 x 9 | 81 ft² |
| Walk In Closet | 9 x 8 | 81 ft² |
| Lower | Size | ft² |
|---|---|---|
| Family Room | 32 x 14 | 1024 ft² |
| Bedroom 4 | 17 x 17 | 289 ft² |
| Office | 24 x 20 | 576 ft² |
| Play Room | 17 x 10 | 289 ft² |
| Exercise Room | 11 x 8 | 121 ft² |
| Patio | 14 x 10 | 196 ft² |
LOT
Acres: N/A
Lot Size Dim.: 49x133x204x220
Longitude: 45.0815
Latitude: -93.5179
Zoning: Residential-Single Family
FINANCIAL & TAXES
Tax year: 2025
Tax annual amount: $8,624
MISCELLANEOUS
Fuel System: N/A
Sewer System: City Sewer/Connected
Water System: City Water/Connected
ADITIONAL INFORMATION
MLS#: NST7737804
Listing Brokerage: Twin Oaks Realty, Inc

ID: 3588406
Published: May 03, 2025
Last Update: May 03, 2025
Views: 3


